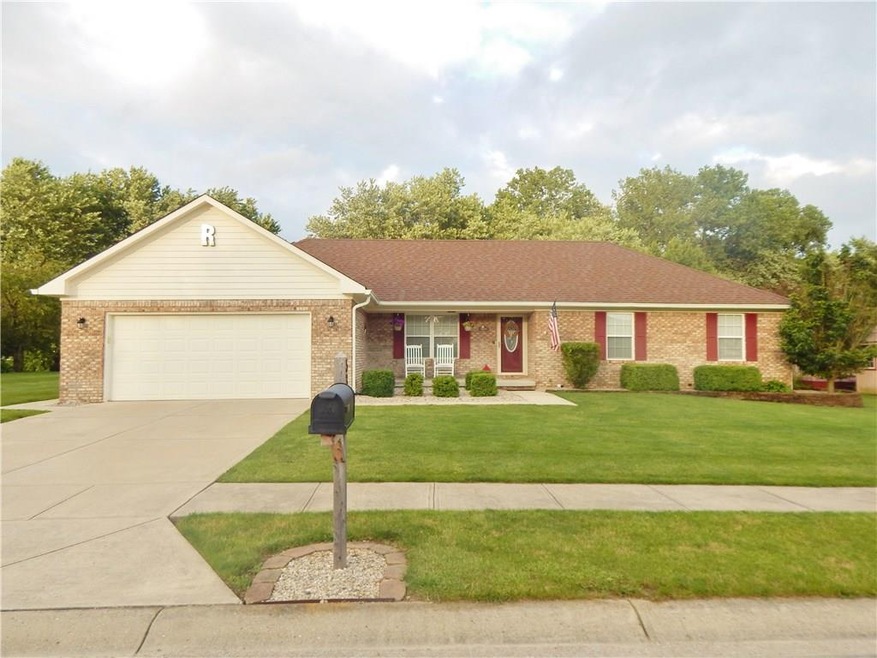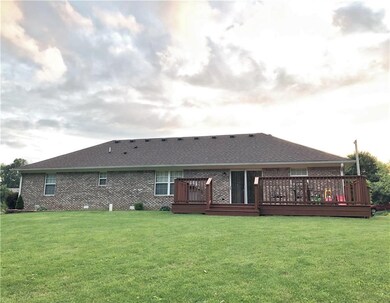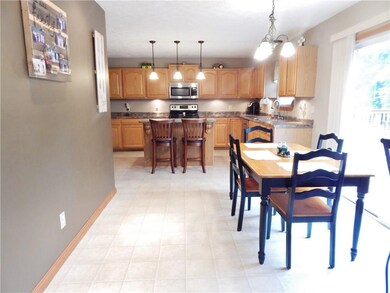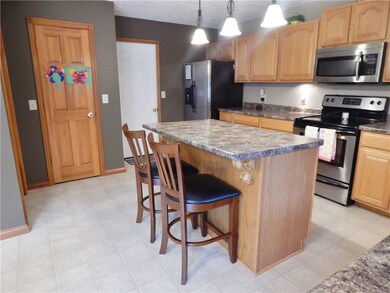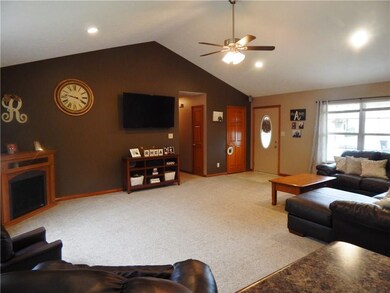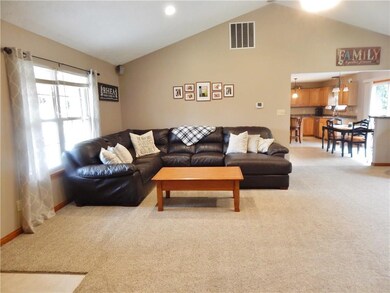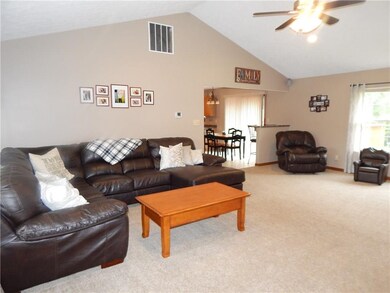
532 Martha Eunice Ln Clayton, IN 46118
Highlights
- Vaulted Ceiling
- 2 Car Attached Garage
- Walk-In Closet
- Ranch Style House
- Woodwork
- Shed
About This Home
As of August 2019Don’t miss this 3 bed 2 bath brick ranch in desirable Gilbert Woods! In through the front door you are greeted with a large family room that leads into kitchen with plenty of cabinet space and a center island! All 3 bedrooms have new carpet and both bathrooms have new flooring. Tons of cabinet space and shelving in garage! Enjoy the peace and quiet of this addition on a beautiful, large deck built in 2018 that looks out over back yard. Walking distance to Lambert park and town! Come see what this home has to offer! Home Warranty included.
Last Agent to Sell the Property
Amber Rhea
Home Pro USA, Inc Listed on: 06/21/2019
Home Details
Home Type
- Single Family
Est. Annual Taxes
- $1,222
Year Built
- Built in 2002
Parking
- 2 Car Attached Garage
- Driveway
Home Design
- Ranch Style House
- Brick Exterior Construction
Interior Spaces
- 1,599 Sq Ft Home
- Woodwork
- Vaulted Ceiling
- Combination Kitchen and Dining Room
- Crawl Space
- Fire and Smoke Detector
Kitchen
- Electric Oven
- Built-In Microwave
- Dishwasher
- Disposal
Bedrooms and Bathrooms
- 3 Bedrooms
- Walk-In Closet
- 2 Full Bathrooms
Utilities
- Forced Air Heating System
- Heat Pump System
- Programmable Thermostat
- Well
Additional Features
- Shed
- 0.45 Acre Lot
Community Details
- Gilbert Woods Subdivision
Listing and Financial Details
- Assessor Parcel Number 321133477005000014
Ownership History
Purchase Details
Home Financials for this Owner
Home Financials are based on the most recent Mortgage that was taken out on this home.Purchase Details
Home Financials for this Owner
Home Financials are based on the most recent Mortgage that was taken out on this home.Purchase Details
Home Financials for this Owner
Home Financials are based on the most recent Mortgage that was taken out on this home.Purchase Details
Purchase Details
Purchase Details
Purchase Details
Similar Homes in Clayton, IN
Home Values in the Area
Average Home Value in this Area
Purchase History
| Date | Type | Sale Price | Title Company |
|---|---|---|---|
| Warranty Deed | $200,000 | Chicago Title | |
| Warranty Deed | -- | -- | |
| Corporate Deed | -- | None Available | |
| Warranty Deed | -- | None Available | |
| Quit Claim Deed | -- | None Available | |
| Special Warranty Deed | -- | Eagle Land Title Llc | |
| Limited Warranty Deed | -- | None Available | |
| Sheriffs Deed | $129,253 | None Available |
Mortgage History
| Date | Status | Loan Amount | Loan Type |
|---|---|---|---|
| Open | $198,000 | New Conventional | |
| Closed | $196,377 | FHA | |
| Previous Owner | $157,326 | New Conventional | |
| Previous Owner | $15,000 | New Conventional | |
| Previous Owner | $134,350 | New Conventional | |
| Previous Owner | $135,232 | New Conventional |
Property History
| Date | Event | Price | Change | Sq Ft Price |
|---|---|---|---|---|
| 08/16/2019 08/16/19 | Sold | $200,000 | 0.0% | $125 / Sq Ft |
| 07/09/2019 07/09/19 | Pending | -- | -- | -- |
| 07/06/2019 07/06/19 | Price Changed | $199,999 | -2.4% | $125 / Sq Ft |
| 06/27/2019 06/27/19 | Price Changed | $205,000 | -2.4% | $128 / Sq Ft |
| 06/21/2019 06/21/19 | For Sale | $210,000 | +37.3% | $131 / Sq Ft |
| 12/07/2015 12/07/15 | Sold | $153,000 | 0.0% | $96 / Sq Ft |
| 11/25/2015 11/25/15 | Pending | -- | -- | -- |
| 11/02/2015 11/02/15 | Off Market | $153,000 | -- | -- |
| 10/20/2015 10/20/15 | For Sale | $164,900 | -- | $103 / Sq Ft |
Tax History Compared to Growth
Tax History
| Year | Tax Paid | Tax Assessment Tax Assessment Total Assessment is a certain percentage of the fair market value that is determined by local assessors to be the total taxable value of land and additions on the property. | Land | Improvement |
|---|---|---|---|---|
| 2024 | $2,471 | $280,400 | $39,600 | $240,800 |
| 2023 | $1,645 | $205,000 | $35,300 | $169,700 |
| 2022 | $1,692 | $199,000 | $33,700 | $165,300 |
| 2021 | $1,643 | $189,400 | $33,700 | $155,700 |
| 2020 | $1,398 | $177,000 | $33,700 | $143,300 |
| 2019 | $1,306 | $163,300 | $30,300 | $133,000 |
| 2018 | $1,309 | $158,800 | $30,300 | $128,500 |
| 2017 | $1,273 | $154,600 | $29,700 | $124,900 |
| 2016 | $1,219 | $152,100 | $29,700 | $122,400 |
| 2014 | $923 | $133,800 | $26,000 | $107,800 |
Agents Affiliated with this Home
-
A
Seller's Agent in 2019
Amber Rhea
Home Pro USA, Inc
-
Randy Hazel

Buyer's Agent in 2019
Randy Hazel
F.C. Tucker Company
(317) 590-7482
60 Total Sales
-
Christopher Harcourt

Seller's Agent in 2015
Christopher Harcourt
RE/MAX Cornerstone
(765) 719-1757
442 Total Sales
-
Deborah Blackwell

Buyer's Agent in 2015
Deborah Blackwell
F.C. Tucker Company
(317) 430-3242
31 Total Sales
Map
Source: MIBOR Broker Listing Cooperative®
MLS Number: MBR21649731
APN: 32-11-33-477-005.000-014
- 133 W Michigan St
- 4526 Iowa St
- 71 W County Road 500 S
- 4833 Pennsylvania St
- 156 S Cross St
- 3718 S County Road 101 E
- 1082 E County Road 400 S
- 6189 Vigo Dr
- 6305 Vigo Dr
- 2449 Cartersburg Rd
- 2556 E County Road 400 S
- 2330 Oak Dr
- 0 E Co Rd 1000 S Unit MBR21887887
- 3360 Main St
- 4680 Cartersburg Rd
- 7516 S County Road 300 W
- 7748 S State Road 39
- 5592 Cattail Branch Ln
- 940 S County Road 200 W
- 3847 Donaldson Creek Ct
