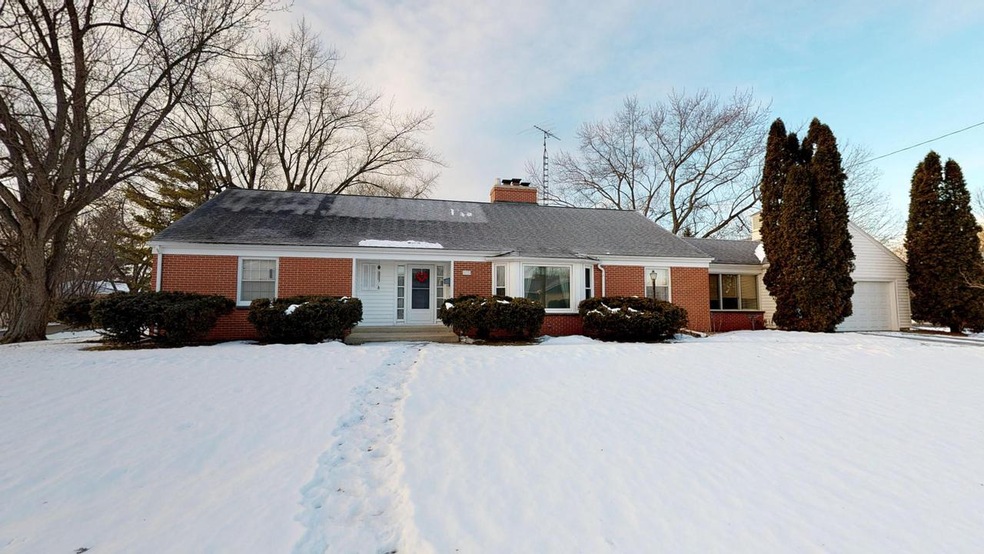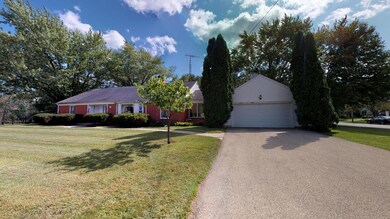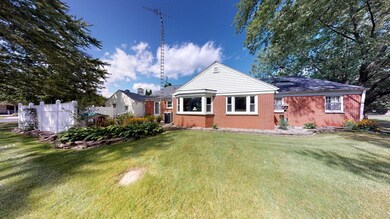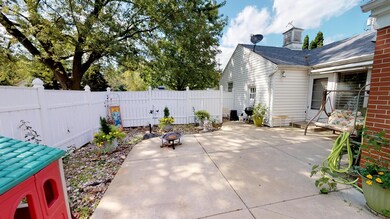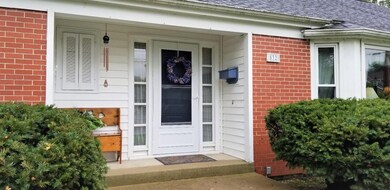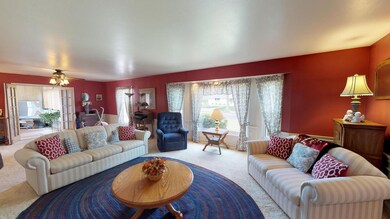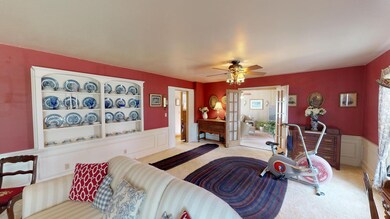
532 Milwaukee Ave E Fort Atkinson, WI 53538
Estimated Value: $355,000 - $423,673
Highlights
- Water Views
- Multiple Fireplaces
- Wood Flooring
- Open Floorplan
- 1.5-Story Property
- Sun or Florida Room
About This Home
As of April 2020Location, Location, Location! Priced to Sell!This 3 Bedroom 2 Bath Executive Ranch (3rd bedroom is the bonus room upstairs) walking distance to downtown in a park-like setting. Spacious rooms, open concept. Boasts of 1st floor family room, 1st floor laundry, 3 natural fireplaces, gorgeous wood floors, breakfast bar and wet Bar. A 4 season room and private patio round out this fantastic find!These beauties don't pop up every day, call today for your person tour!
Last Agent to Sell the Property
NextHome Success License #50425-90 Listed on: 02/07/2020

Last Buyer's Agent
Andrew Heine
NextHome Success-Ft Atkinson License #80640-94
Home Details
Home Type
- Single Family
Est. Annual Taxes
- $5,438
Year Built
- Built in 1955
Lot Details
- 0.42 Acre Lot
- Corner Lot
Home Design
- 1.5-Story Property
- Brick Exterior Construction
- Poured Concrete
- Vinyl Siding
- Stone Exterior Construction
Interior Spaces
- 3,071 Sq Ft Home
- Open Floorplan
- Wet Bar
- Skylights
- Multiple Fireplaces
- Wood Burning Fireplace
- Sun or Florida Room
- Wood Flooring
- Water Views
Kitchen
- Oven or Range
- Microwave
- Dishwasher
- Disposal
Bedrooms and Bathrooms
- 3 Bedrooms
- Split Bedroom Floorplan
- 2 Full Bathrooms
- Bathtub
- Walk-in Shower
Laundry
- Laundry on main level
- Dryer
- Washer
Basement
- Basement Fills Entire Space Under The House
- Sump Pump
Parking
- 2 Car Attached Garage
- Garage Door Opener
- Driveway Level
Accessible Home Design
- Accessible Full Bathroom
- Accessible Bedroom
Outdoor Features
- Patio
Schools
- Purdy Elementary School
- Fort Atkinson Middle School
- Fort Atkinson High School
Utilities
- Forced Air Cooling System
- Cable TV Available
Ownership History
Purchase Details
Home Financials for this Owner
Home Financials are based on the most recent Mortgage that was taken out on this home.Similar Homes in Fort Atkinson, WI
Home Values in the Area
Average Home Value in this Area
Purchase History
| Date | Buyer | Sale Price | Title Company |
|---|---|---|---|
| Oppermann Matthew D | $225,000 | None Available |
Mortgage History
| Date | Status | Borrower | Loan Amount |
|---|---|---|---|
| Open | Oppermann Matthew D | $192,416 | |
| Previous Owner | Curley Charlotte M | $156,000 | |
| Previous Owner | Gregory D | $0 | |
| Previous Owner | Curley P Michael | $90,000 |
Property History
| Date | Event | Price | Change | Sq Ft Price |
|---|---|---|---|---|
| 04/30/2020 04/30/20 | Sold | $225,000 | -2.1% | $73 / Sq Ft |
| 02/07/2020 02/07/20 | For Sale | $229,900 | -- | $75 / Sq Ft |
Tax History Compared to Growth
Tax History
| Year | Tax Paid | Tax Assessment Tax Assessment Total Assessment is a certain percentage of the fair market value that is determined by local assessors to be the total taxable value of land and additions on the property. | Land | Improvement |
|---|---|---|---|---|
| 2024 | $7,276 | $386,600 | $61,000 | $325,600 |
| 2023 | $6,894 | $386,600 | $61,000 | $325,600 |
| 2022 | $6,589 | $245,000 | $42,000 | $203,000 |
| 2021 | $5,825 | $245,000 | $42,000 | $203,000 |
| 2020 | $5,665 | $245,500 | $42,000 | $203,500 |
| 2019 | $5,438 | $245,500 | $42,000 | $203,500 |
| 2018 | $5,230 | $245,500 | $42,000 | $203,500 |
| 2017 | $5,111 | $245,500 | $42,000 | $203,500 |
| 2016 | $5,220 | $241,100 | $32,600 | $208,500 |
| 2015 | $5,326 | $241,100 | $32,600 | $208,500 |
| 2014 | $5,145 | $241,100 | $32,600 | $208,500 |
| 2013 | $5,280 | $241,100 | $32,600 | $208,500 |
Agents Affiliated with this Home
-
Liz Kostroski

Seller's Agent in 2020
Liz Kostroski
NextHome Success
(920) 988-8896
48 in this area
114 Total Sales
-
A
Buyer's Agent in 2020
Andrew Heine
NextHome Success-Ft Atkinson
Map
Source: South Central Wisconsin Multiple Listing Service
MLS Number: MM1676097
APN: 226-0514-0324-069
- 532 Milwaukee Ave E
- 311 Meadow Ct
- 300 Meadow Ct
- 315 Meadow Ct
- 539 Milwaukee Ave E
- 547 Milwaukee Ave E
- 310 Meadow Ct
- 538 Milwaukee Ave E
- 551 Milwaukee Ave E
- 535 Milwaukee Ave E
- 314 Meadow Ct
- 518 Milwaukee Ave E
- 531 Milwaukee Ave E
- 527 Milwaukee Ave E
- 523 Milwaukee Ave E
- 510 Milwaukee Ave E
- 525 S 4th St E
- 315 Zida St
- 519 Milwaukee Ave E
- 323 Zida St
