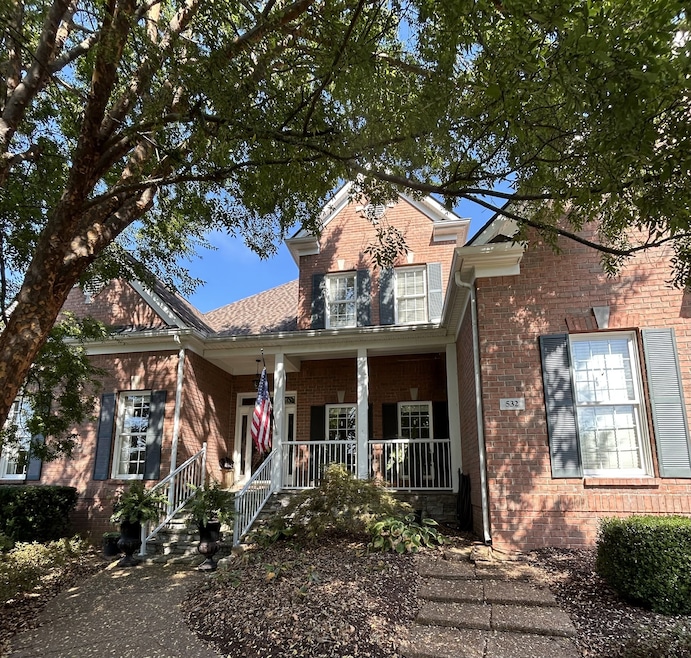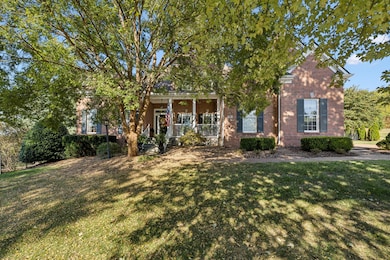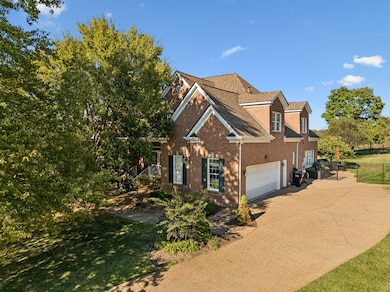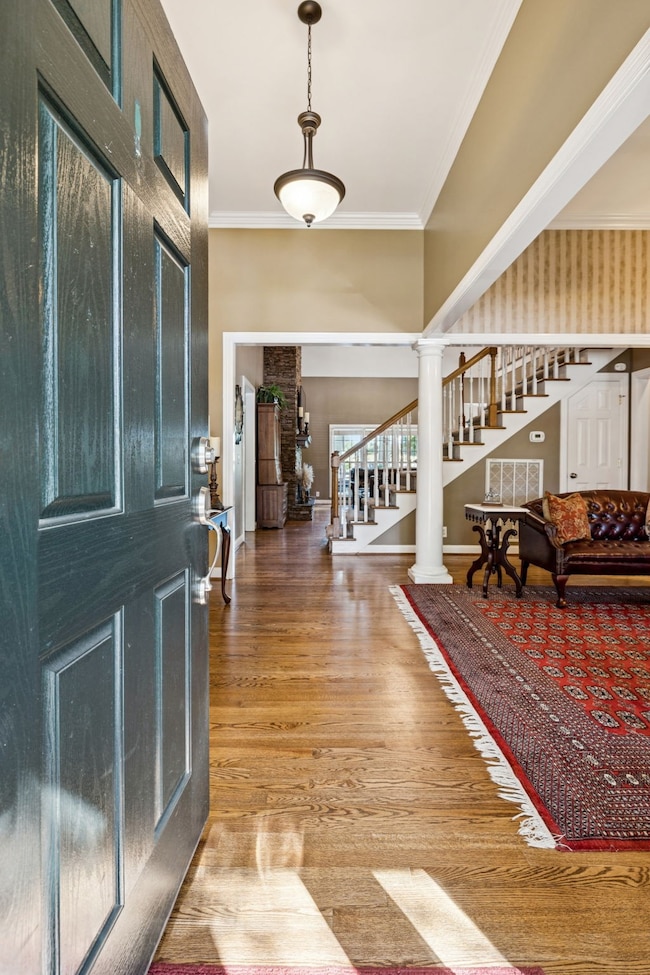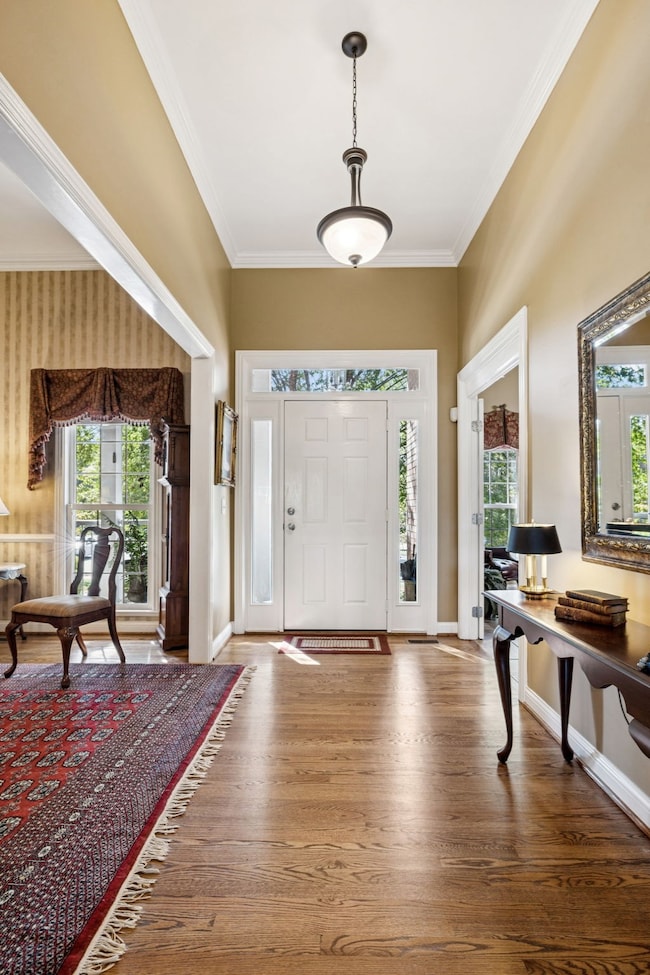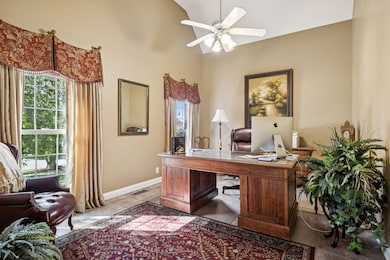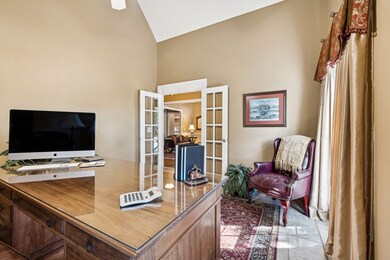
532 Montridge Ct Franklin, TN 37067
Triune Area NeighborhoodEstimated payment $5,567/month
Highlights
- Wood Flooring
- High Ceiling
- Home Office
- Trinity Elementary School Rated A
- Community Pool
- Stainless Steel Appliances
About This Home
**Be sure to check out the 3-D home tour and video!** This could be your zen every day: A well-maintained 3BR/3BA home on quiet cul-de-sac in established Franklin neighborhood. .49 acres of beautiful fenced lawn backing to expansive natural common area, offering serene beauty and welcome privacy. Plenty of room for a pool! Home is great for entertaining, with multiple spaces indoors and out for dining, gathering, and all kinds of fun. Primary bedroom on main level. Flexible floor plan includes dedicated office, casual and formal dining spaces, versatile loft area, large heated and cooled sun room. New roof and tankless water heater 2023, full irrigation for lawn and beds. Neighborhood pool, walking trail, picnic pavilion, playground, and sport field. Excellent location convenient to grocery, restaurants, Williamson County schools, I-65, Cool Springs, downtown Franklin. **All information deemed accurate, but not guaranteed. Buyer/agent to verify important information**
Listing Agent
Parks Compass Brokerage Phone: 6156042590 License #336329 Listed on: 10/22/2025

Home Details
Home Type
- Single Family
Est. Annual Taxes
- $2,833
Year Built
- Built in 1998
Lot Details
- 0.49 Acre Lot
- Lot Dimensions are 75 x 200
- Cul-De-Sac
- Back Yard Fenced
HOA Fees
- $76 Monthly HOA Fees
Parking
- 2 Car Garage
- Side Facing Garage
Home Design
- Brick Exterior Construction
Interior Spaces
- 3,665 Sq Ft Home
- Property has 2 Levels
- High Ceiling
- Gas Fireplace
- Living Room with Fireplace
- Home Office
- Crawl Space
- Fire and Smoke Detector
Kitchen
- Eat-In Kitchen
- Cooktop
- Microwave
- Dishwasher
- Stainless Steel Appliances
- Disposal
Flooring
- Wood
- Carpet
- Tile
Bedrooms and Bathrooms
- 3 Bedrooms | 1 Main Level Bedroom
- Walk-In Closet
- 3 Full Bathrooms
Schools
- Trinity Elementary School
- Fred J Page Middle School
- Fred J Page High School
Utilities
- Central Heating and Cooling System
- Underground Utilities
Listing and Financial Details
- Assessor Parcel Number 094080J B 01200 00014080O
Community Details
Overview
- $550 One-Time Secondary Association Fee
- Association fees include ground maintenance, recreation facilities
- Ivy Glen Sec 3 Subdivision
Recreation
- Community Playground
- Community Pool
- Trails
Map
Home Values in the Area
Average Home Value in this Area
Tax History
| Year | Tax Paid | Tax Assessment Tax Assessment Total Assessment is a certain percentage of the fair market value that is determined by local assessors to be the total taxable value of land and additions on the property. | Land | Improvement |
|---|---|---|---|---|
| 2025 | $2,833 | $227,375 | $61,250 | $166,125 |
| 2024 | $2,833 | $150,675 | $30,000 | $120,675 |
| 2023 | $2,833 | $150,675 | $30,000 | $120,675 |
| 2022 | $2,833 | $150,675 | $30,000 | $120,675 |
| 2021 | $2,833 | $150,675 | $30,000 | $120,675 |
| 2020 | $2,585 | $116,450 | $22,500 | $93,950 |
| 2019 | $2,585 | $116,450 | $22,500 | $93,950 |
| 2018 | $2,504 | $116,450 | $22,500 | $93,950 |
| 2017 | $2,504 | $116,450 | $22,500 | $93,950 |
| 2016 | $2,504 | $116,450 | $22,500 | $93,950 |
| 2015 | -- | $98,825 | $20,000 | $78,825 |
| 2014 | -- | $98,825 | $20,000 | $78,825 |
Property History
| Date | Event | Price | List to Sale | Price per Sq Ft |
|---|---|---|---|---|
| 10/24/2025 10/24/25 | Pending | -- | -- | -- |
| 10/22/2025 10/22/25 | For Sale | $997,000 | -- | $272 / Sq Ft |
Purchase History
| Date | Type | Sale Price | Title Company |
|---|---|---|---|
| Warranty Deed | $516,100 | Southland Title & Escrow Co | |
| Warranty Deed | $420,000 | Bankers Title & Escrow Corp | |
| Warranty Deed | $355,585 | Bankers Title & Escrow Corp | |
| Warranty Deed | -- | Bankers Title & Escrow Corp |
Mortgage History
| Date | Status | Loan Amount | Loan Type |
|---|---|---|---|
| Previous Owner | $150,000 | No Value Available |
About the Listing Agent

With her clients’ goals as the focus, Margaret creates a collaborative environment resulting in happy buyers and sellers! From new construction to historic properties, she loves bringing her varied knowledge and experience to the real estate process. Margaret earned her degree in Historic Preservation from MTSU and began investing in Nashville area real estate in the 1980s. Rounding out her experience with residential and commercial property management, Margaret moved to Williamson County in
Margaret's Other Listings
Source: Realtracs
MLS Number: 3032345
APN: 080J-B-012.00
- 368 Lakemont Cir
- 405 Briksbury Dr
- 3078 Poplar Farms Dr
- 3066 Poplar Farms Dr
- 3060 Poplar Farms Dr
- 3054 Poplar Farms Dr
- 3050 Poplar Farms Dr
- 3046 Poplar Farms Dr
- 3040 Poplar Farms Dr
- 0098 Tbd
- 0099 Tbd
- 0097 Tbd
- 0100 Tbd
- 4007 Poplar Farms Dr
- 3069 Poplar Farms Dr
- 3063 Poplar Farms Dr
- 3057 Poplar Farms Dr
- 3051 Poplar Farms Dr
- 3039 Poplar Farms Dr
- 3033 Poplar Farms Dr
