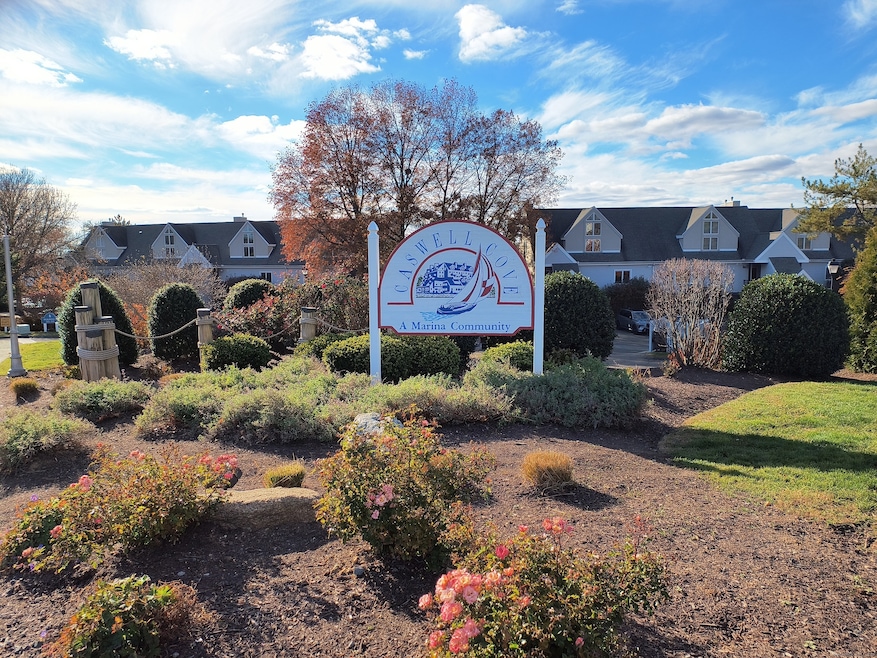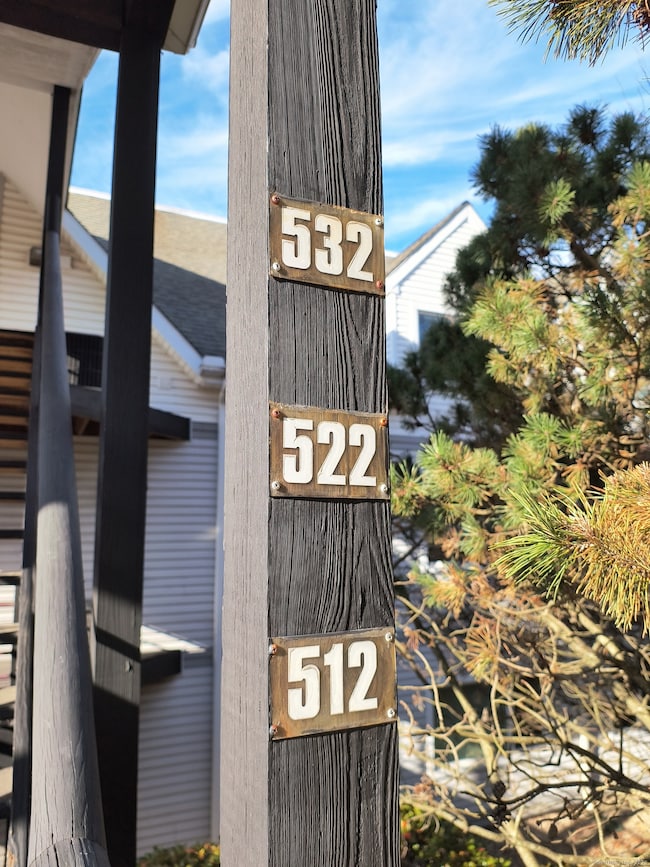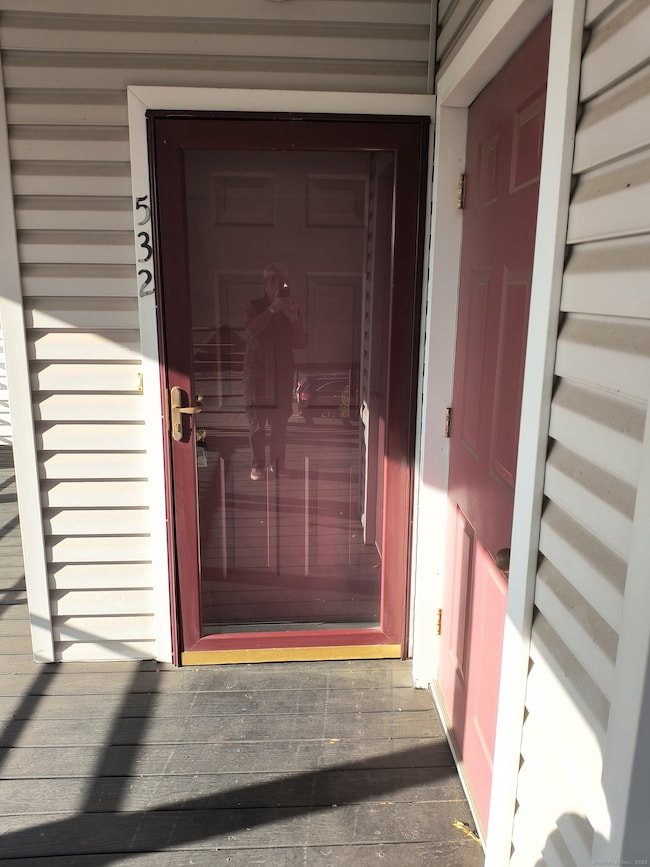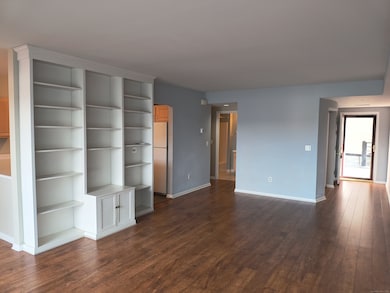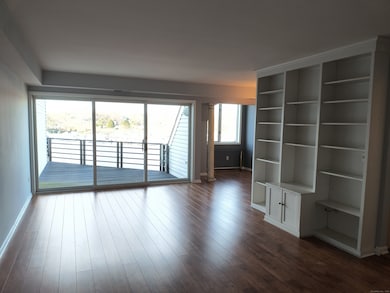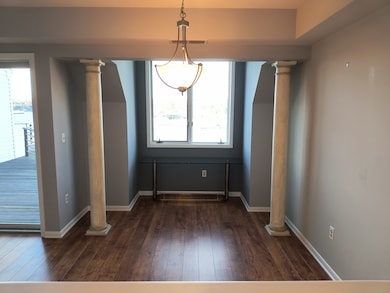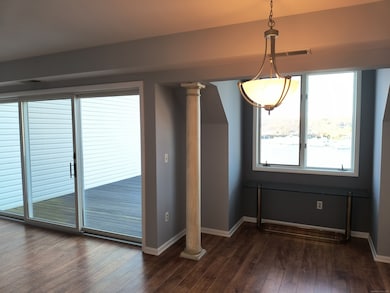532 Popes Island Rd Unit 532 Milford, CT 06461
Parkway/Wheelers Farm Road NeighborhoodEstimated payment $3,408/month
Highlights
- Pool House
- Waterfront
- Deck
- Jonathan Law High School Rated A-
- Clubhouse
- Property is near public transit
About This Home
Welcome to Caswell Cove, a riverfront complex. As soon as you open the front door you view the Housatonic River. Beautiful views of the sunset. Two bedrooms and two full bathrooms. Primary bedroom has a walk in closet and its own full bathroom. Sliders open to your deck which overlooks the river and the boat slip area. Basketball court, club house, pool, tennis court. Complex is close to shopping, train station and much more.
Listing Agent
Coldwell Banker Realty Brokerage Phone: (203) 650-2418 License #RES.0182523 Listed on: 11/19/2025

Open House Schedule
-
Sunday, November 23, 20251:00 to 3:00 pm11/23/2025 1:00:00 PM +00:0011/23/2025 3:00:00 PM +00:00Add to Calendar
Property Details
Home Type
- Condominium
Est. Annual Taxes
- $6,390
Year Built
- Built in 1992
HOA Fees
- $506 Monthly HOA Fees
Home Design
- Ranch Style House
- Frame Construction
- Vinyl Siding
Interior Spaces
- 1,419 Sq Ft Home
- Water Views
Kitchen
- Electric Range
- Range Hood
- Microwave
Bedrooms and Bathrooms
- 2 Bedrooms
- 2 Full Bathrooms
Laundry
- Dryer
- Washer
Parking
- 2 Parking Spaces
- Parking Deck
- Guest Parking
- Visitor Parking
Pool
- Pool House
- In Ground Pool
- Fence Around Pool
Location
- Property is near public transit
- Property is near shops
- Property is near a golf course
Utilities
- Central Air
- Heating System Uses Natural Gas
- Cable TV Available
Additional Features
- Deck
- Waterfront
Listing and Financial Details
- Assessor Parcel Number 1206988
Community Details
Overview
- Association fees include club house, tennis, grounds maintenance, trash pickup, snow removal, water, property management, pool service
- 204 Units
Amenities
- Public Transportation
- Clubhouse
Recreation
- Community Basketball Court
- Bocce Ball Court
- Community Pool
- Tennis Courts
Pet Policy
- Pets Allowed
Map
Home Values in the Area
Average Home Value in this Area
Tax History
| Year | Tax Paid | Tax Assessment Tax Assessment Total Assessment is a certain percentage of the fair market value that is determined by local assessors to be the total taxable value of land and additions on the property. | Land | Improvement |
|---|---|---|---|---|
| 2025 | $6,028 | $203,990 | $0 | $203,990 |
| 2024 | $5,944 | $203,990 | $0 | $203,990 |
| 2023 | $5,542 | $203,990 | $0 | $203,990 |
| 2022 | $5,436 | $203,990 | $0 | $203,990 |
| 2021 | $5,189 | $187,680 | $0 | $187,680 |
| 2020 | $5,195 | $187,680 | $0 | $187,680 |
| 2019 | $5,201 | $187,680 | $0 | $187,680 |
| 2018 | $5,206 | $187,680 | $0 | $187,680 |
| 2017 | $5,216 | $187,680 | $0 | $187,680 |
| 2016 | $4,946 | $177,670 | $0 | $177,670 |
| 2015 | $4,953 | $177,670 | $0 | $177,670 |
| 2014 | $4,836 | $177,670 | $0 | $177,670 |
Property History
| Date | Event | Price | List to Sale | Price per Sq Ft | Prior Sale |
|---|---|---|---|---|---|
| 11/19/2025 11/19/25 | For Sale | $449,500 | +57.7% | $317 / Sq Ft | |
| 12/07/2020 12/07/20 | Sold | $285,000 | -1.7% | $201 / Sq Ft | View Prior Sale |
| 10/25/2020 10/25/20 | Pending | -- | -- | -- | |
| 09/25/2020 09/25/20 | Price Changed | $289,999 | -6.5% | $204 / Sq Ft | |
| 09/17/2020 09/17/20 | For Sale | $309,999 | 0.0% | $218 / Sq Ft | |
| 12/27/2019 12/27/19 | Rented | $1,980 | 0.0% | -- | |
| 12/20/2019 12/20/19 | Under Contract | -- | -- | -- | |
| 12/03/2019 12/03/19 | Price Changed | $1,980 | -5.7% | $1 / Sq Ft | |
| 10/19/2019 10/19/19 | For Rent | $2,100 | 0.0% | -- | |
| 12/09/2016 12/09/16 | Sold | $242,000 | -3.2% | $171 / Sq Ft | View Prior Sale |
| 11/02/2016 11/02/16 | Pending | -- | -- | -- | |
| 10/08/2016 10/08/16 | For Sale | $249,900 | 0.0% | $176 / Sq Ft | |
| 08/01/2013 08/01/13 | Rented | $1,800 | -5.3% | -- | |
| 06/20/2013 06/20/13 | Under Contract | -- | -- | -- | |
| 03/19/2013 03/19/13 | For Rent | $1,900 | -- | -- |
Purchase History
| Date | Type | Sale Price | Title Company |
|---|---|---|---|
| Quit Claim Deed | -- | None Available | |
| Quit Claim Deed | -- | None Available | |
| Quit Claim Deed | -- | None Available | |
| Warranty Deed | $285,000 | None Available | |
| Warranty Deed | $285,000 | None Available | |
| Warranty Deed | $285,000 | None Available | |
| Warranty Deed | $242,000 | -- | |
| Warranty Deed | $242,000 | -- | |
| Warranty Deed | $242,000 | -- | |
| Warranty Deed | $300,000 | -- | |
| Warranty Deed | $300,000 | -- | |
| Warranty Deed | $265,000 | -- | |
| Warranty Deed | $265,000 | -- | |
| Warranty Deed | $149,500 | -- | |
| Warranty Deed | $149,500 | -- |
Mortgage History
| Date | Status | Loan Amount | Loan Type |
|---|---|---|---|
| Previous Owner | $228,000 | New Conventional | |
| Previous Owner | $229,900 | Unknown | |
| Previous Owner | $225,000 | No Value Available |
Source: SmartMLS
MLS Number: 24141123
APN: MILF-000040-000300-000532
- 1234 Windward Rd
- 38 Woodhill Rd Unit 38
- 18 Greenview Ln
- 576 Bridgeview Place
- 184 West Ave
- 5060 Main St
- 206 Bridgeview Place
- 86 Bridgeview Place
- 0 Thornton St
- 1299 Naugatuck Ave
- 24 Collingsdale Dr
- 23 Utica St
- 66 Kent St
- 29 Benjamin Heights Dr
- 100 Matthew Dr
- 360 W Rutland Rd
- 81 Newton St
- 55 Reed St
- 120 Bittersweet Ln
- 45 Hall Rd
- 38 Woodhill Rd Unit 38
- 24 Greenview Ln
- 783 Naugatuck Ave
- 40 Country Club Cir
- 37 Kendall Green Dr
- 107 Waverly Ave
- 40 Hazelwood Ave
- 314 Bridgeport Ave Unit 302
- 29 Loomis St
- 240 Highland Ave
- 75 Florence Ave
- 535 Wigwam Ln Unit B
- 463 Highland Ave
- 92 Plains Rd
- 105 Southworth St
- 120-150 Washington St
- 15 Albert St
- 252 Oronoque Rd
- 339 Meadowside Rd Unit B
- 147 Park St
