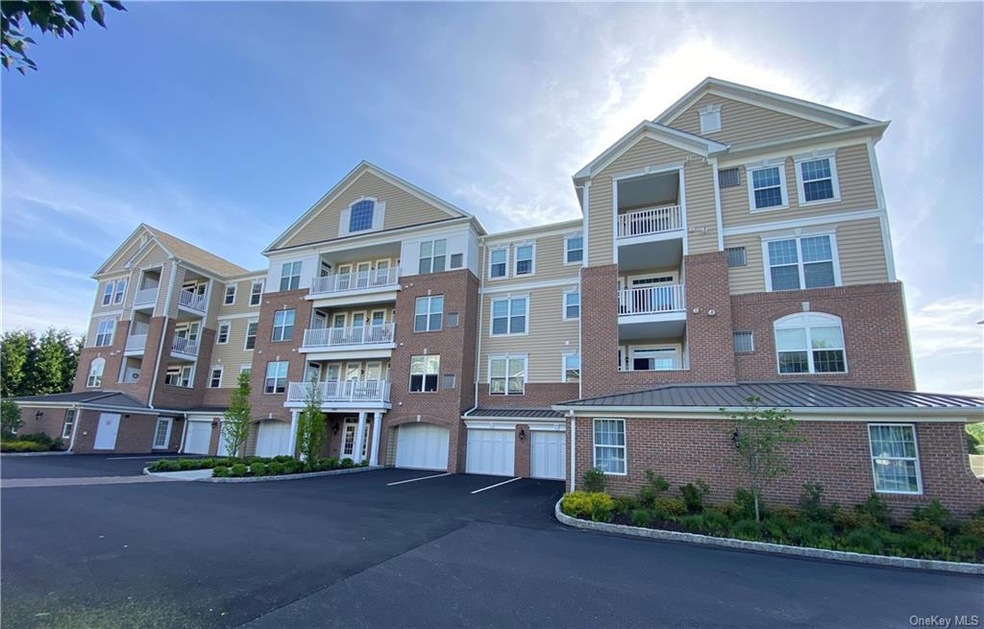
532 Regency Dr Fishkill, NY 12524
Estimated Value: $457,000 - $526,000
Highlights
- In Ground Pool
- Gated Community
- Clubhouse
- Senior Community
- Lake View
- Property is near public transit
About This Home
As of February 2024LOCATED MOST PREMIER ACTIVE ADULT 55 & UP, REGENCY AT FISHKILL. THIS SIGNATURE PROPERTY 3RD FLOOR IMPECCABLY MAINTAINED. CONDO OFFERS PANORAMIC LAKE/MOUNTAIN VIEWS. ONE BEDROOM CONDO UPGRADED W/HIGH-END FINISHING'S. ATTLEBURY FLOOR PLAN HIGHLIGHTS TRAY CEILING IN THE FOYER, CROWN MOLDING, SPACIOUS OPEN FLOOR PLAN OFFERS LIVING W/FIREPLACE & DINING ROOM WHICH LEADS TO COVERED BALCONY. DINING ROOM HAS PLENTY OF ROOM FOR ENTERTAINING. GOURMET KITCHEN OFFERS LARGE PANTRY, GRANITE COUNTERTOPS, STAINLESS STEEL APPLIANCES AND 42IN. CABINETS. LARGE EAT IN KITCHEN W/BREAKFAST BAR. LARGE MASTER SUITE, HIS/HER CLOSETS, OVERSIZED BATH W/SOAKING TUB. SECOND FULL BATH. DEN/HOME OFFICE COMPLETES FLOOR PLAN. PLENTY CLOSETS FOR STORAGE. CLUBHOUSE, EXERCISE ROOM, IN GROUND HEATED POOL & PLENTY OF ROOM TO HAVE A PARTY. ONE CAR/EXTRA WIDE ATTACHED GARAGE PLENTY OF STORAGE. CLOSE TO TACONIC STATE PARKWAY, I84, NY STATE THURWAY, STEWART AIRPORT, METRO NORTH TRAIN, SHOPPING, DOCTORS. MOVE IN RIGHT AWAY.
Last Agent to Sell the Property
RE/MAX Town & Country Brokerage Phone: (845) 765-6128 License #10401229885 Listed on: 12/15/2023

Townhouse Details
Home Type
- Townhome
Est. Annual Taxes
- $7,109
Year Built
- Built in 2011
Lot Details
- 666 Sq Ft Lot
- Two or More Common Walls
- Cul-De-Sac
- Sprinkler System
HOA Fees
- $505 Monthly HOA Fees
Home Design
- Brick Exterior Construction
- Frame Construction
- Vinyl Siding
Interior Spaces
- 1,450 Sq Ft Home
- Elevator
- Cathedral Ceiling
- Entrance Foyer
- Formal Dining Room
- Storage
- Home Gym
- Lake Views
- Home Security System
Kitchen
- Eat-In Kitchen
- Oven
- Microwave
- Dishwasher
- Granite Countertops
Flooring
- Wood
- Wall to Wall Carpet
Bedrooms and Bathrooms
- 1 Primary Bedroom on Main
- Walk-In Closet
- Powder Room
- 2 Full Bathrooms
Laundry
- Laundry Room
- Dryer
Parking
- 1 Car Attached Garage
- Assigned Parking
Outdoor Features
- In Ground Pool
- Balcony
- Patio
Location
- Property is near public transit
Schools
- Brinckerhoff Elementary School
- Wappingers Junior High School
- John Jay High School
Utilities
- Forced Air Heating and Cooling System
- Heating System Uses Natural Gas
Listing and Financial Details
- Assessor Parcel Number 133089-6155-12-832607-0000
Community Details
Overview
- Senior Community
- Association fees include exterior maintenance, snow removal, trash, sewer, water
Amenities
- Clubhouse
- Community Kitchen
Recreation
- Park
Pet Policy
- Call for details about the types of pets allowed
Security
- Gated Community
Ownership History
Purchase Details
Home Financials for this Owner
Home Financials are based on the most recent Mortgage that was taken out on this home.Purchase Details
Similar Homes in Fishkill, NY
Home Values in the Area
Average Home Value in this Area
Purchase History
| Date | Buyer | Sale Price | Title Company |
|---|---|---|---|
| Connell James | $455,000 | Fidelity National Title (Aka | |
| Evans George | $348,956 | -- | |
| Evans George | $348,956 | -- |
Property History
| Date | Event | Price | Change | Sq Ft Price |
|---|---|---|---|---|
| 02/23/2024 02/23/24 | Sold | $455,000 | 0.0% | $314 / Sq Ft |
| 02/02/2024 02/02/24 | Pending | -- | -- | -- |
| 12/15/2023 12/15/23 | For Sale | $455,000 | -- | $314 / Sq Ft |
Tax History Compared to Growth
Tax History
| Year | Tax Paid | Tax Assessment Tax Assessment Total Assessment is a certain percentage of the fair market value that is determined by local assessors to be the total taxable value of land and additions on the property. | Land | Improvement |
|---|---|---|---|---|
| 2023 | $10,849 | $395,000 | $64,400 | $330,600 |
| 2022 | $10,780 | $365,000 | $50,000 | $315,000 |
| 2021 | $10,269 | $340,000 | $40,000 | $300,000 |
| 2020 | $5,561 | $320,000 | $40,000 | $280,000 |
| 2019 | $5,373 | $320,000 | $40,000 | $280,000 |
| 2018 | $5,217 | $310,000 | $40,000 | $270,000 |
| 2017 | $5,237 | $310,000 | $40,000 | $270,000 |
| 2016 | $5,262 | $310,000 | $40,000 | $270,000 |
| 2015 | -- | $310,000 | $40,000 | $270,000 |
| 2014 | -- | $330,000 | $40,000 | $290,000 |
Agents Affiliated with this Home
-
Spyros Spyrou

Seller's Agent in 2024
Spyros Spyrou
RE/MAX
(845) 473-6000
16 in this area
22 Total Sales
-
Ann Scarano

Buyer's Agent in 2024
Ann Scarano
Realty Center Hudson Valley
(845) 505-3850
7 in this area
203 Total Sales
Map
Source: OneKey® MLS
MLS Number: KEY6281433
APN: 133089-6155-12-832607-0000
- 821 Regency Dr
- 134 Regency Dr
- 302 Commons Way Unit A
- 800 Commons Way Unit B
- 800 Commons Way Unit C
- 901 Commons Way Unit F
- 902 Commons Way Unit B
- 902 Commons Way Unit F
- 0 Maple Ave
- 42 Jackson St
- 44 Jackson St
- 15 Robinson St
- 0 Route 9 Unit 11506037
- 33 Wellesley Place
- 15 Club House Dr Unit 2G
- 24 Heath Rd
- 123 Greenwood Dr
- 91 Wheaton Ave
- 30 Givens Ln
- 2 Loudon Dr Unit 8
- 510 Regency Dr
- 522 Regency Dr
- 542 Regency Dr
- 520 Regency Dr
- 546 Regency Dr
- 530 Regency Dr
- 533 Regency Dr
- 526 Regency Dr
- 526 Regency Dr Unit 508
- 523 Regency Dr
- 536 Regency Dr
- 543 Regency Dr
- 540 Regency Dr
- 521 Regency Dr Unit 503
- 535 Regency Dr
- 545 Regency Dr
- 525 Regency Dr
- 534 Regency Dr
- 544 Regency Dr
- 524 Regency Dr
