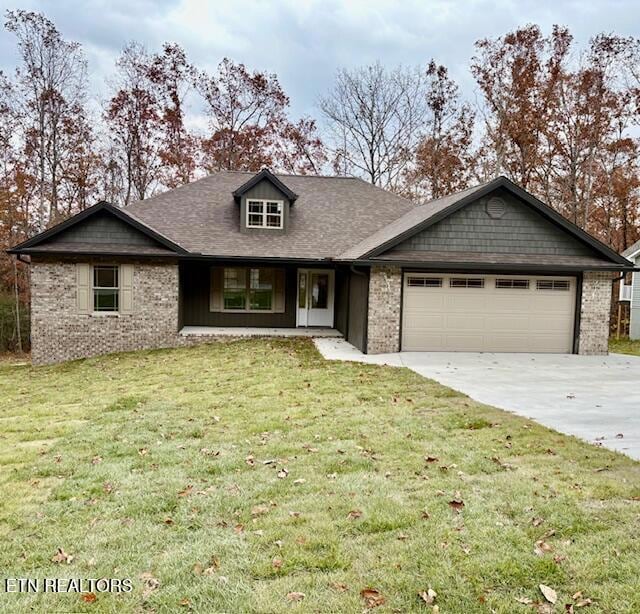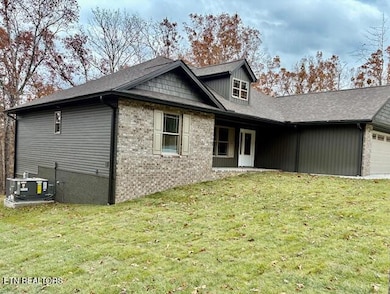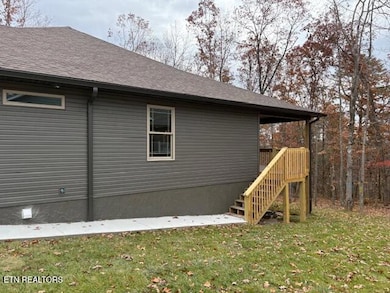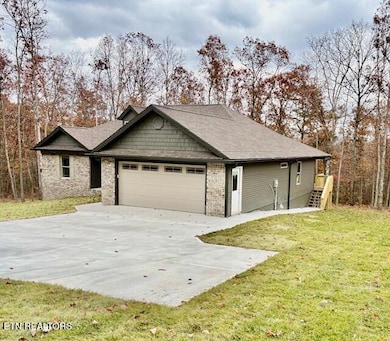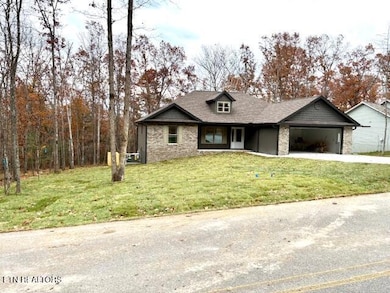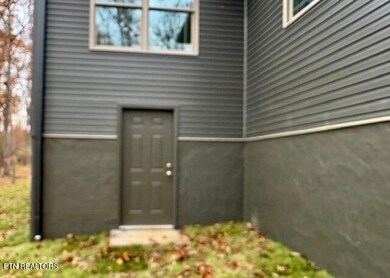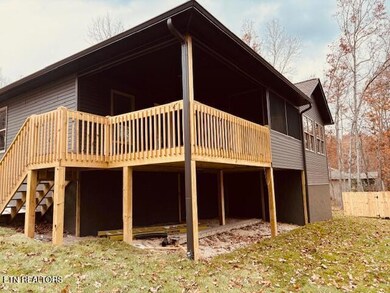532 Saint George Dr Crossville, TN 38558
Estimated payment $2,439/month
Highlights
- Boat Ramp
- Access To Lake
- Forest View
- On Golf Course
- Fitness Center
- Traditional Architecture
About This Home
Very nice new construction underway in the FFG Community.
Open space 3 BR home. Custom kitchen cabinets with island and beautiful White Castle granite counter tops.Extra pantry storage. Cathedral ceilings in main living area. En-suite Master BR with trey ceiling and large walk-in closet. The master bath has a walk-in shower and a double vanity. Gas log ventless fireplace in the main living area. The sunroom has access to a 12 x 12 screened-in porch and a 12 x 14 covered deck. There are brick and vinyl accents on the front of the home. Luxury vinyl plank flooring throughout the entire home. Home has underneath crawl space with encapsulation and small storage room. Great location with a short distance to the FFG Community Complex and recreation facilities.
Listing Agent
Weichert, Realtors-The Webb Agency License #361338 Listed on: 11/10/2025

Home Details
Home Type
- Single Family
Year Built
- Built in 2025 | Under Construction
Lot Details
- 0.27 Acre Lot
- Lot Dimensions are 109.3 x 113.3
- On Golf Course
- Lot Has A Rolling Slope
HOA Fees
- $120 Monthly HOA Fees
Parking
- 2 Car Attached Garage
- Parking Available
- Garage Door Opener
Home Design
- Traditional Architecture
- Brick Exterior Construction
- Frame Construction
- Vinyl Siding
Interior Spaces
- 1,853 Sq Ft Home
- Tray Ceiling
- Cathedral Ceiling
- Ceiling Fan
- Ventless Fireplace
- Brick Fireplace
- Vinyl Clad Windows
- Combination Dining and Living Room
- Sun or Florida Room
- Screened Porch
- Forest Views
- Crawl Space
- Fire and Smoke Detector
Kitchen
- Gas Range
- Dishwasher
- Kitchen Island
- Disposal
Bedrooms and Bathrooms
- 3 Bedrooms
- Primary Bedroom on Main
- Split Bedroom Floorplan
- Walk-In Closet
- 2 Full Bathrooms
- Walk-in Shower
Laundry
- Laundry Room
- Washer and Dryer Hookup
Outdoor Features
- Access To Lake
Schools
- Crab Orchard Elementary And Middle School
Utilities
- Central Heating and Cooling System
- Heating System Uses Propane
- Propane
- Tankless Water Heater
Listing and Financial Details
- Assessor Parcel Number 090C F 002.00
- Tax Block 3
Community Details
Overview
- Association fees include trash, security, some amenities, sewer
- Druid Hills Subdivision
- Mandatory home owners association
Amenities
- Picnic Area
- Sauna
Recreation
- Boat Ramp
- Golf Course Community
- Tennis Courts
- Recreation Facilities
- Fitness Center
- Community Pool
- Putting Green
Additional Features
- Security
- Security Service
Map
Home Values in the Area
Average Home Value in this Area
Tax History
| Year | Tax Paid | Tax Assessment Tax Assessment Total Assessment is a certain percentage of the fair market value that is determined by local assessors to be the total taxable value of land and additions on the property. | Land | Improvement |
|---|---|---|---|---|
| 2024 | -- | $1,875 | $1,875 | -- |
| 2023 | $0 | $1,875 | $0 | $0 |
| 2022 | $21 | $1,875 | $1,875 | $0 |
| 2021 | $29 | $1,875 | $1,875 | $0 |
| 2020 | $29 | $1,875 | $1,875 | $0 |
| 2019 | $29 | $1,875 | $1,875 | $0 |
| 2018 | $29 | $1,875 | $1,875 | $0 |
| 2017 | $29 | $1,875 | $1,875 | $0 |
| 2016 | $29 | $1,875 | $1,875 | $0 |
| 2015 | $28 | $1,875 | $1,875 | $0 |
| 2014 | $28 | $1,875 | $0 | $0 |
Property History
| Date | Event | Price | List to Sale | Price per Sq Ft | Prior Sale |
|---|---|---|---|---|---|
| 11/10/2025 11/10/25 | For Sale | $439,900 | +12468.6% | $237 / Sq Ft | |
| 09/26/2024 09/26/24 | Sold | $3,500 | -22.2% | -- | View Prior Sale |
| 09/06/2024 09/06/24 | Pending | -- | -- | -- | |
| 08/17/2024 08/17/24 | For Sale | $4,500 | -- | -- |
Purchase History
| Date | Type | Sale Price | Title Company |
|---|---|---|---|
| Warranty Deed | $3,500 | Volunteer Title & Escrow | |
| Warranty Deed | $8,000 | -- |
Source: East Tennessee REALTORS® MLS
MLS Number: 1321417
APN: 090C-F-002.00
- 542 Saint George Dr
- 543 Saint George Dr
- 212 Dublin Ln
- 33 Hunterwood Ct
- 607 Saint George Dr
- 28 Hunterwood Ct
- 609 Saint George Dr
- 17 Hunterwood Ct
- 11 Londell Ct
- 14 Hartlepool Terrace
- 123 Lafayette Point Unit 1
- 123 Lafayette Point
- 173 Brokenwood Ln
- 150 Lafayette Terrace Unit 28
- 107 Leinster Ln
- 143 Sugarbush Cir
- 445 Saint George Dr
- 126 Leinster Ln
- 107 Hunterwood Ln
- 165 Brokenwood Ln
- 122 Lee Cir
- 134 Glenwood Dr
- 43 Wilshire Heights Dr
- 6 Lakeshore Ct Unit 97
- 202 Lakeview Dr
- 135 Stonewood Dr
- 178 Fairview Rd
- 40 Heather Ridge Cir
- 95 N Hills Dr
- 127 Sky View Meadow Dr
- 158 Sky View Meadow Dr
- 168 Sky View Meadow Dr
- 141 Sky View Meadow Dr
- 157 Sky View Meadow Dr
- 175 Sky View Meadow Dr
- 28 Jacobs Crossing Dr
- 317 Storie Ave
- 360 Oak Hill Dr
- 8005 Cherokee Trail
- 926 Kingston Ave Unit 1
