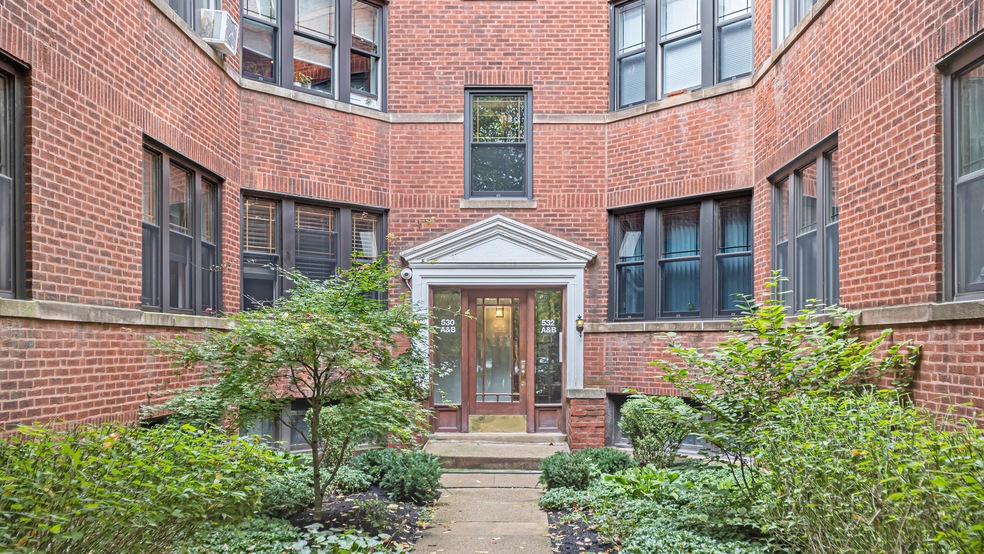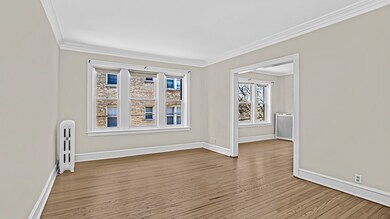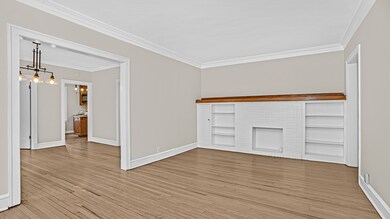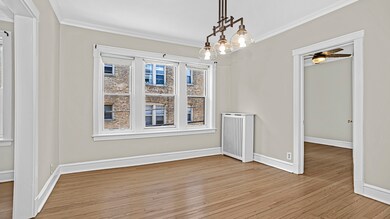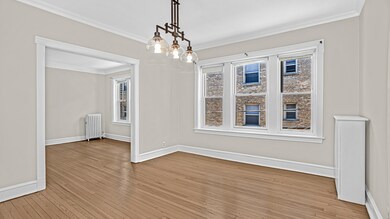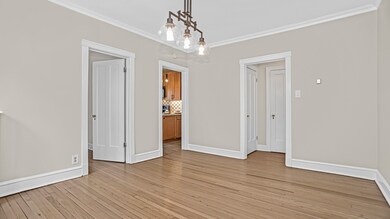
532 Sheridan Rd Unit 2B Evanston, IL 60202
Southeast Evanston NeighborhoodHighlights
- Wood Flooring
- Formal Dining Room
- Ceiling Fan
- Lincoln Elementary School Rated A
- Entrance Foyer
- 3-minute walk to South Boulevard Beach
About This Home
As of May 2024Gorgeous, Light filled Vintage 2-bedroom condo. This spacious unit features high ceilings and hardwood floors. Generous living room with decorative fireplace and built in bookshelves. Separate formal dining room. Bright kitchen, updated in 2018, with wood cabinets, quartzite countertops and black appliances. Desirable split bedroom floor plan. Lovely vintage courtyard building with laundry room, bike room and separate storage space in the basement. Seller currently rents a parking space directly behind the building. The parking space owner is willing to rent to the next unit owners for $90/month. Amazing SE Evanston location-steps to the South Blvd beach and Lakefront walking/running path. Walk to the "el" train. Close to Main Street shopping, dining, and entertainment including Sketchbook Brewpub, multiple coffee shops, many restaurants and Metra and "el" trains stop. Near Northwestern University and Lake Michigan, easy commute to the city.
Last Agent to Sell the Property
Jameson Sotheby's International Realty License #475131782

Property Details
Home Type
- Condominium
Est. Annual Taxes
- $3,155
Year Built
- Built in 1959
HOA Fees
- $366 Monthly HOA Fees
Parking
- Parking Included in Price
Home Design
- Brick Exterior Construction
Interior Spaces
- 913 Sq Ft Home
- 3-Story Property
- Ceiling Fan
- Entrance Foyer
- Formal Dining Room
- Wood Flooring
Kitchen
- Range
- Microwave
- Dishwasher
- Disposal
Bedrooms and Bathrooms
- 2 Bedrooms
- 2 Potential Bedrooms
- 1 Full Bathroom
Home Security
Schools
- Lincoln Elementary School
- Nichols Middle School
- Evanston Twp High School
Utilities
- No Cooling
- Radiator
Listing and Financial Details
- Homeowner Tax Exemptions
Community Details
Overview
- Association fees include heat, water, insurance, exterior maintenance, lawn care, scavenger, snow removal
- 50 Units
- Lidia Schahczinski Association, Phone Number (847) 324-8986
- Property managed by Cagan Management
Amenities
- Coin Laundry
- Community Storage Space
Recreation
- Bike Trail
Pet Policy
- Dogs and Cats Allowed
Security
- Carbon Monoxide Detectors
Ownership History
Purchase Details
Home Financials for this Owner
Home Financials are based on the most recent Mortgage that was taken out on this home.Purchase Details
Home Financials for this Owner
Home Financials are based on the most recent Mortgage that was taken out on this home.Purchase Details
Home Financials for this Owner
Home Financials are based on the most recent Mortgage that was taken out on this home.Purchase Details
Home Financials for this Owner
Home Financials are based on the most recent Mortgage that was taken out on this home.Purchase Details
Home Financials for this Owner
Home Financials are based on the most recent Mortgage that was taken out on this home.Purchase Details
Home Financials for this Owner
Home Financials are based on the most recent Mortgage that was taken out on this home.Map
Similar Homes in Evanston, IL
Home Values in the Area
Average Home Value in this Area
Purchase History
| Date | Type | Sale Price | Title Company |
|---|---|---|---|
| Warranty Deed | $229,000 | None Listed On Document | |
| Warranty Deed | $202,000 | None Available | |
| Warranty Deed | $185,000 | First American Title | |
| Warranty Deed | $185,000 | First American Title | |
| Quit Claim Deed | $142,000 | Professional National Title | |
| Warranty Deed | $96,000 | -- |
Mortgage History
| Date | Status | Loan Amount | Loan Type |
|---|---|---|---|
| Open | $216,500 | New Conventional | |
| Closed | $217,550 | New Conventional | |
| Previous Owner | $119,500 | New Conventional | |
| Previous Owner | $122,000 | Unknown | |
| Previous Owner | $180,800 | Unknown | |
| Previous Owner | $180,500 | Unknown | |
| Previous Owner | $179,450 | No Value Available | |
| Previous Owner | $113,600 | No Value Available | |
| Previous Owner | $10,000 | Unknown | |
| Previous Owner | $86,000 | No Value Available | |
| Closed | $21,300 | No Value Available |
Property History
| Date | Event | Price | Change | Sq Ft Price |
|---|---|---|---|---|
| 05/28/2024 05/28/24 | Sold | $229,000 | 0.0% | $251 / Sq Ft |
| 04/13/2024 04/13/24 | Pending | -- | -- | -- |
| 04/02/2024 04/02/24 | For Sale | $229,000 | 0.0% | $251 / Sq Ft |
| 03/27/2024 03/27/24 | Pending | -- | -- | -- |
| 03/22/2024 03/22/24 | For Sale | $229,000 | -- | $251 / Sq Ft |
Tax History
| Year | Tax Paid | Tax Assessment Tax Assessment Total Assessment is a certain percentage of the fair market value that is determined by local assessors to be the total taxable value of land and additions on the property. | Land | Improvement |
|---|---|---|---|---|
| 2024 | $3,155 | $17,002 | $1,668 | $15,334 |
| 2023 | $3,155 | $17,002 | $1,668 | $15,334 |
| 2022 | $3,155 | $17,002 | $1,668 | $15,334 |
| 2021 | $3,041 | $14,790 | $889 | $13,901 |
| 2020 | $3,060 | $14,790 | $889 | $13,901 |
| 2019 | $2,954 | $16,038 | $889 | $15,149 |
| 2018 | $2,645 | $13,089 | $750 | $12,339 |
| 2017 | $2,592 | $13,089 | $750 | $12,339 |
| 2016 | $2,681 | $13,089 | $750 | $12,339 |
| 2015 | $2,517 | $12,012 | $625 | $11,387 |
| 2014 | $2,508 | $12,012 | $625 | $11,387 |
| 2013 | $2,684 | $12,973 | $625 | $12,348 |
Source: Midwest Real Estate Data (MRED)
MLS Number: 12009513
APN: 11-19-417-027-1042
- 602 Sheridan Rd Unit 3E
- 580 Sheridan Square Unit 2
- 620 Sheridan Square Unit 3
- 714 Sheridan Rd
- 725 Michigan Ave
- 706 Forest Ave
- 620 Judson Ave Unit 2
- 743 Michigan Ave
- 540 Hinman Ave Unit 8
- 521 Chicago Ave Unit D
- 806 Forest Ave Unit 3
- 311 Kedzie St Unit 2
- 311 Kedzie St Unit 3
- 7768 N Sheridan Rd Unit D
- 7724 N Paulina St Unit 2N
- 807 Hinman Ave Unit 3
- 623 Oakton St
- 601 Linden Place Unit 305
- 318 Main St Unit 3
- 626 Oakton St Unit 3
