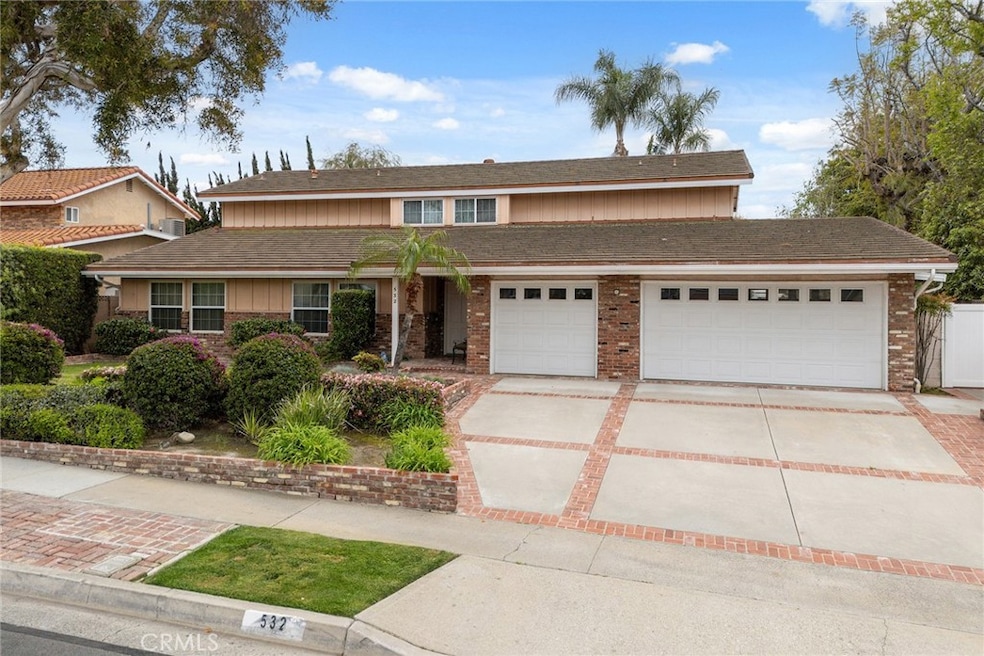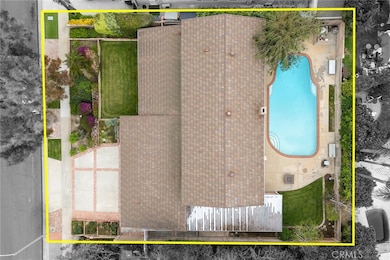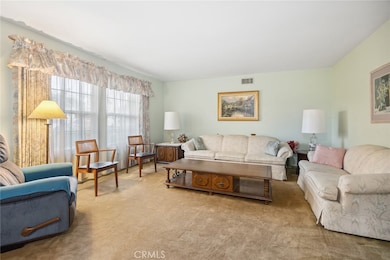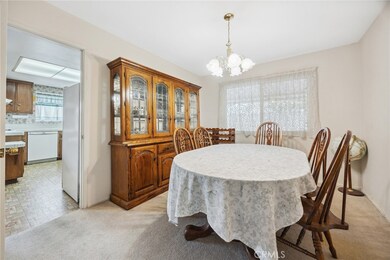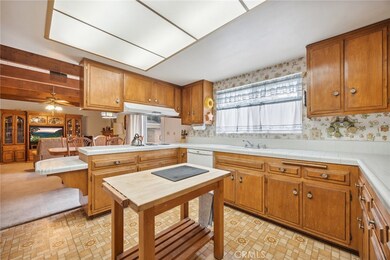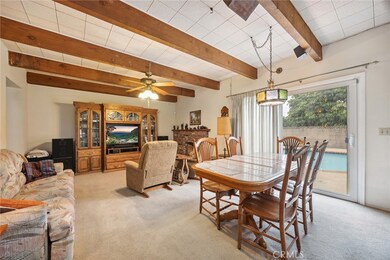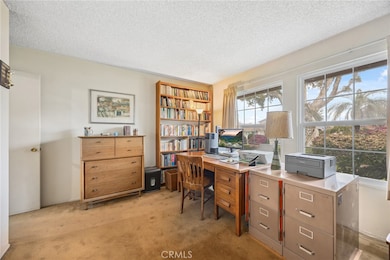
532 Somerset Dr Placentia, CA 92870
Highlights
- Very Popular Property
- In Ground Pool
- Private Yard
- Brookhaven Elementary School Rated A
- Main Floor Primary Bedroom
- No HOA
About This Home
As of April 2025Welcome to this expansive 6-bedroom, 4-bathroom home, boasting 3,238 sq. ft. of living space on a generous 8,000 sq. ft. lot. The beautifully manicured front yard and a large driveway with elegant brick accents set the stage for this inviting home. With ample parking and a 3-car garage—including a convenient rear roll-up door for boat access—this property offers both functionality and charm.Inside, the layout provides abundant space for comfortable living. Upon entry, you'll find a sizable living room leading to a formal dining area. The adjacent kitchen offers backyard access and flows seamlessly into the large family room, which features a cozy fireplace and charming beamed ceilings. Sliding doors off the family room open to the backyard, where a well-maintained pool, covered patio, and lush lawn create the perfect setting for outdoor entertaining.The main level includes two bedrooms and a full bathroom with direct backyard access—ideal for poolside convenience. One of these bedrooms serves as a master suite with an ensuite bath. Upstairs, four additional bedrooms provide plenty of space for family, guests, or a home office, all overlooking the backyard and pool area.Located in an award-winning school district and close to shopping, dining, and local amenities, this home offers incredible potential. While some cosmetic updates are needed, with a little imagination, this property can truly become your dream home!Don’t miss this fantastic opportunity—schedule a showing today!
Last Agent to Sell the Property
Real Broker Brokerage Phone: 7144823217 License #01356534 Listed on: 03/27/2025
Home Details
Home Type
- Single Family
Est. Annual Taxes
- $2,178
Year Built
- Built in 1966
Lot Details
- 8,000 Sq Ft Lot
- Block Wall Fence
- Landscaped
- Level Lot
- Sprinkler System
- Private Yard
- Lawn
- Back and Front Yard
Parking
- 3 Car Attached Garage
- Parking Available
- Brick Driveway
- Combination Of Materials Used In The Driveway
Home Design
- Cosmetic Repairs Needed
- Slab Foundation
Interior Spaces
- 3,238 Sq Ft Home
- 2-Story Property
- Family Room with Fireplace
- Living Room
- Dining Room
- Neighborhood Views
- Home Security System
Kitchen
- Eat-In Kitchen
- Breakfast Bar
- Electric Range
- Dishwasher
- Disposal
Flooring
- Carpet
- Vinyl
Bedrooms and Bathrooms
- 6 Bedrooms | 2 Main Level Bedrooms
- Primary Bedroom on Main
- 4 Full Bathrooms
- Bathtub
- Walk-in Shower
Laundry
- Laundry Room
- Laundry in Garage
Outdoor Features
- In Ground Pool
- Covered patio or porch
- Exterior Lighting
Additional Features
- Suburban Location
- Central Heating and Cooling System
Listing and Financial Details
- Tax Lot 2
- Tax Tract Number 5842
- Assessor Parcel Number 33613403
- Seller Considering Concessions
Community Details
Overview
- No Home Owners Association
Recreation
- Bike Trail
Ownership History
Purchase Details
Similar Homes in Placentia, CA
Home Values in the Area
Average Home Value in this Area
Purchase History
| Date | Type | Sale Price | Title Company |
|---|---|---|---|
| Interfamily Deed Transfer | -- | Gateway Title Company |
Property History
| Date | Event | Price | Change | Sq Ft Price |
|---|---|---|---|---|
| 07/18/2025 07/18/25 | For Sale | $1,849,900 | +45.2% | $571 / Sq Ft |
| 04/30/2025 04/30/25 | Sold | $1,273,755 | -8.7% | $393 / Sq Ft |
| 04/02/2025 04/02/25 | Pending | -- | -- | -- |
| 03/27/2025 03/27/25 | For Sale | $1,395,000 | -- | $431 / Sq Ft |
Tax History Compared to Growth
Tax History
| Year | Tax Paid | Tax Assessment Tax Assessment Total Assessment is a certain percentage of the fair market value that is determined by local assessors to be the total taxable value of land and additions on the property. | Land | Improvement |
|---|---|---|---|---|
| 2024 | $2,178 | $129,111 | $22,909 | $106,202 |
| 2023 | $2,104 | $126,580 | $22,460 | $104,120 |
| 2022 | $2,031 | $124,099 | $22,020 | $102,079 |
| 2021 | $1,948 | $121,666 | $21,588 | $100,078 |
| 2020 | $1,951 | $120,419 | $21,367 | $99,052 |
| 2019 | $1,860 | $118,058 | $20,948 | $97,110 |
| 2018 | $1,831 | $115,744 | $20,538 | $95,206 |
| 2017 | $1,796 | $113,475 | $20,135 | $93,340 |
| 2016 | $1,761 | $111,250 | $19,740 | $91,510 |
| 2015 | $1,733 | $109,579 | $19,443 | $90,136 |
| 2014 | $1,691 | $107,433 | $19,062 | $88,371 |
Agents Affiliated with this Home
-
Aaron Zapata

Seller's Agent in 2025
Aaron Zapata
Real Broker
(714) 904-7877
16 in this area
144 Total Sales
-
Ashok Patil

Seller's Agent in 2025
Ashok Patil
Blue Lotus Realty
(909) 313-2970
4 in this area
49 Total Sales
-
Todd Anderson

Seller Co-Listing Agent in 2025
Todd Anderson
Real Broker
(909) 315-3070
14 in this area
142 Total Sales
Map
Source: California Regional Multiple Listing Service (CRMLS)
MLS Number: PW25066998
APN: 336-134-03
- 2115 Kathryn Way
- 636 Longfellow Dr
- 651 Lemke Dr
- 1819 Jones Place
- 430 Kiolstad Dr
- 514 Mohawk Dr
- 2225 Cartlen Dr
- 213 E Borromeo Ave
- 1640 Valencia Ave
- 121 W Borromeo Ave
- 943 Berkenstock Ln
- 680 S Oakhaven Ave
- 2430 Chinook Dr
- 3380 E Date St
- 619 E Yorba Linda Blvd
- 301 Blueridge Dr
- 4571 Mimosa Dr
- 4921 Mccormack Ln
- 1501 Shenandoah St
- 1924 Frederick St
