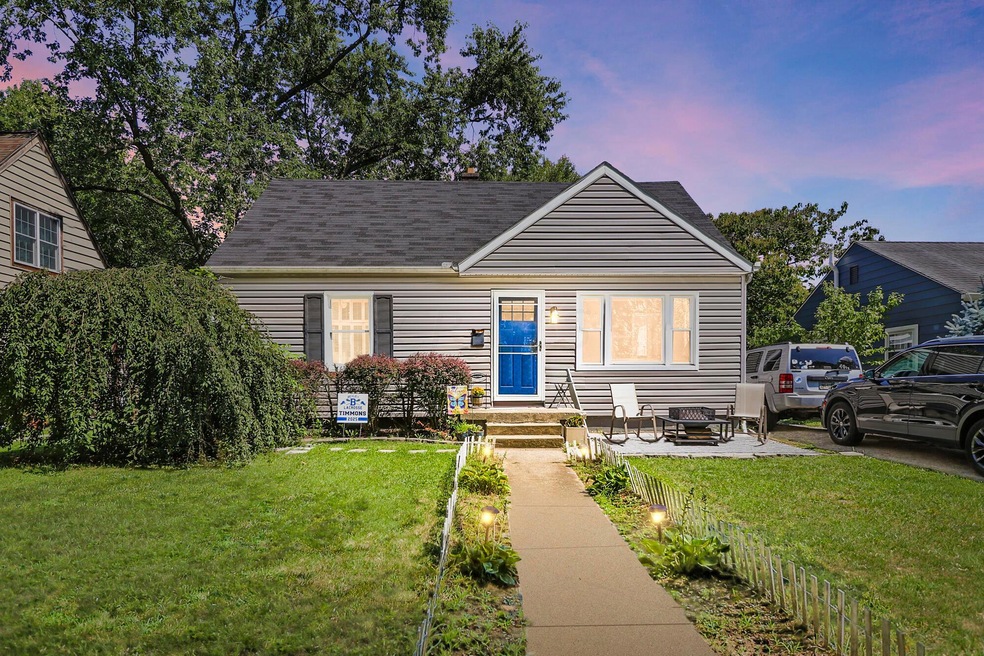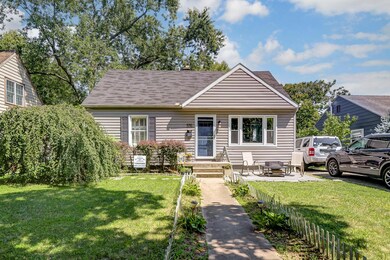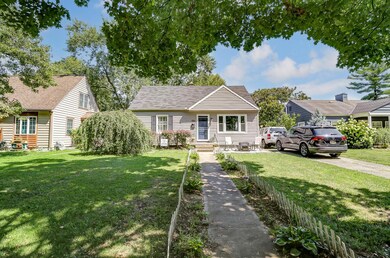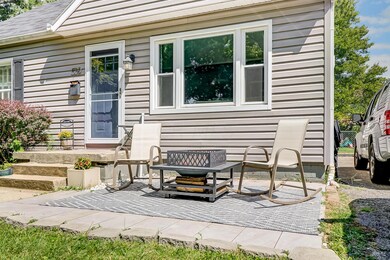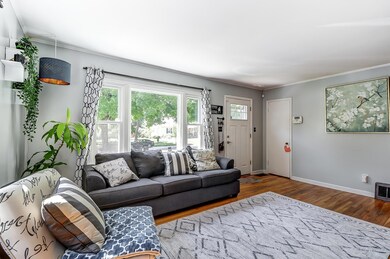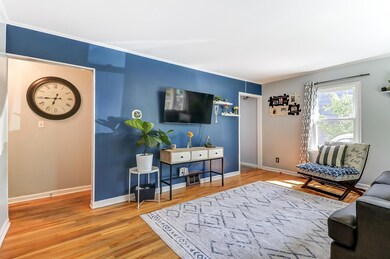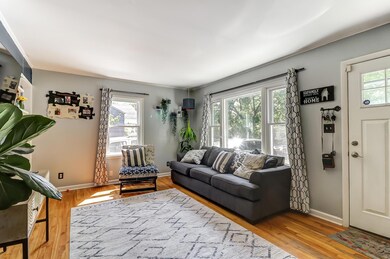
532 Stanbery Ave Columbus, OH 43209
Highlights
- Cape Cod Architecture
- Main Floor Primary Bedroom
- Fenced Yard
- Maryland Elementary School Rated A
- Screened Porch
- Window Unit Cooling System
About This Home
As of September 2023Charming Cape Cod in North Bexley, in convenient location of Bexley Heights, w/ Bexley Schools! Attractive Vinyl Siding and Roof provides nice curb appeal. Hardwood Floors throughout much of the home including the Living Room & 1st Flr BR's. Attractive Kitchen is ready for your family w/ stainless appliances! Screened in Porch off the Kitchen for summer meals & charming patio for entertaining friends w/ a fenced yard perfect for kids or your puppy! Primary Bedroom and Bedroom 2 on main floor with Full Bath! 3rd large Bedroom upstairs makes a nice space for older child or guest suite! Awesome finished Family Room in lower level adds space for a family movie night, or to watch the big game, and an Office/Study! Easy walk to Bexley Coffee Shop, Bexley Natural Market, Bluespot Yoga and more!
Last Agent to Sell the Property
RE/MAX Consultant Group License #306772 Listed on: 08/30/2023

Last Buyer's Agent
DAVID POWERS
CR Inactive Office
Home Details
Home Type
- Single Family
Est. Annual Taxes
- $4,071
Year Built
- Built in 1951
Lot Details
- 8,712 Sq Ft Lot
- Fenced Yard
- Fenced
Home Design
- Cape Cod Architecture
- Block Foundation
- Vinyl Siding
Interior Spaces
- 1,700 Sq Ft Home
- 1.5-Story Property
- Insulated Windows
- Screened Porch
- Carpet
- Basement
- Recreation or Family Area in Basement
- Laundry on lower level
Kitchen
- Gas Range
- Microwave
- Dishwasher
Bedrooms and Bathrooms
- 3 Bedrooms | 2 Main Level Bedrooms
- Primary Bedroom on Main
- 1 Full Bathroom
Outdoor Features
- Patio
- Shed
- Storage Shed
Utilities
- Window Unit Cooling System
- Forced Air Heating and Cooling System
- Heating System Uses Gas
Listing and Financial Details
- Assessor Parcel Number 020-001724
Ownership History
Purchase Details
Home Financials for this Owner
Home Financials are based on the most recent Mortgage that was taken out on this home.Purchase Details
Home Financials for this Owner
Home Financials are based on the most recent Mortgage that was taken out on this home.Purchase Details
Home Financials for this Owner
Home Financials are based on the most recent Mortgage that was taken out on this home.Purchase Details
Home Financials for this Owner
Home Financials are based on the most recent Mortgage that was taken out on this home.Purchase Details
Home Financials for this Owner
Home Financials are based on the most recent Mortgage that was taken out on this home.Purchase Details
Similar Homes in the area
Home Values in the Area
Average Home Value in this Area
Purchase History
| Date | Type | Sale Price | Title Company |
|---|---|---|---|
| Deed | $330,000 | Valmer Land Title | |
| Warranty Deed | $190,000 | Stewart Title Agency Of Cols | |
| Interfamily Deed Transfer | -- | Independent | |
| Survivorship Deed | $94,000 | Foundation Title Agency Inc | |
| Deed | $75,900 | -- | |
| Deed | $51,000 | -- |
Mortgage History
| Date | Status | Loan Amount | Loan Type |
|---|---|---|---|
| Open | $297,000 | New Conventional | |
| Previous Owner | $25,000 | Credit Line Revolving | |
| Previous Owner | $195,500 | New Conventional | |
| Previous Owner | $186,558 | FHA | |
| Previous Owner | $100,435 | New Conventional | |
| Previous Owner | $105,000 | Purchase Money Mortgage | |
| Previous Owner | $100,900 | Balloon | |
| Previous Owner | $93,437 | FHA | |
| Previous Owner | $75,665 | FHA |
Property History
| Date | Event | Price | Change | Sq Ft Price |
|---|---|---|---|---|
| 09/29/2023 09/29/23 | Sold | $330,000 | -5.7% | $194 / Sq Ft |
| 08/30/2023 08/30/23 | For Sale | $349,900 | +84.2% | $206 / Sq Ft |
| 10/20/2017 10/20/17 | Sold | $190,000 | -2.5% | $112 / Sq Ft |
| 09/20/2017 09/20/17 | Pending | -- | -- | -- |
| 08/19/2017 08/19/17 | For Sale | $194,900 | -- | $115 / Sq Ft |
Tax History Compared to Growth
Tax History
| Year | Tax Paid | Tax Assessment Tax Assessment Total Assessment is a certain percentage of the fair market value that is determined by local assessors to be the total taxable value of land and additions on the property. | Land | Improvement |
|---|---|---|---|---|
| 2024 | $5,462 | $98,350 | $34,300 | $64,050 |
| 2023 | $4,465 | $89,430 | $34,300 | $55,130 |
| 2022 | $4,071 | $65,490 | $25,270 | $40,220 |
| 2021 | $4,075 | $65,490 | $25,270 | $40,220 |
| 2020 | $4,039 | $65,490 | $25,270 | $40,220 |
| 2019 | $3,815 | $54,430 | $21,070 | $33,360 |
| 2018 | $2,855 | $54,430 | $21,070 | $33,360 |
| 2017 | $3,235 | $54,430 | $21,070 | $33,360 |
| 2016 | $2,388 | $36,720 | $11,130 | $25,590 |
| 2015 | $2,395 | $36,720 | $11,130 | $25,590 |
| 2014 | $2,409 | $36,720 | $11,130 | $25,590 |
| 2013 | $1,252 | $36,715 | $11,130 | $25,585 |
Agents Affiliated with this Home
-
Jay Stanley

Seller's Agent in 2023
Jay Stanley
RE/MAX
(614) 592-0308
1 in this area
102 Total Sales
-
D
Buyer's Agent in 2023
DAVID POWERS
CR Inactive Office
-
Karen Page

Seller's Agent in 2017
Karen Page
Howard Hanna Real Estate Svcs
(614) 209-3638
6 in this area
65 Total Sales
Map
Source: Columbus and Central Ohio Regional MLS
MLS Number: 223028224
APN: 020-001724
- 691-693 N Dawson Ave
- 2698 Ruhl Ave
- 527 N Columbia Ave
- 776 N Dawson Ave
- 2822-2824 E 5th Ave
- 2842-2844 Columbus Ave
- 2848-2850 Columbus Ave
- 291 N Drexel Ave
- 2860 E 6th Ave
- 799 Alton Ave
- 0 E 7th Ave Unit Lot 79 225013171
- 0 E 7th Ave Unit Lot 77 225013170
- 0 E 7th Ave Unit Lot 78 225013168
- 2324 Ridgeway Ave
- 0 E 10th Ave
- 2864 E 10th Ave
- 984 N Nelson Rd
- 992 N Nelson Rd
- 2285 Ridgeway Ave
- 205 N Gould Rd
