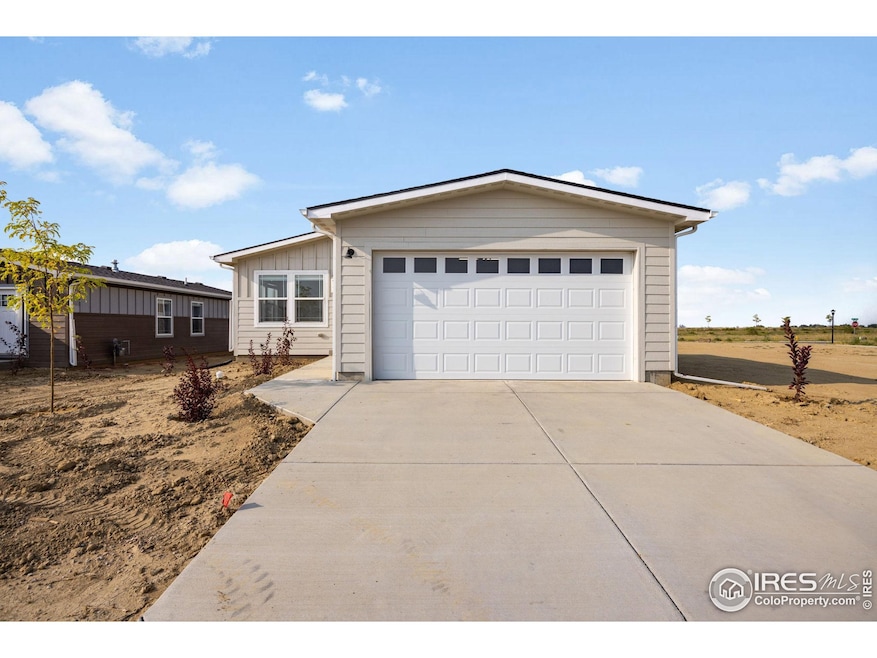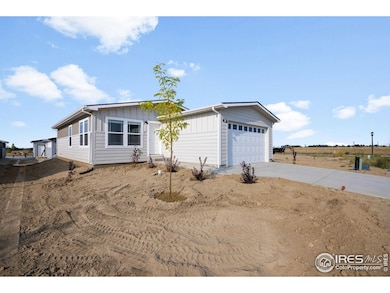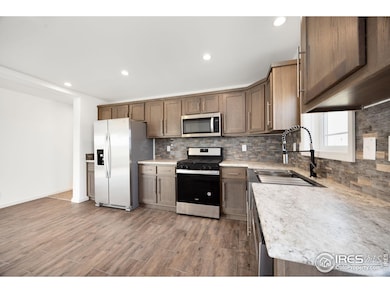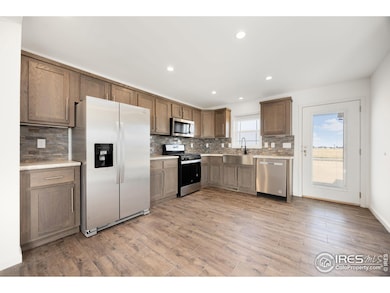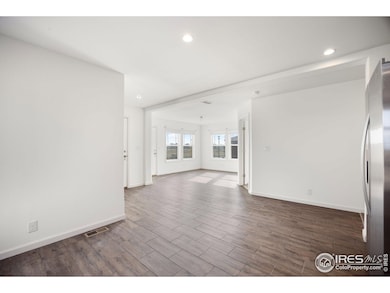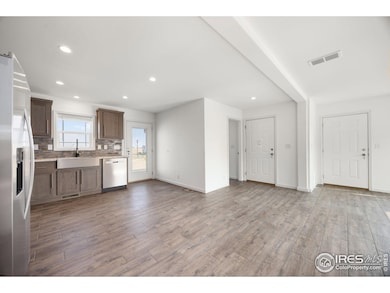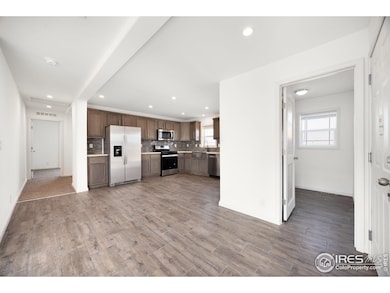532 Sunset Cliffs Dr Loveland, CO 80537
Estimated payment $2,508/month
Highlights
- Fitness Center
- Active Adult
- Community Pool
- New Construction
- Clubhouse
- Electric Vehicle Charging Station
About This Home
Photos are representative of this floorplan, but not this specific home. Welcome to Horizon Hills! Northern Colorado's newest benchmark for gated 55+ living. These homes are all newly constructed and ready for move-in now! The Princeton is 1,102 square feet of living space with 2 bedrooms, 2 huge bathrooms, and a full size two-car garage which is prepped for an EV charger in every home. The Princeton offers a smaller footprint for those looming to simplify, but the square footage is added where it can create a luxurious feel for the owner. The large primary suite has a luxury 5-piece bathroom and huge walk-in closet private to the room. The second bedroom has a massive bathroom to make sharing with guests a breeze. The kitchen features stainless appliances which are all included. Sit back and relax in your bright and spacious living room, or enjoy your morning coffee on the private side patio. Every home has an active radon mitigation system, and completed front yard landscape. These are modular homes set on permanent concrete foundations and crawlspaces allowing for every single home to be open to every type of financing. There will be a beautiful entry feature including a sculpture pad, monument sign, and gates both in and out of the community. There will also be a massive community clubhouse with all the creature comforts one could want to relax in their private community including a pool and exercise room. This is a lot lease community, with restrictive covenants similar to an HOA, but it is not an HOA community. Contact us to find out about a preferred lender credit to help with closing costs, rate buy-down, or whatever you choose! Fences in the community are allowed. Photos are representative of this floor plan, but not specific house.
Open House Schedule
-
Saturday, November 01, 20251:00 to 4:00 pm11/1/2025 1:00:00 PM +00:0011/1/2025 4:00:00 PM +00:00Add to Calendar
-
Sunday, November 02, 202512:00 to 4:00 pm11/2/2025 12:00:00 PM +00:0011/2/2025 4:00:00 PM +00:00Add to Calendar
Home Details
Home Type
- Single Family
Year Built
- Built in 2025 | New Construction
HOA Fees
- $500 Monthly HOA Fees
Parking
- 2 Car Attached Garage
Home Design
- Wood Frame Construction
- Composition Roof
Interior Spaces
- 1,102 Sq Ft Home
- 1-Story Property
- Window Treatments
- Crawl Space
- Property Views
Kitchen
- Eat-In Kitchen
- Gas Oven or Range
- Microwave
- Dishwasher
- Disposal
Flooring
- Carpet
- Luxury Vinyl Tile
Bedrooms and Bathrooms
- 2 Bedrooms
- Walk-In Closet
- 2 Full Bathrooms
- Primary bathroom on main floor
- Bathtub and Shower Combination in Primary Bathroom
Laundry
- Laundry on main level
- Washer and Dryer Hookup
Home Security
- Radon Detector
- Fire and Smoke Detector
Schools
- Carrie Martin Elementary School
- Bill Reed Middle School
- Thompson Valley High School
Utilities
- Forced Air Heating System
- High Speed Internet
- Satellite Dish
- Cable TV Available
Additional Features
- Patio
- Level Lot
Community Details
Overview
- Active Adult
- Association fees include common amenities, management
- Built by Champion Home Builders
- Horizon Hills Subdivision, Princeton Floorplan
- Electric Vehicle Charging Station
Amenities
- Clubhouse
Recreation
- Fitness Center
- Community Pool
Map
Home Values in the Area
Average Home Value in this Area
Property History
| Date | Event | Price | List to Sale | Price per Sq Ft |
|---|---|---|---|---|
| 10/28/2025 10/28/25 | For Sale | $322,000 | -- | $292 / Sq Ft |
Source: IRES MLS
MLS Number: 1046461
- 533 Book Cliffs Dr
- 512 Sunset Cliffs Dr
- 523 Book Hills Dr
- 513 Book Cliffs Dr
- 502 Sunset Cliffs Dr
- 492 Sunset Cliffs Dr
- 4215 Page Place
- 4001 S Garfield Ave
- 162 Robin Dr
- 3621 Denise Ave
- 796 Abrams Way
- 4475 S County Road 13
- 575 Ranchhand Dr
- 719 Wagon Bend Rd
- 2651 Big Empty Place
- 767 Wagon Bend Rd
- 610 W County Road 16
- 513 Grand Market Ave
- 2771 Red Wheat Trail
- 853 Jenny Ln
- 2711 Tallgrass Ln
- 775 Great Plains Ave
- 2871 Urban Place Unit A
- 1120 W County Road 14
- 832 21st St SW
- 451 14th St SE
- 795 14th St SE
- 1601 N 4th St
- 1600 S Taft St
- 1430 S Tyler Ave
- 1319 Finch St
- 1416-1422 S Dotsero Dr Unit 1416
- 915 S Tyler Ave
- 1415-1485 10th St SW
- 701 S Tyler St
- 161 S Lincoln Ave Unit 17
- 121 2nd St SE
- 123 2nd St SE
- 371 Cardinal Ave
- 341 W 1st St
