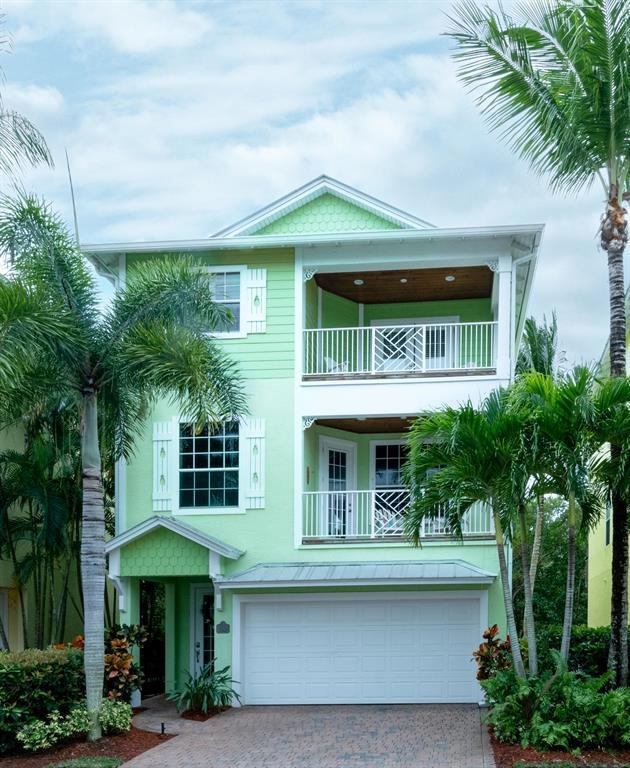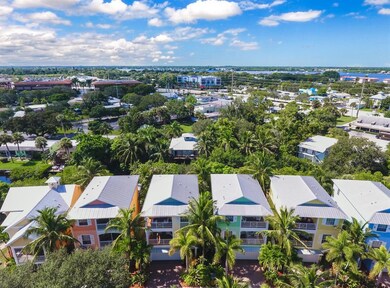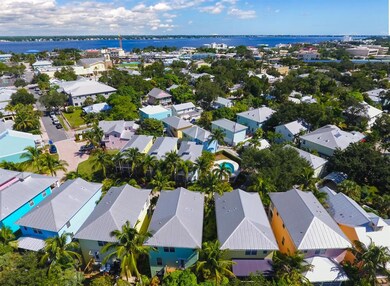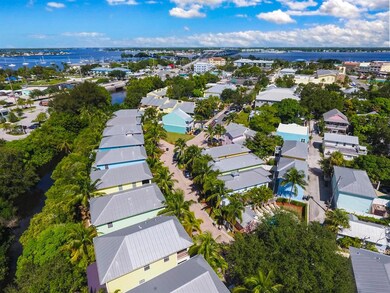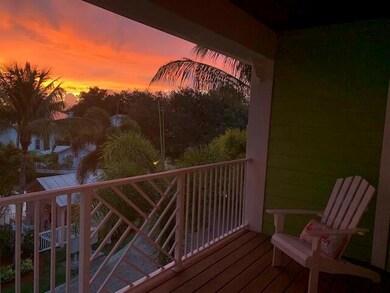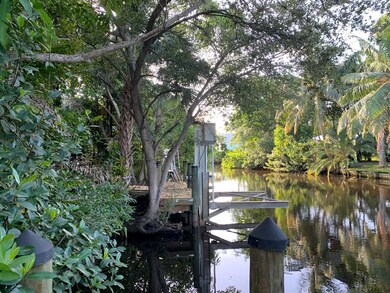
532 SW Akron Ave Stuart, FL 34994
Downtown Stuart NeighborhoodHighlights
- Property has ocean access
- Home fronts navigable water
- Fruit Trees
- Jensen Beach High School Rated A
- Canal View
- 4-minute walk to Kiwanis Youth Park at Woodlawn
About This Home
As of December 2021This LUXURIOUS WATERFRONT DOWNTOWN STUART Key West style home features 3 bedrooms, 3.5 baths, 2 car garage, elevator and private dock for easy access to river, intercoastal and ocean AND Sellers are offering a $20,000 buyer credit at closing with full price offer for desired upgrades. This captivating coastal single family detached home boasts a, open living concept with a spacious kitchen that is a chef's dream with plenty of room to cook and entertain, granite counters, stainless steel appliances and pantry. Home has impact doors and windows, gutters, plenty of storage, low HOA fees & a community pool. Start living the lifestyle you have been looking for and only a short walk to numerous waterfront restaurants, boutique shops, riverfront boardwalk, nearby parks and entertainment venue
Home Details
Home Type
- Single Family
Est. Annual Taxes
- $4,415
Year Built
- Built in 2006
Lot Details
- 3,541 Sq Ft Lot
- Home fronts navigable water
- Sprinkler System
- Fruit Trees
HOA Fees
- $148 Monthly HOA Fees
Parking
- 2 Car Attached Garage
- Garage Door Opener
Home Design
- Aluminum Roof
Interior Spaces
- 2,421 Sq Ft Home
- 3-Story Property
- Elevator
- Blinds
- Entrance Foyer
- Formal Dining Room
- Canal Views
Kitchen
- Breakfast Area or Nook
- Breakfast Bar
- Electric Range
- Microwave
- Dishwasher
- Disposal
Flooring
- Carpet
- Tile
Bedrooms and Bathrooms
- 3 Bedrooms
- Split Bedroom Floorplan
- Walk-In Closet
- Dual Sinks
- Separate Shower in Primary Bathroom
Laundry
- Laundry Room
- Dryer
- Washer
Home Security
- Impact Glass
- Fire and Smoke Detector
- Fire Sprinkler System
Outdoor Features
- Property has ocean access
- Mangrove Front
- Canal Access
- Balcony
- Deck
- Open Patio
Utilities
- Central Heating and Cooling System
Listing and Financial Details
- Assessor Parcel Number 053841028000000400
Community Details
Overview
- Association fees include common areas, ground maintenance, pool(s), reserve fund
- Stuart Cay A Plat Of Subdivision
Recreation
- Community Pool
Ownership History
Purchase Details
Home Financials for this Owner
Home Financials are based on the most recent Mortgage that was taken out on this home.Purchase Details
Map
Similar Homes in Stuart, FL
Home Values in the Area
Average Home Value in this Area
Purchase History
| Date | Type | Sale Price | Title Company |
|---|---|---|---|
| Warranty Deed | $735,000 | Truly Title Inc | |
| Special Warranty Deed | $700,000 | Attorney |
Property History
| Date | Event | Price | Change | Sq Ft Price |
|---|---|---|---|---|
| 12/14/2021 12/14/21 | Sold | $735,000 | 0.0% | $304 / Sq Ft |
| 12/14/2021 12/14/21 | Sold | $735,000 | -6.8% | $304 / Sq Ft |
| 11/14/2021 11/14/21 | Pending | -- | -- | -- |
| 11/14/2021 11/14/21 | Pending | -- | -- | -- |
| 03/25/2021 03/25/21 | For Sale | $789,000 | 0.0% | $326 / Sq Ft |
| 03/06/2021 03/06/21 | For Sale | $789,000 | -- | $326 / Sq Ft |
Tax History
| Year | Tax Paid | Tax Assessment Tax Assessment Total Assessment is a certain percentage of the fair market value that is determined by local assessors to be the total taxable value of land and additions on the property. | Land | Improvement |
|---|---|---|---|---|
| 2024 | $12,000 | $681,350 | $681,350 | $406,350 |
| 2023 | $12,000 | $686,460 | $686,460 | $411,460 |
| 2022 | $11,411 | $612,030 | $275,000 | $337,030 |
| 2021 | $4,456 | $267,670 | $0 | $0 |
| 2020 | $4,415 | $263,975 | $0 | $0 |
| 2019 | $4,342 | $258,040 | $0 | $0 |
| 2018 | $4,218 | $253,229 | $0 | $0 |
| 2017 | $3,808 | $248,021 | $0 | $0 |
| 2016 | $3,931 | $242,920 | $0 | $0 |
| 2015 | -- | $241,232 | $0 | $0 |
| 2014 | -- | $239,318 | $0 | $0 |
Source: BeachesMLS
MLS Number: R10697611
APN: 05-38-41-028-000-00040-0
- 412 SW Akron Ave
- 0 SW Federal Hwy
- 512 SW Saint Lucie Crescent
- 608 SW Cleveland Ave
- 548 SW Saint Lucie Crescent
- 624 SW Saint Lucie Crescent Unit 302
- 629 SW Saint Lucie Crescent
- 509 SW Riverdale St
- 41 SW Seminole St Unit 208
- 41 SW Seminole St Unit 310
- 41 SW Seminole St Unit 203
- 41 SW Seminole St Unit 410
- 41 SW Seminole St Unit 404
- 545 SW Indianola St
- 15 SE Seminole St
- Lot 15 SW Halpatiokee St
- 51 SE Seminole St Unit 302
- 51 SE Seminole St Unit 305
- 817 SW Saint Lucie Crescent
- 53 SE Seminole St Unit A
