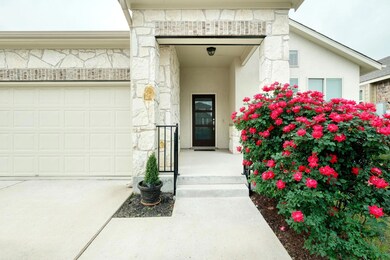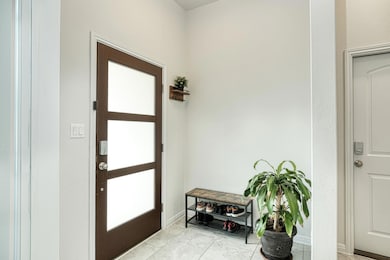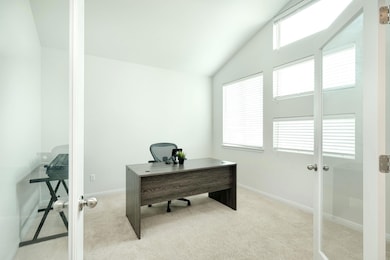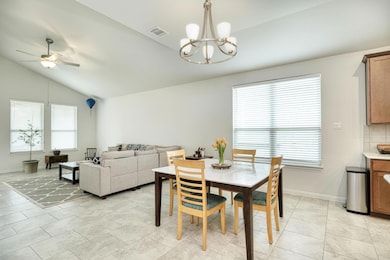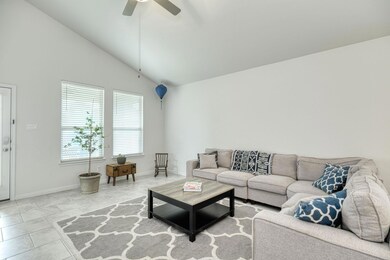532 Tanda Ln Hutto, TX 78634
Forest Creek NeighborhoodHighlights
- Open Floorplan
- Granite Countertops
- Community Pool
- High Ceiling
- Multiple Living Areas
- Covered patio or porch
About This Home
Welcome to this stunning 2020-built home nestled in the highly sought-after Star Ranch subdivision, meticulously built by the popular Clark Wilson builder. This single-story home boasts a contemporary exterior elevation featuring a blend of stone and stucco, exuding curb appeal that sets it apart. Upon entering, you're greeted by an inviting open floorplan that seamlessly integrates the living, dining, and kitchen areas, creating an ideal space for both relaxing and entertaining. The heart of the home, the kitchen, features granite counters, stainless steel appliances, 42-inch upper cabinets, a center island with a breakfast bar, and ample pantry space. The home offers three spacious bedrooms, including a primary suite complete with dual walk-in closets, a double vanity, a separate shower, and a garden tub for ultimate relaxation. The two spare bedrooms are thoughtfully situated, with a game room nestled in between, providing a versatile space for recreation or relaxation. Tile flooring flows gracefully throughout the main living areas, enhancing the home's modern aesthetic, while plush carpeting adds warmth and comfort to the bedrooms. A designated office space offers the perfect environment for remote work or study. Step outside to discover a covered patio overlooking the fenced backyard, offering a private retreat for outdoor gatherings or simply unwinding after a long day. Conveniently located, this home provides easy access to all the essentials, including being just minutes away from HEB and the Stonehill Shopping Center. With proximity to the 130 toll access, commuting to Downtown Austin, the airport, and major tech companies is a breeze. Plus, with the new Samsung plant in Taylor just 15 minutes away, you're at the epicenter of Austin's burgeoning tech hub. Don't miss your opportunity to rent this impeccable home offering modern living, thoughtful design, and convenience in every detail. Schedule your showing today and make this your new home sweet home.
Listing Agent
Realty Texas LLC Brokerage Phone: (800) 660-1022 License #0620086 Listed on: 07/07/2025

Home Details
Home Type
- Single Family
Est. Annual Taxes
- $10,505
Year Built
- Built in 2020
Lot Details
- 6,469 Sq Ft Lot
- North Facing Home
- Wood Fence
- Interior Lot
- Sprinkler System
- Back Yard Fenced and Front Yard
Parking
- 2 Car Attached Garage
- Front Facing Garage
- Driveway
Home Design
- Slab Foundation
- Shingle Roof
- Composition Roof
- Stone Siding
Interior Spaces
- 2,272 Sq Ft Home
- 1-Story Property
- Open Floorplan
- Wired For Data
- High Ceiling
- Ceiling Fan
- Double Pane Windows
- Blinds
- Entrance Foyer
- Multiple Living Areas
Kitchen
- Breakfast Bar
- Gas Range
- Microwave
- Dishwasher
- Kitchen Island
- Granite Countertops
- Disposal
Flooring
- Carpet
- Tile
Bedrooms and Bathrooms
- 3 Main Level Bedrooms
- Dual Closets
- Walk-In Closet
- 2 Full Bathrooms
- Double Vanity
Schools
- Benjamin Doc Kerley Elementary School
- Gus Almquist Middle School
- Hutto High School
Utilities
- Central Heating and Cooling System
- Heating System Uses Natural Gas
- Municipal Utilities District for Water and Sewer
- ENERGY STAR Qualified Water Heater
- High Speed Internet
- Phone Available
- Cable TV Available
Additional Features
- Covered patio or porch
- Property is near a golf course
Listing and Financial Details
- Security Deposit $2,400
- Tenant pays for all utilities
- The owner pays for association fees
- 12 Month Lease Term
- $75 Application Fee
- Assessor Parcel Number 142470076P0009
- Tax Block P
Community Details
Overview
- Property has a Home Owners Association
- Built by Clark Wilson
- Star Ranch Subdivision
Amenities
- Common Area
- Community Mailbox
Recreation
- Community Playground
- Community Pool
- Trails
Pet Policy
- Pet Deposit $350
- Dogs and Cats Allowed
- Medium pets allowed
Map
Source: Unlock MLS (Austin Board of REALTORS®)
MLS Number: 8134261
APN: R570817
- 543 Tanda Ln
- 547 Tanda Ln
- 539 Tanda Ln
- 153 Finstown St
- 204 Elm Green Cove
- 521 Kirkhill St
- 117 Falkland St
- 532 Elm Green St
- 520 Elm Green St
- 136 W Highfield St
- 205 Falkland St
- 140 W Highfield St
- 308 Castlefields St
- 501 Fort William St
- 209 Sage Derby Dr
- 136 Danablu Dr
- 163 Mount Ellen St
- 131 Mount Ellen St
- 1500 Chris Kelley Blvd
- 3605 Carnousty Cove
- 112 Foxroll Cove
- 236 Tanda Ln
- 260 Sage Derby Dr
- 116 W Highfield St
- 350 Star Ranch Blvd
- 113 Lightcliff St Unit 1
- 1001 Danish Cove
- 521 Bradford Ln
- 150 Klattenhoff Ln
- 218 Danish Dr
- 605 Winterfield Dr
- 421 Pentire Way
- 102 Hedge Green Hollow
- 405 Winterfield Dr
- 406 Little Lake Rd
- 404 Fistral Dr
- 204 Fistral Dr
- 109 Palestine Cove
- 202 Yukon Cove
- 117 Stone Fork Ln

