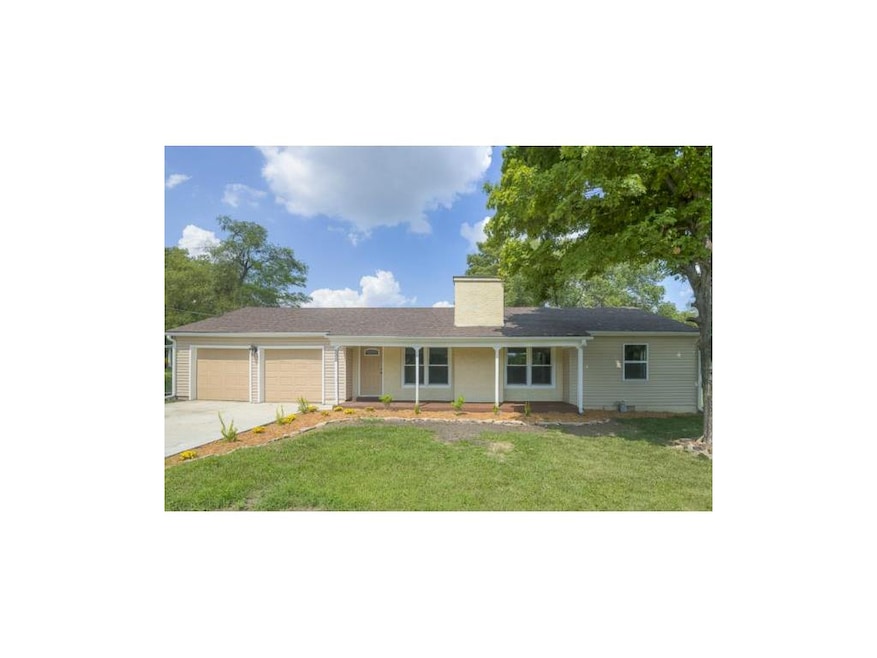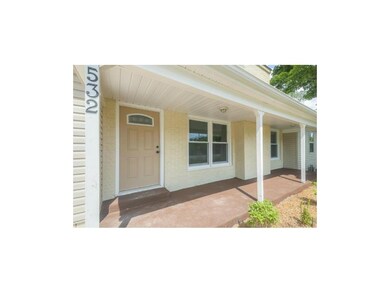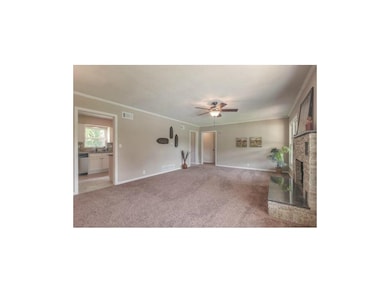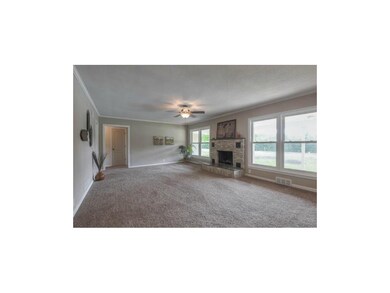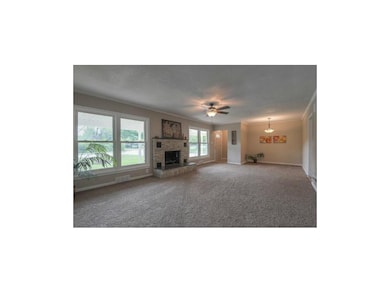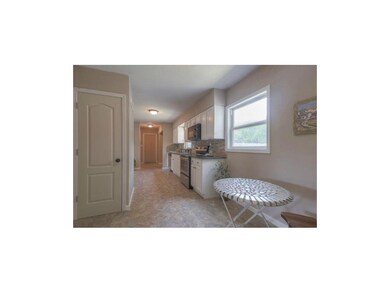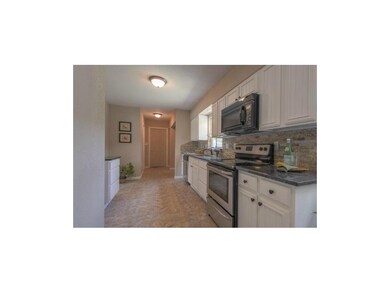
532 W Elm St Olathe, KS 66061
Highlights
- Custom Closet System
- Vaulted Ceiling
- Wood Flooring
- Westview Elementary School Rated A-
- Ranch Style House
- Granite Countertops
About This Home
As of December 2014Fall in love with this smartly renovated ranch, nestled in a park like setting! This home features all of the luxuries of a new build with the charm of an established neighborhood. Huge LR, with fireplace and attached formal dining. Stunning eat-in kitchen with stainless steel appliances, granite countertops, stacked stone backsplash & white cabinetry. Laundry and half bath off kitchen. Ample sized bedrooms, all w/ hardwoods. Hall bath boasts double vanity and built ins.
Spacious 2 car garage w/ large attic space All aspects of this home have been inspected and reinspected and signed off on by the city of Olathe. Quality workmanship is apparent at every turn. If you are looking for main level living, perfect condition and move in ready...this is the home for you!
Last Agent to Sell the Property
RE/MAX Realty Suburban Inc License #SP00226666 Listed on: 09/03/2014
Home Details
Home Type
- Single Family
Est. Annual Taxes
- $1,881
Year Built
- Built in 1953
Lot Details
- 0.37 Acre Lot
- Wood Fence
- Level Lot
- Many Trees
Parking
- 2 Car Attached Garage
- Front Facing Garage
Home Design
- Ranch Style House
- Traditional Architecture
- Composition Roof
- Vinyl Siding
Interior Spaces
- 1,438 Sq Ft Home
- Wet Bar: Built-in Features, Double Vanity, Shower Over Tub, Vinyl, Hardwood, Granite Counters, Laminate Counters, Pantry, Carpet, Ceiling Fan(s), Fireplace
- Built-In Features: Built-in Features, Double Vanity, Shower Over Tub, Vinyl, Hardwood, Granite Counters, Laminate Counters, Pantry, Carpet, Ceiling Fan(s), Fireplace
- Vaulted Ceiling
- Ceiling Fan: Built-in Features, Double Vanity, Shower Over Tub, Vinyl, Hardwood, Granite Counters, Laminate Counters, Pantry, Carpet, Ceiling Fan(s), Fireplace
- Skylights
- Wood Burning Fireplace
- Thermal Windows
- Shades
- Plantation Shutters
- Drapes & Rods
- Living Room with Fireplace
- Combination Dining and Living Room
- Crawl Space
- Fire and Smoke Detector
- Laundry on main level
Kitchen
- Eat-In Kitchen
- Electric Oven or Range
- Dishwasher
- Granite Countertops
- Laminate Countertops
- Disposal
Flooring
- Wood
- Wall to Wall Carpet
- Linoleum
- Laminate
- Stone
- Ceramic Tile
- Luxury Vinyl Plank Tile
- Luxury Vinyl Tile
Bedrooms and Bathrooms
- 3 Bedrooms
- Custom Closet System
- Cedar Closet: Built-in Features, Double Vanity, Shower Over Tub, Vinyl, Hardwood, Granite Counters, Laminate Counters, Pantry, Carpet, Ceiling Fan(s), Fireplace
- Walk-In Closet: Built-in Features, Double Vanity, Shower Over Tub, Vinyl, Hardwood, Granite Counters, Laminate Counters, Pantry, Carpet, Ceiling Fan(s), Fireplace
- Double Vanity
- Built-in Features
Schools
- Westview Elementary School
- Olathe North High School
Additional Features
- Enclosed Patio or Porch
- City Lot
- Central Heating and Cooling System
Community Details
- Stevensons 2Nd Subdivision
Listing and Financial Details
- Assessor Parcel Number DP72100002 0002B
Ownership History
Purchase Details
Purchase Details
Home Financials for this Owner
Home Financials are based on the most recent Mortgage that was taken out on this home.Purchase Details
Purchase Details
Home Financials for this Owner
Home Financials are based on the most recent Mortgage that was taken out on this home.Similar Homes in Olathe, KS
Home Values in the Area
Average Home Value in this Area
Purchase History
| Date | Type | Sale Price | Title Company |
|---|---|---|---|
| Warranty Deed | -- | None Listed On Document | |
| Warranty Deed | -- | None Listed On Document | |
| Warranty Deed | -- | Chicago Title | |
| Sheriffs Deed | $77,866 | None Available | |
| Executors Deed | $125,000 | Chicago Title Ins Co |
Mortgage History
| Date | Status | Loan Amount | Loan Type |
|---|---|---|---|
| Previous Owner | $143,365 | New Conventional | |
| Previous Owner | $143,340 | FHA | |
| Previous Owner | $87,500 | New Conventional |
Property History
| Date | Event | Price | Change | Sq Ft Price |
|---|---|---|---|---|
| 12/30/2014 12/30/14 | Sold | -- | -- | -- |
| 11/19/2014 11/19/14 | Pending | -- | -- | -- |
| 09/03/2014 09/03/14 | For Sale | $165,000 | +79.3% | $115 / Sq Ft |
| 04/11/2014 04/11/14 | Sold | -- | -- | -- |
| 03/12/2014 03/12/14 | Pending | -- | -- | -- |
| 10/17/2013 10/17/13 | For Sale | $92,000 | -- | $64 / Sq Ft |
Tax History Compared to Growth
Tax History
| Year | Tax Paid | Tax Assessment Tax Assessment Total Assessment is a certain percentage of the fair market value that is determined by local assessors to be the total taxable value of land and additions on the property. | Land | Improvement |
|---|---|---|---|---|
| 2024 | $2,847 | $25,932 | $5,061 | $20,871 |
| 2023 | $2,692 | $23,828 | $5,061 | $18,767 |
| 2022 | $2,602 | $22,391 | $4,599 | $17,792 |
| 2021 | $2,703 | $21,988 | $4,177 | $17,811 |
| 2020 | $2,860 | $23,035 | $3,795 | $19,240 |
| 2019 | $2,766 | $22,138 | $3,301 | $18,837 |
| 2018 | $2,470 | $19,665 | $2,999 | $16,666 |
| 2017 | $2,524 | $19,872 | $2,999 | $16,873 |
| 2016 | $2,240 | $18,124 | $2,999 | $15,125 |
| 2015 | $2,184 | $17,687 | $2,999 | $14,688 |
| 2013 | -- | $9,384 | $2,727 | $6,657 |
Agents Affiliated with this Home
-
Shelley Trost

Seller's Agent in 2014
Shelley Trost
RE/MAX Realty Suburban Inc
(913) 710-3254
8 in this area
64 Total Sales
-
R
Seller's Agent in 2014
Robert Yohr
KC Foreclosures
-
Molly Rector
M
Buyer's Agent in 2014
Molly Rector
Platinum Realty LLC
(913) 579-3377
12 in this area
119 Total Sales
Map
Source: Heartland MLS
MLS Number: 1902046
APN: DP72100002-0002B
- 600 W Elm St
- 633 W Elm St
- 573 W Loula St
- 507 W Park St
- 617 S Grant St
- 109 E Cedar St
- 203 E Elm St
- 812 S Troost St
- 335 S Water St
- 840 W Larkspur St
- 401 S Harrison St
- 309 S Stevenson St
- 333 S Stevenson St
- 400 N Iowa St
- 733 S Chestnut St
- 336 E Park St
- 619 S Harrison St
- 1106 W Sheridan St
- 1200 W Sheridan St
- 517 N Willie St
