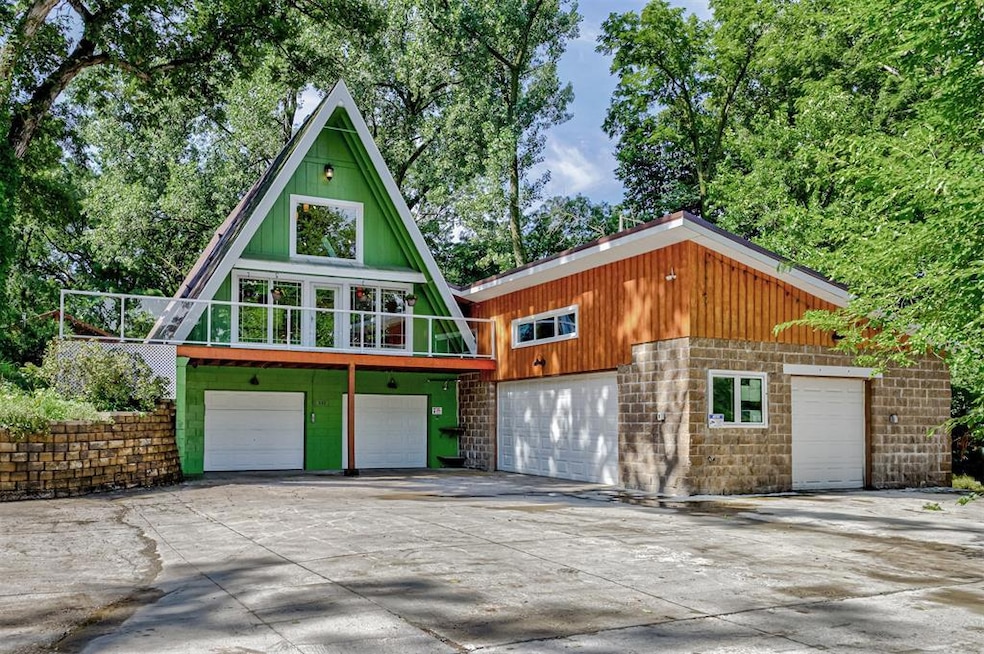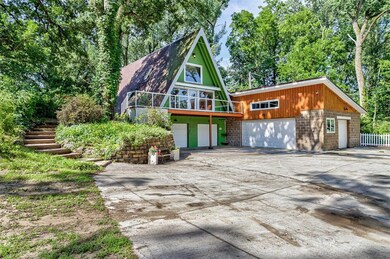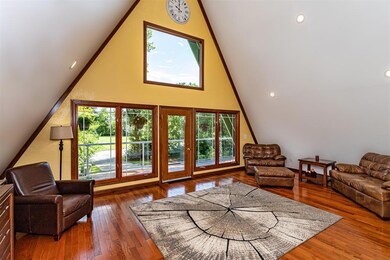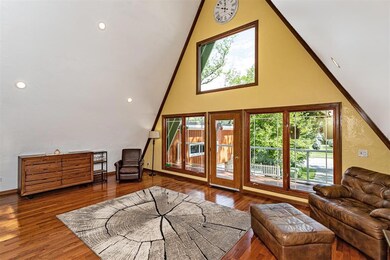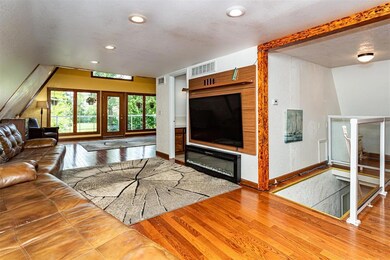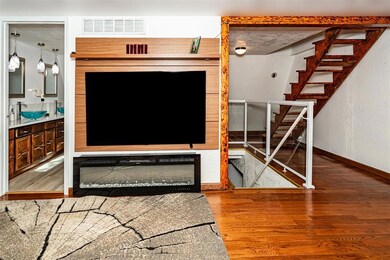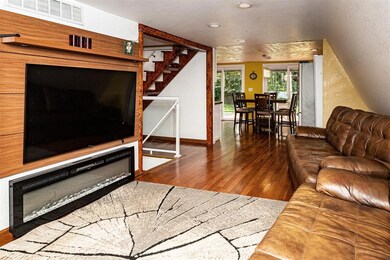
Estimated payment $2,486/month
Highlights
- Very Popular Property
- Spa
- Deck
- Gilbert Elementary School Rated A
- A-Frame Home
- Wood Flooring
About This Home
Ready to feel like you're traveling to the Swiss Alps every time you pull into your driveway? Discover your private getaway in this one-of-a-kind A-frame home tucked away on nearly an acre, this architectural gem invites you to live boldly and breathe deeply. Step into a soaring living room with dramatic floor-to-ceiling windows and gleaming hardwood floors that draw the outside in. Whether you're curled up by the fire or watching snow fall through the towering glass, every day feels like a mountain escape. With 3+ bedrooms, 2.5 baths, and creative bonus spaces throughout, there's room here for both rest and adventure—work remotely with a view, create an art studio in the loft, or host weekend guests who won't want to leave. The sleeping loft features a 3/4 bath and a private balcony overlooking the tranquil setting. Cozy up next to the fireplace for movie nights, or enjoy the views of nature from the expansive kitchen, designed to bring the outdoors in. Enjoy outdoor living with expansive front and back decks (both replaced in 2018), and a comfy gazebo. There is a fun treehouse for the young at heart. Additional features include a 4 car garage and a storage shed. Many updates include, new flooring on all levels-heated floors in the lower level. New front and back windows with built in blinds in the back. Plumbing and Electrical have all been updated with 200 amp service in both garages. Furnace/AC, appliances all updated recently. This is more than a home—it's a lifestyle.
Home Details
Home Type
- Single Family
Est. Annual Taxes
- $3,989
Year Built
- Built in 1977
Lot Details
- 1 Acre Lot
- Property has an invisible fence for dogs
Parking
- 4 Car Attached Garage
Home Design
- A-Frame Home
- Block Foundation
- Asphalt Shingled Roof
- Wood Siding
Interior Spaces
- 2,480 Sq Ft Home
- 3-Story Property
- Electric Fireplace
- Shades
- Walk-Out Basement
- Home Security System
Kitchen
- Eat-In Kitchen
- Stove
- Dishwasher
Flooring
- Wood
- Luxury Vinyl Plank Tile
Bedrooms and Bathrooms
Laundry
- Laundry on main level
- Dryer
- Washer
Outdoor Features
- Spa
- Deck
- Outdoor Kitchen
- Fire Pit
- Outdoor Storage
Utilities
- Forced Air Heating and Cooling System
- Septic Tank
Community Details
- No Home Owners Association
Listing and Financial Details
- Assessor Parcel Number 0523320110
Map
Home Values in the Area
Average Home Value in this Area
Tax History
| Year | Tax Paid | Tax Assessment Tax Assessment Total Assessment is a certain percentage of the fair market value that is determined by local assessors to be the total taxable value of land and additions on the property. | Land | Improvement |
|---|---|---|---|---|
| 2024 | $3,858 | $316,100 | $155,300 | $160,800 |
| 2023 | $3,568 | $316,100 | $155,300 | $160,800 |
| 2022 | $3,546 | $250,100 | $117,000 | $133,100 |
| 2021 | $3,704 | $250,100 | $117,000 | $133,100 |
| 2020 | $3,590 | $243,600 | $110,500 | $133,100 |
| 2019 | $3,590 | $233,500 | $110,500 | $123,000 |
| 2018 | $3,594 | $216,300 | $93,500 | $122,800 |
| 2017 | $3,594 | $216,300 | $93,500 | $122,800 |
| 2016 | $3,178 | $200,700 | $82,500 | $118,200 |
| 2015 | $3,178 | $200,700 | $82,500 | $118,200 |
| 2014 | $3,126 | $200,700 | $82,500 | $118,200 |
Property History
| Date | Event | Price | Change | Sq Ft Price |
|---|---|---|---|---|
| 07/10/2025 07/10/25 | For Sale | $389,000 | +89.8% | $192 / Sq Ft |
| 06/30/2017 06/30/17 | Sold | $205,000 | -5.2% | $101 / Sq Ft |
| 05/15/2017 05/15/17 | Pending | -- | -- | -- |
| 05/08/2017 05/08/17 | For Sale | $216,300 | +7.2% | $107 / Sq Ft |
| 11/21/2012 11/21/12 | Sold | $201,750 | -6.1% | $99 / Sq Ft |
| 10/08/2012 10/08/12 | Pending | -- | -- | -- |
| 08/09/2012 08/09/12 | For Sale | $214,900 | -- | $106 / Sq Ft |
Purchase History
| Date | Type | Sale Price | Title Company |
|---|---|---|---|
| Deed | -- | None Available | |
| Warranty Deed | $202,000 | None Available |
Mortgage History
| Date | Status | Loan Amount | Loan Type |
|---|---|---|---|
| Open | $182,021 | Stand Alone Refi Refinance Of Original Loan | |
| Closed | $184,500 | New Conventional | |
| Previous Owner | $161,400 | New Conventional | |
| Previous Owner | $20,437 | Stand Alone Second | |
| Previous Owner | $172,000 | New Conventional |
Similar Homes in Ames, IA
Source: Des Moines Area Association of REALTORS®
MLS Number: 722321
APN: 05-23-320-110
- 5007 Skycrest Dr
- 5726 Quarry Dr
- 4012 Fletcher Blvd
- 4316 Harrison Cir
- 3917 Fletcher Ct
- 3721 Fletcher Blvd
- 3324 Buchanan Ct
- 3806 Columbine Ave
- 1827 Ledges Dr
- 1914 Ada Hayden Rd
- 3814 Brookdale Ave
- 1920 Ada Hayden Rd
- 2104 Leopold Dr
- 1332 Truman Place
- 2002 Ada Hayden Rd
- 3411 Madison Ct
- 2206 Ketelsen Dr
- 2907 Northwood Dr
- 2105 Ketelsen Dr
- 2111 Ketelsen Dr
- 3020 Regency Ct
- 2715 Ferndale Ave
- 2505 Jensen Ave
- 706 24th St
- 2834 Talon Dr
- 2430 Aspen Rd
- 2706 Kent Ave
- 2508-2522 Aspen Rd
- 2330 Prairie View West
- 2723 London Dr
- 121 7th St Unit 121
- 1006 Lincoln Way
- 420 S 4th St
- 246 N Hyland Ave
- 1108 S 4th St
- 2300 Lincoln Way
- 321 S 5th St
- 644 Stonehaven Dr
- 610 Stonehaven Dr
- 209-227 S 5th St
