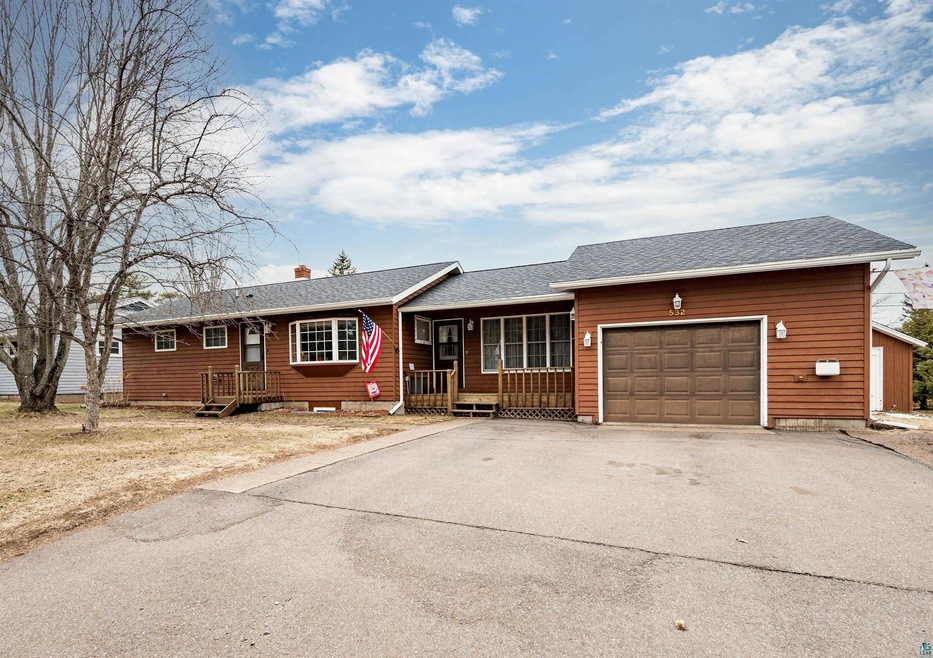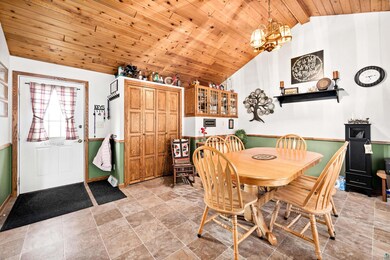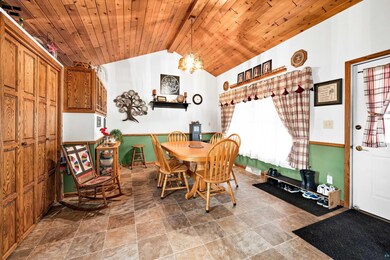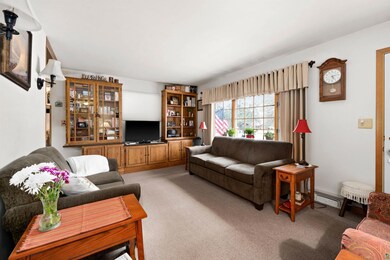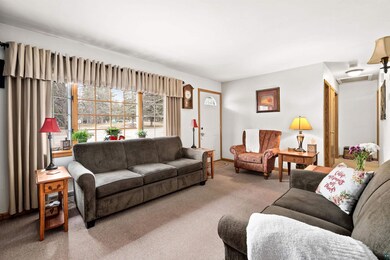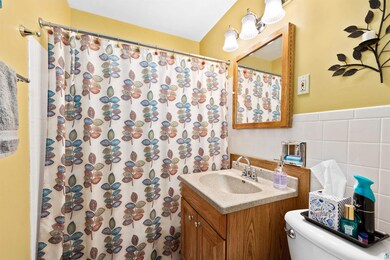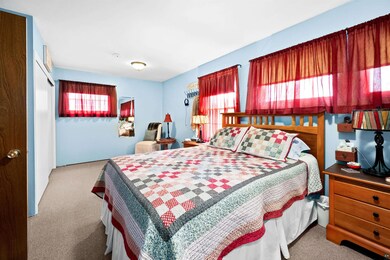
532 W Webbeking Dr Carlton, MN 55718
Highlights
- Multiple Garages
- Ranch Style House
- No HOA
- Vaulted Ceiling
- Wood Flooring
- Workshop
About This Home
As of June 2022Adorable and cozy! This well kept ranch-style home features an amazing front porch, custom-built oak cabinets throughout the kitchen and dining room. The floor under the carpeting is also oak. There are three main floor bedrooms and one on the lower level, a newly remodeled bathroom on the lower level and plenty of storage space. Outside you'll find the cutest, private backyard and two 24x16 garages, one complete with a huge workshop and storage. Appliances are included.
Home Details
Home Type
- Single Family
Est. Annual Taxes
- $2,613
Year Built
- Built in 1956
Lot Details
- 0.25 Acre Lot
- Lot Dimensions are 99.62x64.4x97.08x64.4
- Partially Fenced Property
Home Design
- Ranch Style House
- Concrete Foundation
- Poured Concrete
- Wood Frame Construction
- Wood Siding
Interior Spaces
- Woodwork
- Vaulted Ceiling
- Family Room
- Living Room
- Dining Room
- Workshop
- Utility Room
- Wood Flooring
Kitchen
- Range<<rangeHoodToken>>
- Recirculated Exhaust Fan
- <<microwave>>
- Dishwasher
Bedrooms and Bathrooms
- 4 Bedrooms
- Bathroom on Main Level
Laundry
- Laundry Room
- Dryer
- Washer
Partially Finished Basement
- Basement Fills Entire Space Under The House
- Finished Basement Bathroom
Parking
- 2 Car Garage
- Multiple Garages
- Garage Door Opener
- Driveway
Outdoor Features
- Separate Outdoor Workshop
- Storage Shed
- Porch
Utilities
- Forced Air Heating and Cooling System
- Heating System Uses Natural Gas
- Gas Water Heater
Community Details
- No Home Owners Association
Listing and Financial Details
- Assessor Parcel Number 15-290-0240
Ownership History
Purchase Details
Home Financials for this Owner
Home Financials are based on the most recent Mortgage that was taken out on this home.Purchase Details
Home Financials for this Owner
Home Financials are based on the most recent Mortgage that was taken out on this home.Similar Homes in Carlton, MN
Home Values in the Area
Average Home Value in this Area
Purchase History
| Date | Type | Sale Price | Title Company |
|---|---|---|---|
| Deed | $275,000 | -- | |
| Warranty Deed | -- | Stewart Title |
Mortgage History
| Date | Status | Loan Amount | Loan Type |
|---|---|---|---|
| Previous Owner | $103,700 | New Conventional |
Property History
| Date | Event | Price | Change | Sq Ft Price |
|---|---|---|---|---|
| 06/15/2022 06/15/22 | Sold | $275,000 | 0.0% | $211 / Sq Ft |
| 05/01/2022 05/01/22 | Pending | -- | -- | -- |
| 04/28/2022 04/28/22 | For Sale | $275,000 | +112.0% | $211 / Sq Ft |
| 11/26/2014 11/26/14 | Sold | $129,700 | 0.0% | $99 / Sq Ft |
| 10/25/2014 10/25/14 | Pending | -- | -- | -- |
| 10/06/2014 10/06/14 | For Sale | $129,700 | -- | $99 / Sq Ft |
Tax History Compared to Growth
Tax History
| Year | Tax Paid | Tax Assessment Tax Assessment Total Assessment is a certain percentage of the fair market value that is determined by local assessors to be the total taxable value of land and additions on the property. | Land | Improvement |
|---|---|---|---|---|
| 2024 | $3,104 | $263,200 | $42,600 | $220,600 |
| 2023 | $3,104 | $255,700 | $42,600 | $213,100 |
| 2022 | $2,656 | $255,700 | $42,600 | $213,100 |
| 2021 | $2,386 | $171,100 | $26,500 | $144,600 |
| 2020 | $2,248 | $154,600 | $26,500 | $128,100 |
| 2019 | $2,188 | $144,700 | $26,500 | $118,200 |
| 2018 | $1,976 | $140,600 | $26,500 | $114,100 |
| 2017 | $1,988 | $134,300 | $25,400 | $108,900 |
| 2016 | $1,804 | $136,000 | $25,400 | $110,600 |
| 2015 | $1,886 | $96,100 | $20,000 | $76,100 |
| 2014 | -- | $100,400 | $18,600 | $81,800 |
| 2013 | -- | $100,400 | $18,600 | $81,800 |
Agents Affiliated with this Home
-
Betsy Norman
B
Seller's Agent in 2022
Betsy Norman
Think Minnesota Realty LLC
(218) 591-3366
14 Total Sales
-
Dave Lilja

Seller Co-Listing Agent in 2022
Dave Lilja
Think Minnesota Realty LLC
(612) 810-8779
191 Total Sales
-
Leslie Nooyen

Buyer's Agent in 2022
Leslie Nooyen
Adolphson Real Estate - Cloquet
(218) 391-1818
78 Total Sales
-
R
Seller's Agent in 2014
Ruth Janke
Coldwell Banker East West II
-
K
Buyer's Agent in 2014
Kevin Lomen
RE/MAX
Map
Source: Lake Superior Area REALTORS®
MLS Number: 6102432
APN: 15-290-0240
