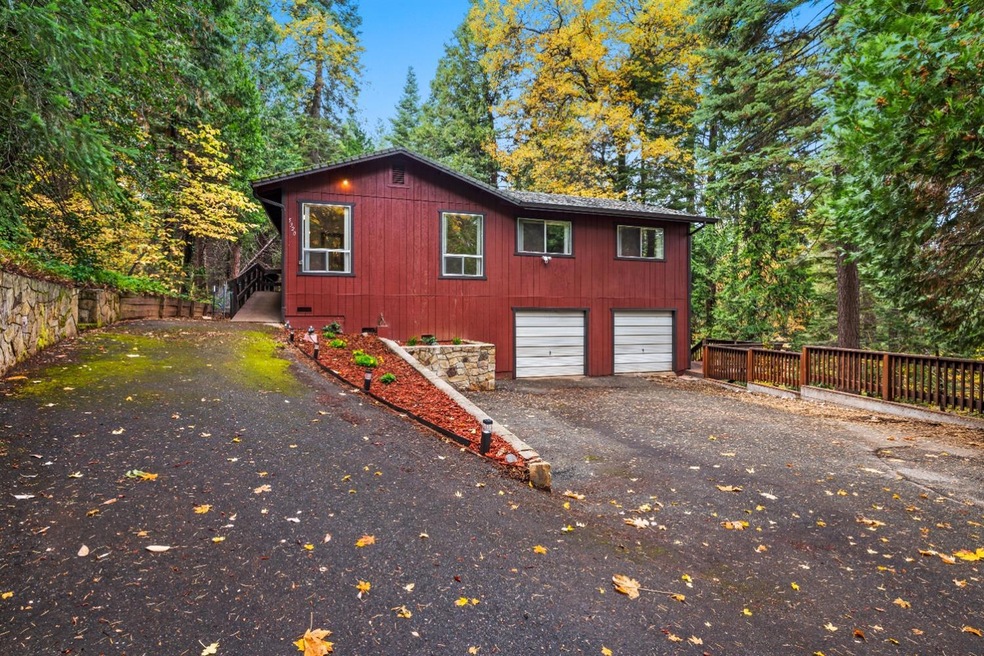
$498,500
- 3 Beds
- 2 Baths
- 1,616 Sq Ft
- 2941 Camino Heights Dr
- Camino, CA
ADORABLE, CLEAN, VIEWS, GARDEN! Welcome home to this 3 bedroom, 2 bathroom home in the highly desired Camino Heights neighborhood. Filled with natural light and green space views(previously the golf course),this well maintained home has so much to offer including an open kitchen (remodeled in 2013 and custom cabinets installed)with an attached dining area, adjacent living room with custom built-
Tiffany Tate Newpoint Realty
