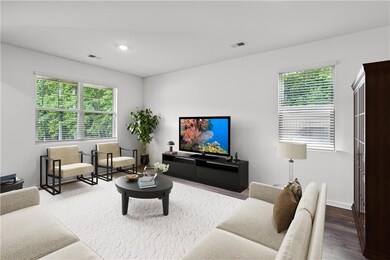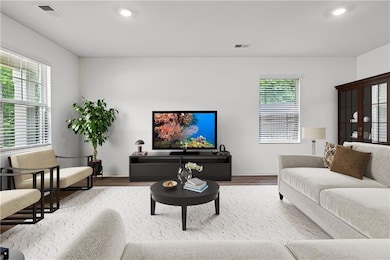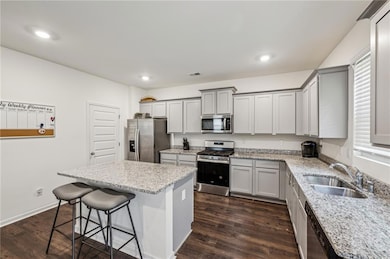5320 Flat Rock Point Stonecrest, GA 30038
Estimated payment $2,660/month
Highlights
- Open-Concept Dining Room
- Craftsman Architecture
- Great Room
- View of Trees or Woods
- Oversized primary bedroom
- Stone Countertops
About This Home
Tucked away on a quiet cul-de-sac in a sought-after swim/tennis community, this better-than-new 4-bedroom, 2.5-bath home delivers privacy, style, and convenience. Just two years young, it sits on one of the best lots in the neighborhood with a wooded side yard, a fully fenced backyard, and a covered patio ideal for grilling, playtime, or unwinding at the end of the day. The handsome brick front, HardiePlank siding, and spacious two-car garage create welcoming curb appeal. Inside, an open-concept main level centers around a fireside family room that flows effortlessly into the chef’s kitchen, complete with stainless steel appliances, granite countertops, a large center island, and an impressive walk-in pantry. Upstairs, the primary suite feels like a private retreat with a spa-style bath featuring a double vanity, separate shower and soaking tub, and a generous walk-in closet. Three secondary bedrooms all offer walk-in closets, while a versatile loft provides the perfect spot for a media space, playroom, or home office. A convenient upstairs laundry room and thoughtful finishes throughout make everyday living a breeze. With resort-style neighborhood amenities and an outstanding location close to shopping, dining, and top commuter routes, this home beautifully blends modern comfort with an easygoing lifestyle. There is nothing to do but move in and start enjoying it from day one. Come see why this special property stands out from the rest!
Listing Agent
Compass Brokerage Phone: 404-668-6621 License #364403 Listed on: 12/11/2025

Home Details
Home Type
- Single Family
Est. Annual Taxes
- $5,308
Year Built
- Built in 2023
Lot Details
- 9,148 Sq Ft Lot
- Cul-De-Sac
- Front and Back Yard Sprinklers
- Back Yard Fenced and Front Yard
HOA Fees
- $63 Monthly HOA Fees
Parking
- 2 Car Garage
Home Design
- Craftsman Architecture
- Slab Foundation
- Composition Roof
- Brick Front
- HardiePlank Type
Interior Spaces
- 2,814 Sq Ft Home
- Crown Molding
- Tray Ceiling
- Ceiling height of 9 feet on the main level
- Ceiling Fan
- Double Pane Windows
- Family Room with Fireplace
- Great Room
- Open-Concept Dining Room
- Views of Woods
Kitchen
- Eat-In Kitchen
- Breakfast Bar
- Walk-In Pantry
- Self-Cleaning Oven
- Microwave
- Dishwasher
- Kitchen Island
- Stone Countertops
- Disposal
Flooring
- Carpet
- Luxury Vinyl Tile
Bedrooms and Bathrooms
- 4 Bedrooms
- Oversized primary bedroom
- Walk-In Closet
- Double Vanity
- Low Flow Plumbing Fixtures
- Soaking Tub
- Bathtub With Separate Shower Stall
Laundry
- Laundry Room
- Laundry on upper level
- Dryer
- Washer
- 220 Volts In Laundry
Home Security
- Security System Owned
- Carbon Monoxide Detectors
- Fire and Smoke Detector
Eco-Friendly Details
- ENERGY STAR Qualified Appliances
- Energy-Efficient Insulation
- Energy-Efficient Thermostat
Outdoor Features
- Covered Patio or Porch
- Exterior Lighting
- Rain Gutters
Location
- Property is near schools and shops
Schools
- Flat Rock Elementary School
- Salem Middle School
- Martin Luther King Jr High School
Utilities
- Forced Air Zoned Heating and Cooling System
- Heating System Uses Natural Gas
- Underground Utilities
- 110 Volts
- ENERGY STAR Qualified Water Heater
- High Speed Internet
- Phone Available
- Cable TV Available
Listing and Financial Details
- Legal Lot and Block 47 / A
- Assessor Parcel Number 16 047 03 041
Community Details
Overview
- $500 Initiation Fee
- Enclave At Flat Rock Subdivision
Recreation
- Tennis Courts
- Community Playground
- Community Pool
Map
Home Values in the Area
Average Home Value in this Area
Tax History
| Year | Tax Paid | Tax Assessment Tax Assessment Total Assessment is a certain percentage of the fair market value that is determined by local assessors to be the total taxable value of land and additions on the property. | Land | Improvement |
|---|---|---|---|---|
| 2025 | $5,031 | $159,600 | $20,000 | $139,600 |
| 2024 | $5,308 | $161,400 | $19,640 | $141,760 |
| 2023 | $5,308 | $20,000 | $20,000 | -- |
Property History
| Date | Event | Price | List to Sale | Price per Sq Ft | Prior Sale |
|---|---|---|---|---|---|
| 12/11/2025 12/11/25 | For Sale | $415,000 | +2.8% | $147 / Sq Ft | |
| 06/27/2023 06/27/23 | Sold | $403,580 | 0.0% | $143 / Sq Ft | View Prior Sale |
| 04/18/2023 04/18/23 | Price Changed | $403,580 | +0.4% | $143 / Sq Ft | |
| 04/11/2023 04/11/23 | Price Changed | $402,010 | +0.5% | $143 / Sq Ft | |
| 04/03/2023 04/03/23 | Price Changed | $400,010 | +0.8% | $142 / Sq Ft | |
| 03/31/2023 03/31/23 | For Sale | $397,010 | -- | $141 / Sq Ft |
Source: First Multiple Listing Service (FMLS)
MLS Number: 7691437
APN: 16-047-03-041
- 5381 Flat Rock Point
- 4215 Sandstone Shores Dr
- 4113 Spencer Ln
- 5454 Flat Rock Point
- 5236 Sandy Shores Ct
- 5221 Sandy Shores Ct
- 5624 Browns Mill Rd
- 4143 Eliza Dr
- 4026 Zudie Dr
- 4074 Panola Rd
- 4324 Panola Rd Unit 1
- 4218 Flat Rock Rd
- 5796 Belmont Ridge Cir
- 4161 Windermere Dr
- 5833 Little Mountain Dr
- 3961 Panola Rd
- 7116 Browns Mill Rd
- 4360 Riverstone Shoals
- 3785 Crossvale Rd
- 5440 Browns Mill Rd
- 5170 Lost Dutchman Dr
- 4214 Miners Creek Rd
- 4152 Yearling Way
- 3735 Salem Chapel Dr
- 5681 Spring Mill Cir
- 3624 Salem Hills Dr
- 5437 Salem Springs Dr
- 3483 Fannin Dr
- 5001 Gracehill Rd
- 3479 Valley Oaks Rd
- 3421 Rocky Pine Ct
- 3468 Deer Trace
- 4365 Idlewood Park
- 3288 Timor Cir
- 5656 La Fleur Trail
- 4447 Thurgood Estates Dr
- 3382 Saxony Way
- 3110 Bonnes Dr
- 3094 Bonnes Dr
- 6223 Klondike River Rd






