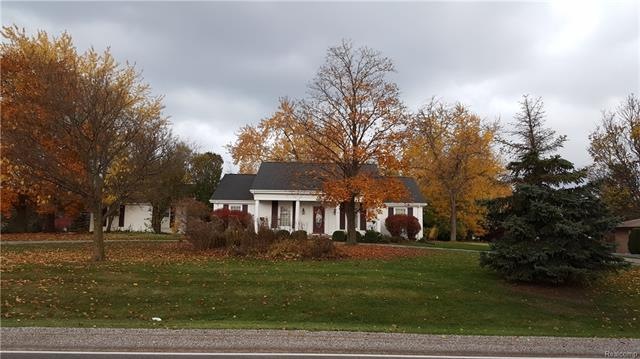
$399,900
- 4 Beds
- 2.5 Baths
- 2,494 Sq Ft
- 1170 Deer Creek Trail
- Grand Blanc, MI
Just in time for summer days by the pool! If you are looking for turn key, this is it! Welcome to 1170 Deer Creek in the desirable Deer Creek Estates neighborhood. This spacious 4 bed, 2 1/2 bed home boasts tons of updates, including a beautiful modern kitchen with dual color cabinets, double ovens, quartz counters, and newer stainless appliances. A sweeping, open concept floor plan connects
Nancy Rademacher KW Professionals Brighton
