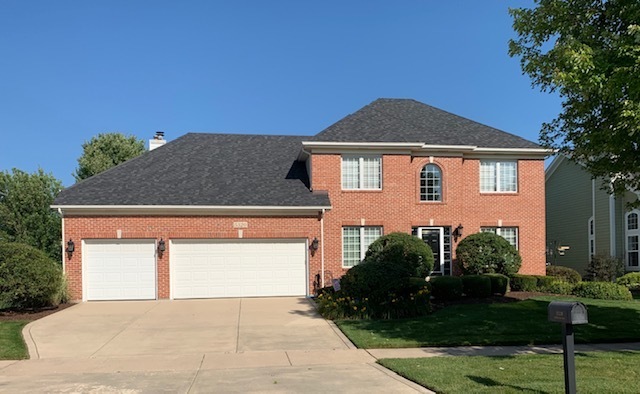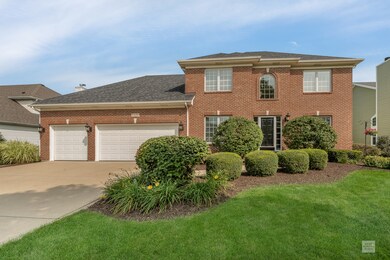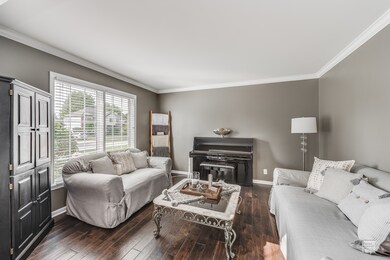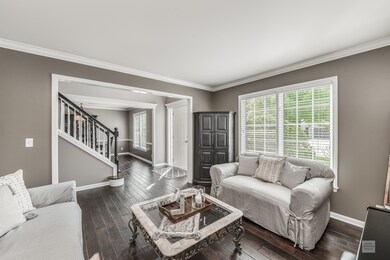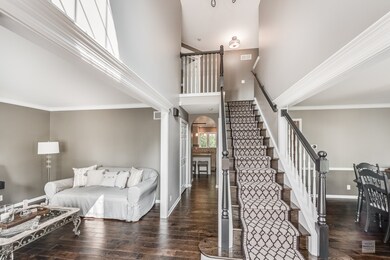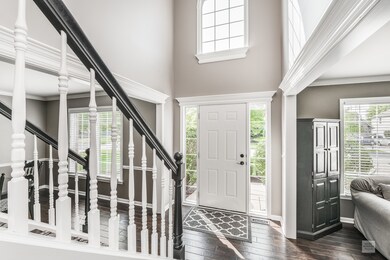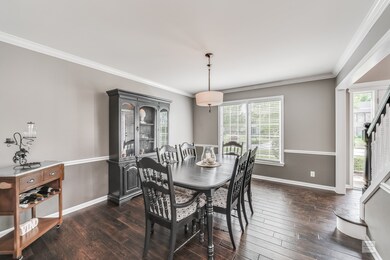
5320 Milk Weed Ln Naperville, IL 60564
High Meadow NeighborhoodEstimated Value: $718,412 - $768,000
Highlights
- Deck
- Recreation Room
- Traditional Architecture
- Graham Elementary School Rated A+
- Vaulted Ceiling
- Wood Flooring
About This Home
As of November 2020Welcome to this MAGNIFICENT High Meadow home that will mesmerize you with perfection, the moment you enter through the light filled and open foyer! ~ Newly installed HARDSCAPES PREMIUM Five Inch Plank HARDWOOD Flooring greets you with attributes of popular rustic and distressed grains, and portrays a neutral ambiance throughout the first floor that flows up to the second floor hallway. ~ SPECTACULAR Kitchen is updated with gleaming QUARTZ Counters, Tile Backsplash, MOEN Faucet, FRIGIDAIRE Professional Series (Fingerprint Free) SS Appliances, in addition to a BOSCH 5 Burner Convection Stove with warming oven, and Microwave with built in convection oven! All white cabinetry is professionally upgraded, along with new hardware, and are a dream with SOFT CLOSE FEATURE! Upper cabinets have been extended to 42 inch height to allow for additional storage, along with a closet pantry. ~ Expansive and inviting Family Room welcomes gatherings with a soaring brick fireplace, skylights, two story vaulted ceiling, and offers views to the MARVELOUS back yard. Updated Oil Rubbed Bronze Door handles and FABULOUS Transitional Light Fixtures are prominent features in this home. ~ FIRST FLOOR FULL BATH has new Ceramic Flooring Tile, PFISTER Vessel Faucet, White Cabinetry with QUARTZ Counter, an ELEGANT Chandelier, and is next to the 5th Bedroom/Office for in law arrangement. ~ Primary Bedroom has Tray Ceiling, Hardwood Flooring including in w-i-c ! The Ensuite with new Cabinetry, Mirrors, MOEN Faucets, and CARRARA MARBLE Counter encompasses a serene experience, as you relax in the whirlpool tub! ~ FANTASTIC Finished Basement has Half Bath, Rec Area, Kitchenette/Bar with slate flooring, granite bar tile, two refrigerators and dishwasher! ~ The owners have METICULOUSLY maintained this IMPECCABLE Home! Freshly painted grey tones are in the entire home and accented with crisp white trim and doors. Located on an INTERIOR street that has east/west exposure and newer concrete driveway! ~ Spacious and Tranquil Backyard is perfect for Outdoor Entertaining, Bird Watching enthusiasts, and offers a tremendous Deck, along with professional Landscaping, Paver Walkway, and Irrigation system! ~ This home also has a highly desired TANKLESS NORITZ Hot Water Heater, NEST Thermostat (2018), Sump Pump with battery backup (2018), RING Doorbell (2020), newer Furnace (2016), A/C (2016), Roof (2012), and Kitchen Disposal (2018). THREE CAR Garage has updated CRAFTSMAN door openers (2015)! Nearby Rt. 59, I-55, Riverview Farmstead Forest Preserve, South Pointe park, and various shopping centers. ~ Highly acclaimed Indian Prairie School District 204 - Neuqua Valley HS, Crone Middle School, and Graham Elementary is within walking distance! This Home is the PERFECT ONE you've been waiting for!
Last Agent to Sell the Property
Wheatland Realty License #475129151 Listed on: 09/07/2020
Home Details
Home Type
- Single Family
Est. Annual Taxes
- $12,713
Year Built
- 1996
Lot Details
- 0.27
HOA Fees
- $17 per month
Parking
- Attached Garage
- Garage Transmitter
- Garage Door Opener
- Driveway
- Garage Is Owned
Home Design
- Traditional Architecture
- Brick Exterior Construction
- Slab Foundation
- Asphalt Shingled Roof
- Aluminum Siding
Interior Spaces
- Vaulted Ceiling
- Skylights
- Gas Log Fireplace
- Dining Area
- Recreation Room
- Wood Flooring
- Storm Screens
Kitchen
- Breakfast Bar
- Walk-In Pantry
- Oven or Range
- Microwave
- Dishwasher
- Stainless Steel Appliances
- Kitchen Island
- Disposal
Bedrooms and Bathrooms
- Main Floor Bedroom
- Walk-In Closet
- Primary Bathroom is a Full Bathroom
- In-Law or Guest Suite
- Bathroom on Main Level
- Dual Sinks
- Whirlpool Bathtub
- Separate Shower
Laundry
- Laundry on main level
- Dryer
- Washer
Finished Basement
- Partial Basement
- Finished Basement Bathroom
Utilities
- Forced Air Heating and Cooling System
- Heating System Uses Gas
- Lake Michigan Water
Additional Features
- Deck
- East or West Exposure
- Property is near a bus stop
Listing and Financial Details
- Homeowner Tax Exemptions
Ownership History
Purchase Details
Home Financials for this Owner
Home Financials are based on the most recent Mortgage that was taken out on this home.Purchase Details
Home Financials for this Owner
Home Financials are based on the most recent Mortgage that was taken out on this home.Purchase Details
Home Financials for this Owner
Home Financials are based on the most recent Mortgage that was taken out on this home.Similar Homes in the area
Home Values in the Area
Average Home Value in this Area
Purchase History
| Date | Buyer | Sale Price | Title Company |
|---|---|---|---|
| Wagner Kelly | $525,000 | Fidelity National Title | |
| Lamancuso Michael J | $317,500 | Collar Counties Title Plant | |
| Fourcade James S | $270,000 | -- |
Mortgage History
| Date | Status | Borrower | Loan Amount |
|---|---|---|---|
| Open | Wagner Kelly | $420,000 | |
| Previous Owner | Lamancuso Michael J | $54,600 | |
| Previous Owner | Lamancuso Michael J | $345,500 | |
| Previous Owner | Lamancuso Michael J | $258,560 | |
| Previous Owner | Lamancuso Michael J | $100,000 | |
| Previous Owner | Lamancuso Michael J | $275,000 | |
| Previous Owner | Lamancuso Michael J | $100,000 | |
| Previous Owner | Lamancuso Michael J | $231,000 | |
| Previous Owner | Fourcade James S | $35,000 | |
| Previous Owner | Lamancuso Michael J | $240,000 | |
| Previous Owner | Fourcade James S | $262,900 |
Property History
| Date | Event | Price | Change | Sq Ft Price |
|---|---|---|---|---|
| 11/05/2020 11/05/20 | Sold | $525,000 | 0.0% | $180 / Sq Ft |
| 09/07/2020 09/07/20 | Pending | -- | -- | -- |
| 09/07/2020 09/07/20 | For Sale | $525,000 | -- | $180 / Sq Ft |
Tax History Compared to Growth
Tax History
| Year | Tax Paid | Tax Assessment Tax Assessment Total Assessment is a certain percentage of the fair market value that is determined by local assessors to be the total taxable value of land and additions on the property. | Land | Improvement |
|---|---|---|---|---|
| 2023 | $12,713 | $178,522 | $46,531 | $131,991 |
| 2022 | $11,803 | $168,904 | $44,017 | $124,887 |
| 2021 | $11,280 | $160,861 | $41,921 | $118,940 |
| 2020 | $11,066 | $158,312 | $41,257 | $117,055 |
| 2019 | $10,876 | $153,850 | $40,094 | $113,756 |
| 2018 | $10,856 | $150,926 | $39,212 | $111,714 |
| 2017 | $10,690 | $147,030 | $38,200 | $108,830 |
| 2016 | $10,670 | $143,865 | $37,378 | $106,487 |
| 2015 | $10,713 | $138,331 | $35,940 | $102,391 |
| 2014 | $10,713 | $136,233 | $35,940 | $100,293 |
| 2013 | $10,713 | $136,233 | $35,940 | $100,293 |
Agents Affiliated with this Home
-
Paula Uber

Seller's Agent in 2020
Paula Uber
Wheatland Realty
(630) 247-4337
6 in this area
28 Total Sales
-
Sarah Rothman Robins

Buyer's Agent in 2020
Sarah Rothman Robins
Rothman Real Estate
(630) 886-0165
1 in this area
166 Total Sales
Map
Source: Midwest Real Estate Data (MRED)
MLS Number: MRD10849622
APN: 01-22-110-034
- 5311 Bundle Flower Ct Unit 11
- 2631 Saltmeadow Rd
- 2615 Lupine Cir
- 5324 Switch Grass Ln
- 2707 Pennyroyal Cir
- 26150 W Sherwood Cir
- 26154 W Sherwood Cir
- 26106 W Sherwood Cir
- 26204 W Sherwood Cir
- 26208 W Sherwood Cir
- 12847 S Platte Trail
- 12903 S Platte Trail
- 12836 S Platte Trail
- 12854 S Platte Trail
- 5071 Switch Grass Ln
- 2547 Mallet Ct
- 2543 Mallet Ct
- 2539 Mallet Ct
- 2328 Fescue Rd Unit 2
- 5324 Wirestem Ct
- 5320 Milk Weed Ln
- 5316 Milk Weed Ln Unit 11
- 5316 Milkweed Dr
- 5324 Milkweed Dr
- 5311 Velvet Bent Ct
- 5312 Milk Weed Ln
- 5328 Milk Weed Ln Unit 11
- 5315 Velvet Bent Ct Unit II
- 5319 Milk Weed Ln
- 5323 Milk Weed Ln Unit 11
- 5315 Milkweed Dr
- 5319 Velvet Bent Ct
- 5308 Milkweed Dr
- 5327 Milkweed Dr
- 5308 Milk Weed Ln
- 5315 Milk Weed Ln
- 5332 Milk Weed Ln
- 5327 Milk Weed Ln
- 5303 Velvet Bent Ct
- 5323 Velvet Bent Ct
