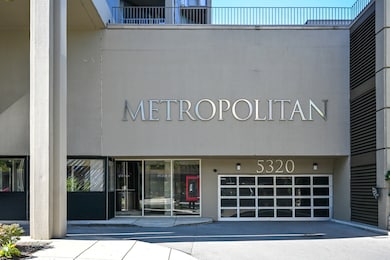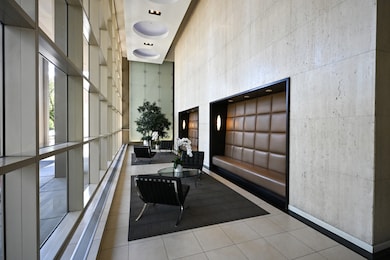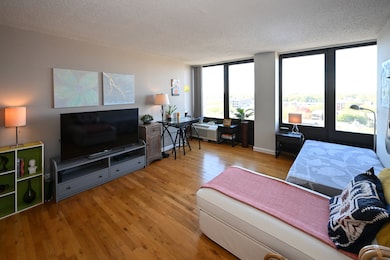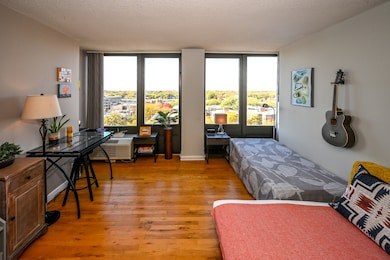5320 N Sheridan Rd Unit 1011 Chicago, IL 60640
Edgewater NeighborhoodEstimated payment $1,774/month
Highlights
- Doorman
- In Ground Pool
- Wood Flooring
- Fitness Center
- Open Floorplan
- Party Room
About This Home
Welcome to "The Metropolitan Condominium complex". This corner unit with an open floorplan is a large 1 bedroom unit & 1 bath & 1 car parking garage spot #F30. Within the last 5 years updates: S/S Appliances - stove, dishwasher, microwave & refrigerator, HVAC unit in Living room, bathroom vanity. Hardwood & ceramic flooring, can lighting, mirrored closet doors enhance the unit. Pet Friendly complex. Concrete walls provides quiet environment & very efficient energy bills. Beautiful views of tree lined streets & beautiful sunsets. The HOA fee encompasses a range of amenities, including 24-hour door person/security, basic cable with premium channels, package hub by Amazon, 24-hour laundry room with updated washers and dryers, fitness center with state-of-the-art LifeFitness equipment, and free weights. Residents can also enjoy the indoor heated pool, two tennis courts with lights, sundeck/patio area, ground-level patio yard area with grills and picnic tables, and a grass area. A short few minutes walk to Mariano's, Jewel, CVS, Starbucks, Burkes Public House, Big Chicks/Tweet, and easy access to CTA 147, 151, and 92 Buses, as well as the Red Line Berwyn stop. Deeded Garage Parking Spot #F30.
Listing Agent
Berkshire Hathaway HomeServices American Heritage License #475134542 Listed on: 10/30/2025

Property Details
Home Type
- Condominium
Est. Annual Taxes
- $2,249
Year Built
- Built in 1984
Lot Details
- Additional Parcels
HOA Fees
- $535 Monthly HOA Fees
Parking
- 1 Car Garage
- Parking Included in Price
Home Design
- Entry on the 10th floor
- Concrete Block And Stucco Construction
Interior Spaces
- 840 Sq Ft Home
- Open Floorplan
- Built-In Features
- Living Room
- Dining Room
- Laundry Room
Kitchen
- Range
- Microwave
- Dishwasher
Flooring
- Wood
- Ceramic Tile
Bedrooms and Bathrooms
- 1 Bedroom
- 1 Potential Bedroom
- 1 Full Bathroom
Outdoor Features
- In Ground Pool
- Outdoor Grill
Utilities
- Central Air
- Heating Available
- 200+ Amp Service
- Lake Michigan Water
- Cable TV Available
Listing and Financial Details
- Homeowner Tax Exemptions
Community Details
Overview
- Association fees include water, insurance, security, doorman, tv/cable, exercise facilities, pool, exterior maintenance, lawn care, scavenger, snow removal
- 253 Units
- Edgewater Beach Subdivision
- 25-Story Property
Amenities
- Doorman
- Sundeck
- Party Room
- Laundry Facilities
- Lobby
- Package Room
- Elevator
Recreation
- Tennis Courts
- Fitness Center
- Community Indoor Pool
- Park
- Bike Trail
Pet Policy
- Dogs and Cats Allowed
Security
- Resident Manager or Management On Site
Map
Home Values in the Area
Average Home Value in this Area
Tax History
| Year | Tax Paid | Tax Assessment Tax Assessment Total Assessment is a certain percentage of the fair market value that is determined by local assessors to be the total taxable value of land and additions on the property. | Land | Improvement |
|---|---|---|---|---|
| 2024 | $1,933 | $14,916 | $928 | $13,988 |
| 2023 | $1,863 | $12,480 | $753 | $11,727 |
| 2022 | $1,863 | $12,480 | $753 | $11,727 |
| 2021 | $1,840 | $12,478 | $752 | $11,726 |
| 2020 | $1,935 | $11,790 | $428 | $11,362 |
| 2019 | $1,933 | $13,048 | $428 | $12,620 |
| 2018 | $2,004 | $13,578 | $428 | $13,150 |
| 2017 | $1,375 | $9,761 | $372 | $9,389 |
| 2016 | $1,455 | $9,761 | $372 | $9,389 |
| 2015 | $1,308 | $9,761 | $372 | $9,389 |
| 2014 | $1,122 | $8,617 | $284 | $8,333 |
| 2013 | $1,089 | $8,617 | $284 | $8,333 |
Property History
| Date | Event | Price | List to Sale | Price per Sq Ft |
|---|---|---|---|---|
| 12/11/2025 12/11/25 | Pending | -- | -- | -- |
| 10/30/2025 10/30/25 | For Sale | $199,900 | -- | $238 / Sq Ft |
Purchase History
| Date | Type | Sale Price | Title Company |
|---|---|---|---|
| Warranty Deed | $149,000 | Attorney |
Mortgage History
| Date | Status | Loan Amount | Loan Type |
|---|---|---|---|
| Open | $60,000 | New Conventional |
Source: Midwest Real Estate Data (MRED)
MLS Number: 12502539
APN: 14-08-209-022-1088
- 5320 N Sheridan Rd Unit 1506
- 5320 N Sheridan Rd Unit 2001
- 5320 N Sheridan Rd Unit 2502
- 5320 N Sheridan Rd Unit 2110
- 5320 N Sheridan Rd Unit 2304
- 5320 N Sheridan Rd Unit 2109
- 5317 N Kenmore Ave Unit 2A
- 5415 N Sheridan Rd Unit 711
- 5415 N Sheridan Rd Unit 4805
- 5415 N Sheridan Rd Unit 1209
- 5415 N Sheridan Rd Unit 2207
- 5415 N Sheridan Rd Unit 5311
- 5415 N Sheridan Rd Unit 1608
- 5415 N Sheridan Rd Unit 3403
- 5415 N Sheridan Rd Unit 4815
- 5415 N Sheridan Rd Unit 5414
- 5415 N Sheridan Rd Unit 4502
- 5415 N Sheridan Rd Unit 2904
- 5415 N Sheridan Rd Unit 2203
- 5445 N Sheridan Rd Unit 1815






