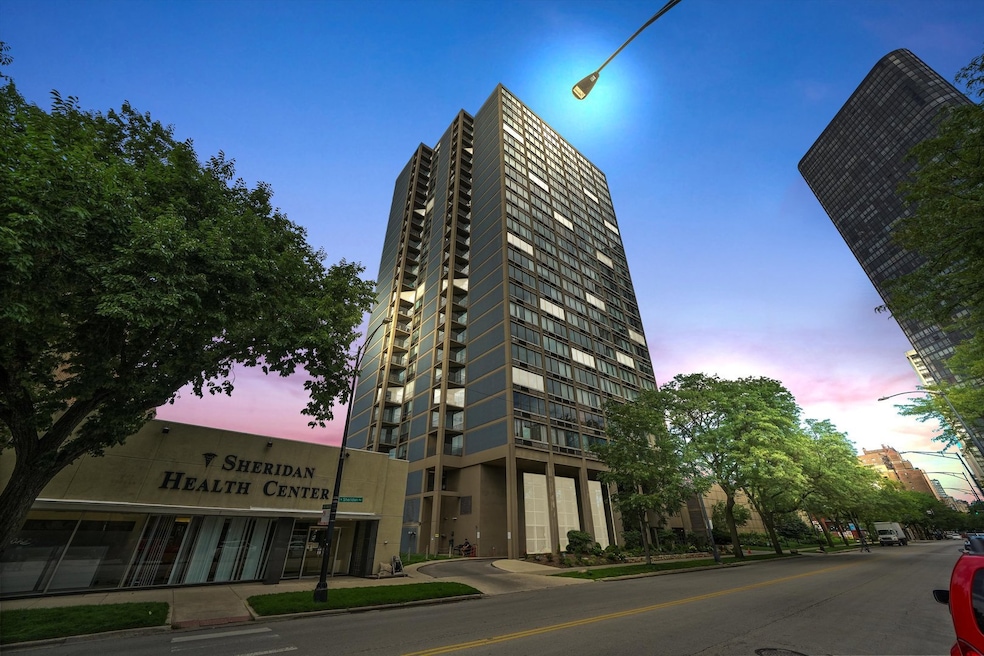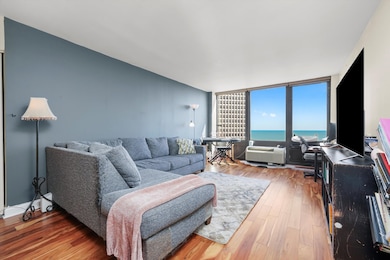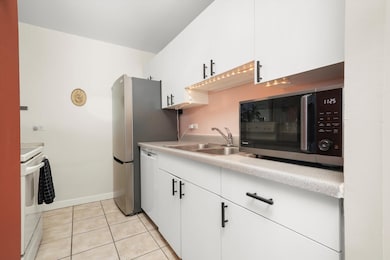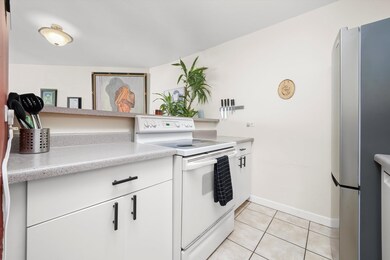5320 N Sheridan Rd Unit 2304 Chicago, IL 60640
Edgewater NeighborhoodEstimated payment $2,021/month
Highlights
- Doorman
- Fitness Center
- Community Indoor Pool
- Water Views
- Wood Flooring
- Tennis Courts
About This Home
Welcome to The Metropolitan Condominiums, one of Edgewater Beach's most coveted addresses along Sheridan Road - and for good reason. This stylish 1-bedroom, 1-bath condo doesn't just offer a home; it offers a front-row seat to Lake Michigan and Foster Beach, with views that'll make your morning coffee taste just a little bit better. Inside, you'll find an open-concept living and dining area that's ideal for entertaining. Recent updates include a brand-new PTAC unit in the bedroom (sleep cool, stay cozy), a new refrigerator with water filter, and new remote-controlled window shades. The Metropolitan keeps life easy and comfortable with an impressively low HOA fee that covers a full lineup of amenities: * 24-hour door staff and security * Basic cable with premium channels (yes, premium!) * Amazon package hub * 24-hour laundry room with upgraded machines * A fitness center stocked with equipment and free weights * An indoor heated pool for year-round dips * Two lighted tennis courts * Sundeck, grill patio, and grassy yard for picnics and lake breezes You'll be just steps from local favorites like Mariano's, Jewel, CVS, Starbucks, Burke's Public House, and Big Chicks/Tweet. Commuting's a breeze with your own deeded parking space and Lake Shore Drive just seconds away. Prefer public transit? The 147, 151, and 92 buses stop right outside, and the Red Line Berwyn station is an easy walk. However you get around, the city's at your fingertips. If you're ready to combine lakefront serenity with city convenience, this is the place to call home.
Property Details
Home Type
- Condominium
Est. Annual Taxes
- $3,240
Year Built
- Built in 1984
HOA Fees
- $704 Monthly HOA Fees
Parking
- 1 Car Garage
- Parking Included in Price
Home Design
- Entry on the 23rd floor
- Concrete Block And Stucco Construction
Interior Spaces
- 800 Sq Ft Home
- Family Room
- Living Room
- Dining Room
- Wood Flooring
- Water Views
- Laundry Room
Bedrooms and Bathrooms
- 1 Bedroom
- 1 Potential Bedroom
- 1 Full Bathroom
Utilities
- Individual Controls for Heating
- 200+ Amp Service
- Lake Michigan Water
Community Details
Overview
- Association fees include heat, air conditioning, water, gas, parking, insurance, doorman, tv/cable, exercise facilities, pool, exterior maintenance, scavenger, snow removal
- 253 Units
- David Slack Association, Phone Number (773) 334-7005
- Property managed by Briarwood, LLC
- 25-Story Property
Amenities
- Doorman
- Sundeck
- Business Center
- Party Room
- Coin Laundry
- Elevator
- Service Elevator
- Package Room
Recreation
- Tennis Courts
- Fitness Center
- Community Indoor Pool
- Bike Trail
Pet Policy
- Dogs and Cats Allowed
Security
- Resident Manager or Management On Site
Map
Home Values in the Area
Average Home Value in this Area
Tax History
| Year | Tax Paid | Tax Assessment Tax Assessment Total Assessment is a certain percentage of the fair market value that is determined by local assessors to be the total taxable value of land and additions on the property. | Land | Improvement |
|---|---|---|---|---|
| 2024 | $3,240 | $18,443 | $1,147 | $17,296 |
| 2023 | $3,159 | $15,360 | $931 | $14,429 |
| 2022 | $3,159 | $15,360 | $931 | $14,429 |
| 2021 | $3,088 | $15,358 | $930 | $14,428 |
| 2020 | $3,248 | $14,578 | $530 | $14,048 |
| 2019 | $3,242 | $16,134 | $530 | $15,604 |
| 2018 | $3,317 | $16,790 | $530 | $16,260 |
| 2017 | $2,598 | $12,069 | $461 | $11,608 |
| 2016 | $1,917 | $12,069 | $461 | $11,608 |
| 2015 | $1,731 | $12,069 | $461 | $11,608 |
| 2014 | $1,500 | $10,654 | $351 | $10,303 |
| 2013 | $1,459 | $10,654 | $351 | $10,303 |
Property History
| Date | Event | Price | List to Sale | Price per Sq Ft | Prior Sale |
|---|---|---|---|---|---|
| 11/07/2025 11/07/25 | Pending | -- | -- | -- | |
| 10/29/2025 10/29/25 | For Sale | $199,000 | +6.4% | $249 / Sq Ft | |
| 05/12/2022 05/12/22 | Sold | $187,000 | 0.0% | $234 / Sq Ft | View Prior Sale |
| 03/31/2022 03/31/22 | Pending | -- | -- | -- | |
| 03/28/2022 03/28/22 | For Sale | $187,000 | -- | $234 / Sq Ft |
Purchase History
| Date | Type | Sale Price | Title Company |
|---|---|---|---|
| Warranty Deed | $187,000 | First American Title | |
| Warranty Deed | $147,000 | Chicago Title | |
| Warranty Deed | $162,000 | -- |
Mortgage History
| Date | Status | Loan Amount | Loan Type |
|---|---|---|---|
| Open | $161,390 | Balloon |
Source: Midwest Real Estate Data (MRED)
MLS Number: 12504855
APN: 14-08-209-022-1224
- 5320 N Sheridan Rd Unit 1011
- 5320 N Sheridan Rd Unit 1506
- 5320 N Sheridan Rd Unit 2001
- 5320 N Sheridan Rd Unit 2502
- 5320 N Sheridan Rd Unit 2110
- 5320 N Sheridan Rd Unit 2109
- 5317 N Kenmore Ave Unit 2A
- 5415 N Sheridan Rd Unit 711
- 5415 N Sheridan Rd Unit 4805
- 5415 N Sheridan Rd Unit 1209
- 5415 N Sheridan Rd Unit 2207
- 5415 N Sheridan Rd Unit 5311
- 5415 N Sheridan Rd Unit 1608
- 5415 N Sheridan Rd Unit 3403
- 5415 N Sheridan Rd Unit 4815
- 5415 N Sheridan Rd Unit 5414
- 5415 N Sheridan Rd Unit 4502
- 5415 N Sheridan Rd Unit 2904
- 5415 N Sheridan Rd Unit 2203
- 5445 N Sheridan Rd Unit 1815







