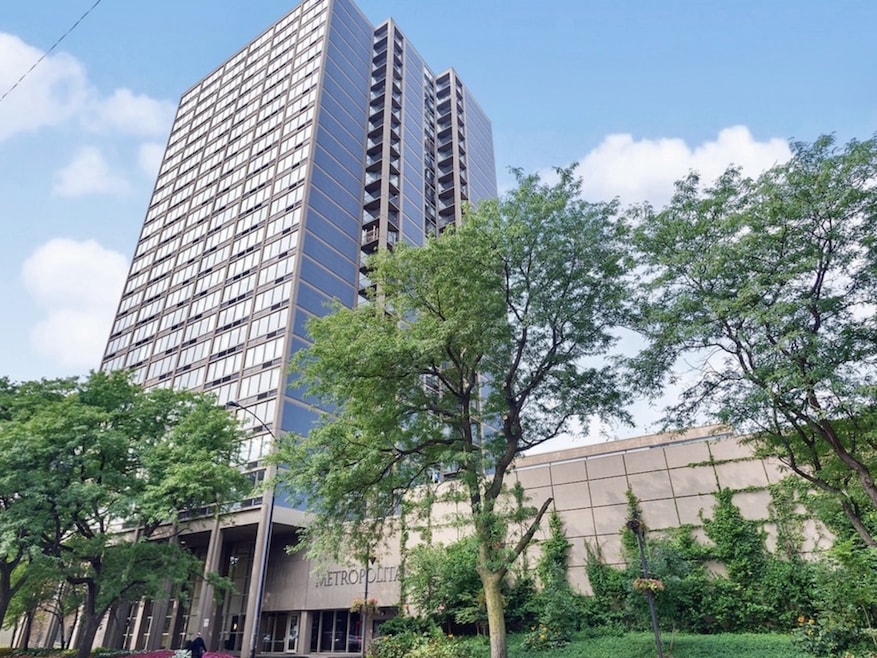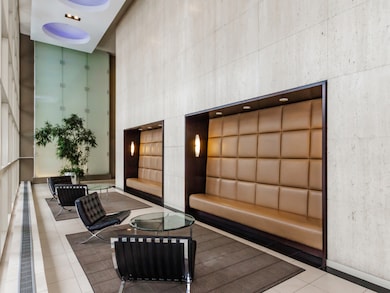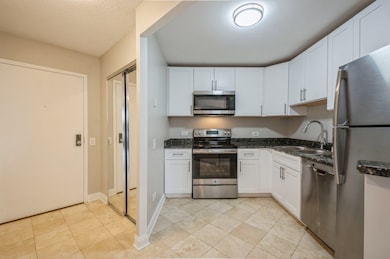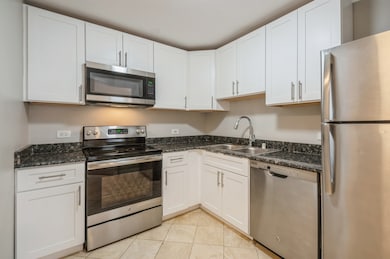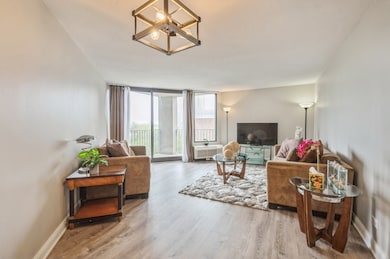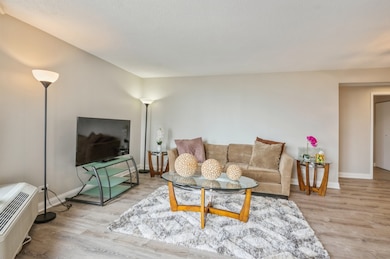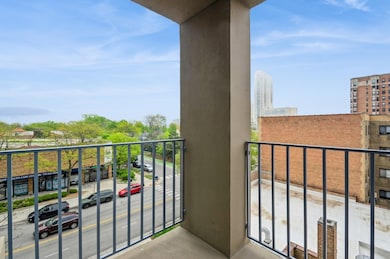5320 N Sheridan Rd Unit 403 Chicago, IL 60640
Edgewater NeighborhoodEstimated payment $2,741/month
Highlights
- Doorman
- Community Indoor Pool
- Business Center
- Fitness Center
- Tennis Courts
- Sundeck
About This Home
The Metropolitan Condominiums has consistently ranked as one of the most sought-after high-rises on Sheridan Road in Edgewater Beach. This 2-bedroom, 2-bathroom condo, with 1 deeded premium parking spot, offers a perfect blend of style and comfort, ready for immediate occupancy. The newly renovated kitchen boasts elegant cabinets, granite countertops, and stainless steel appliances, making cooking a delightful experience. The low HOA fee encompasses a range of amenities, including 24-hour friendly door person/security, premium cable TV channels, package hub by Amazon, 24-hour laundry room with updated washers and dryers, fitness center with state-of-the-art LifeFitness equipment, and free weights. Residents can also enjoy the indoor heated pool, two lighted tennis courts, sundeck/patio area, ground-level patio yard area with grills and picnic tables, and grass area. The building's proximity to the lakefront trails, beaches, Mariano's, Jewel, CVS, Starbucks, Burke's Public House, Big Chicks/Tweet, and easy access to CTA 147, 151, and 92 Buses, as well as the Red Line Berwyn stop, further enhance its appeal.
Listing Agent
Berkshire Hathaway HomeServices Chicago License #475180823 Listed on: 05/16/2025

Property Details
Home Type
- Condominium
Est. Annual Taxes
- $3,557
Year Built
- Built in 1984
HOA Fees
- $722 Monthly HOA Fees
Parking
- 1 Car Garage
- Parking Included in Price
Home Design
- Entry on the 4th floor
- Concrete Block And Stucco Construction
Interior Spaces
- 1,015 Sq Ft Home
- Entrance Foyer
- Family Room
- Combination Dining and Living Room
- Laundry Room
Kitchen
- Range
- Microwave
- Dishwasher
- Stainless Steel Appliances
Flooring
- Ceramic Tile
- Vinyl
Bedrooms and Bathrooms
- 2 Bedrooms
- 2 Potential Bedrooms
- 2 Full Bathrooms
Utilities
- Central Air
- Heating Available
- Lake Michigan Water
Additional Features
- Balcony
- Additional Parcels
Community Details
Overview
- Association fees include water, insurance, doorman, tv/cable, exercise facilities, pool, exterior maintenance, lawn care, scavenger, snow removal
- 253 Units
- David Slack Association, Phone Number (773) 334-7005
- Edgewater Beach Subdivision
- Property managed by Briarwood
- 25-Story Property
Amenities
- Doorman
- Sundeck
- Picnic Area
- Business Center
- Party Room
- Laundry Facilities
- Package Room
- Elevator
Recreation
- Tennis Courts
- Fitness Center
- Community Indoor Pool
- Park
Pet Policy
- Dogs and Cats Allowed
Security
- Security Service
- Resident Manager or Management On Site
Map
Home Values in the Area
Average Home Value in this Area
Tax History
| Year | Tax Paid | Tax Assessment Tax Assessment Total Assessment is a certain percentage of the fair market value that is determined by local assessors to be the total taxable value of land and additions on the property. | Land | Improvement |
|---|---|---|---|---|
| 2024 | $3,241 | $18,368 | $1,142 | $17,226 |
| 2023 | $3,159 | $15,360 | $927 | $14,433 |
| 2022 | $3,159 | $15,360 | $927 | $14,433 |
| 2021 | $3,089 | $15,359 | $927 | $14,432 |
| 2020 | $3,235 | $14,521 | $528 | $13,993 |
| 2019 | $3,229 | $16,070 | $528 | $15,542 |
| 2018 | $3,303 | $16,723 | $528 | $16,195 |
| 2017 | $2,588 | $12,021 | $459 | $11,562 |
| 2016 | $2,408 | $12,021 | $459 | $11,562 |
| 2015 | $2,203 | $12,021 | $459 | $11,562 |
| 2014 | $1,969 | $10,612 | $350 | $10,262 |
| 2013 | $1,930 | $10,612 | $350 | $10,262 |
Property History
| Date | Event | Price | List to Sale | Price per Sq Ft |
|---|---|---|---|---|
| 05/16/2025 05/16/25 | For Sale | $325,000 | -- | $320 / Sq Ft |
Purchase History
| Date | Type | Sale Price | Title Company |
|---|---|---|---|
| Warranty Deed | $265,000 | Cambridge Title Company |
Mortgage History
| Date | Status | Loan Amount | Loan Type |
|---|---|---|---|
| Open | $251,750 | Purchase Money Mortgage |
Source: Midwest Real Estate Data (MRED)
MLS Number: 12365683
APN: 14-08-209-022-1014
- 5320 N Sheridan Rd Unit 1810
- 5320 N Sheridan Rd Unit 1506
- 5320 N Sheridan Rd Unit 911
- 5320 N Sheridan Rd Unit 1301
- 1052 W Balmoral Ave Unit 5F
- 5415 N Sheridan Rd Unit 5414
- 5415 N Sheridan Rd Unit 4815
- 5415 N Sheridan Rd Unit 4805
- 5415 N Sheridan Rd Unit 5311
- 5415 N Sheridan Rd Unit 711
- 5415 N Sheridan Rd Unit 502
- 5415 N Sheridan Rd Unit 4712
- 5415 N Sheridan Rd Unit 5203
- 5415 N Sheridan Rd Unit 1908
- 5415 N Sheridan Rd Unit 4105
- 5415 N Sheridan Rd Unit 3405
- 5415 N Sheridan Rd Unit 3714
- 5415 N Sheridan Rd Unit 2203
- 5445 N Sheridan Rd Unit 306
- 5445 N Sheridan Rd Unit 712
- 5320 N Sheridan Rd Unit 1810
- 5349 N Kenmore Ave Unit G04C
- 5349 N Kenmore Ave Unit M00H
- 5349 N Kenmore Ave Unit 2N
- 5400 N Sheridan Rd Unit 210
- 5415 N Sheridan Rd Unit 911
- 5415 N Sheridan Rd Unit 1012
- 5415 N Sheridan Rd Unit 3503
- 5415 N Sheridan Rd Unit 2009C
- 5415 N Sheridan Rd Unit 2805
- 5415 N Sheridan Rd Unit 2210
- 5415 N Sheridan Rd Unit 3011
- 5417 N Kenmore Ave Unit 501
- 5425 N Kenmore Ave
- 5425 N Kenmore Ave
- 5240 N Sheridan Rd
- 5402 N Kenmore Ave Unit 2E
- 5309 N Winthrop Ave Unit 216
- 5430 N Sheridan Rd
- 5445 N Sheridan Rd Unit 1811
