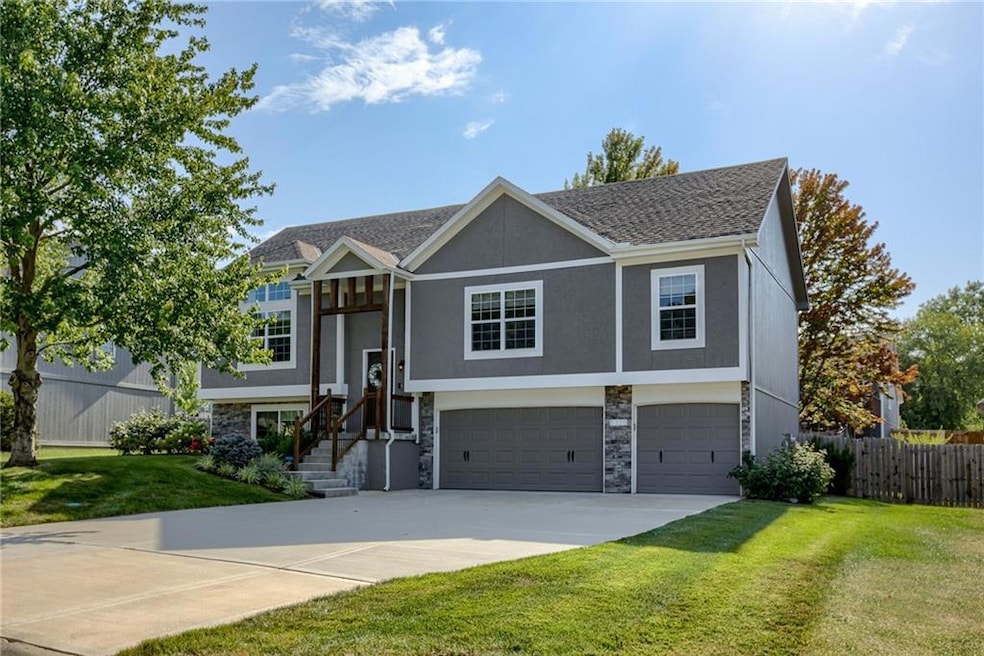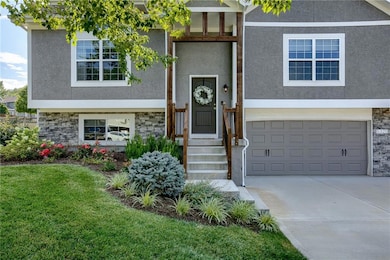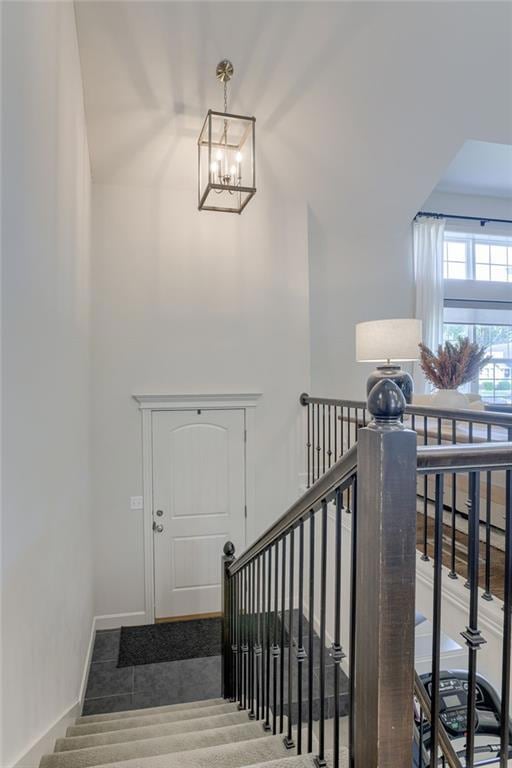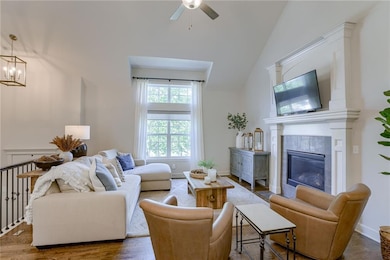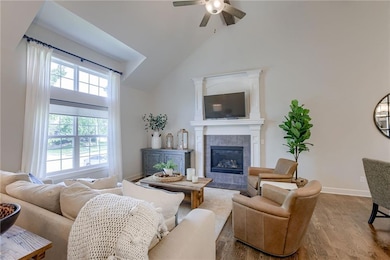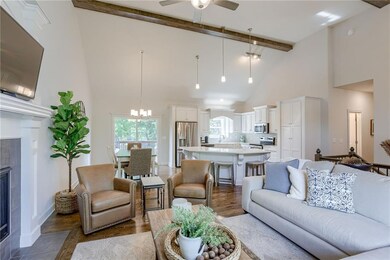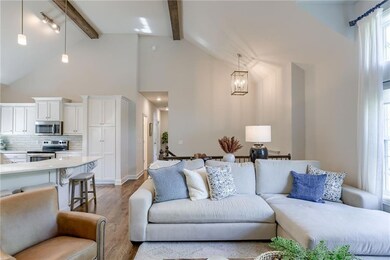
5320 NE Scenic Dr Lees Summit, MO 64064
Lee's Summit NeighborhoodHighlights
- Spa
- Deck
- Traditional Architecture
- Voy Spears Jr. Elementary School Rated A
- Vaulted Ceiling
- Wood Flooring
About This Home
As of September 2024BETTER THAN NEW INSIDE AND OUT! LOADED W/ALL FEATURES OF MUCH MORE EXPENSIVE HOMES. PERFECT, TURN KEY CONDITION! Gourmet kit w/breakfast bar, walk-in pantry & quartz counters. Open Plan loaded with soaring ceilings and natural light. Huge Primary suite w/walk-in closet, private bath w/giant tub and sep shower. Fin LL w/rec rm and 4th bedroom and 3rd bath. Boot bench off entry. Amazing covered deck features, fan, all weather 3-season blinds for shade and privacy and overlooks dream yard w/huge custom patio, built-in lights, 6 person hot tub and beautiful low maintenance perennial landscape. Treed fenced yard w/sprinkler and paver stone path. This home has too much to list. Must see to appreciate this special home. Be Quick. Will Sell Fast.
Last Agent to Sell the Property
Keller Williams Realty Partner Brokerage Phone: 913-226-0852 License #SP00046882 Listed on: 08/02/2024

Home Details
Home Type
- Single Family
Est. Annual Taxes
- $4,215
Year Built
- Built in 2020
Lot Details
- 8,374 Sq Ft Lot
- Paved or Partially Paved Lot
- Level Lot
- Sprinkler System
- Many Trees
HOA Fees
- $9 Monthly HOA Fees
Parking
- 3 Car Attached Garage
- Front Facing Garage
Home Design
- Traditional Architecture
- Split Level Home
- Frame Construction
- Composition Roof
Interior Spaces
- Vaulted Ceiling
- Ceiling Fan
- Gas Fireplace
- Thermal Windows
- Window Treatments
- Great Room with Fireplace
- Family Room Downstairs
- Combination Kitchen and Dining Room
- Fire and Smoke Detector
Kitchen
- Eat-In Kitchen
- Free-Standing Electric Oven
- Dishwasher
- Stainless Steel Appliances
- Kitchen Island
- Disposal
Flooring
- Wood
- Carpet
- Tile
Bedrooms and Bathrooms
- 4 Bedrooms
- Primary Bedroom on Main
- Walk-In Closet
- 3 Full Bathrooms
Laundry
- Laundry on main level
- Washer
Finished Basement
- Walk-Out Basement
- Bedroom in Basement
Outdoor Features
- Spa
- Deck
Schools
- Voy Spears Elementary School
- Blue Springs South High School
Utilities
- Forced Air Heating and Cooling System
Community Details
- Ridgewood Hills Association
- Ridgewood Hills Subdivision
Listing and Financial Details
- Assessor Parcel Number 43-210-08-33-00-0-00-000
- $0 special tax assessment
Ownership History
Purchase Details
Home Financials for this Owner
Home Financials are based on the most recent Mortgage that was taken out on this home.Purchase Details
Purchase Details
Home Financials for this Owner
Home Financials are based on the most recent Mortgage that was taken out on this home.Purchase Details
Home Financials for this Owner
Home Financials are based on the most recent Mortgage that was taken out on this home.Purchase Details
Purchase Details
Home Financials for this Owner
Home Financials are based on the most recent Mortgage that was taken out on this home.Purchase Details
Purchase Details
Home Financials for this Owner
Home Financials are based on the most recent Mortgage that was taken out on this home.Purchase Details
Home Financials for this Owner
Home Financials are based on the most recent Mortgage that was taken out on this home.Similar Homes in Lees Summit, MO
Home Values in the Area
Average Home Value in this Area
Purchase History
| Date | Type | Sale Price | Title Company |
|---|---|---|---|
| Warranty Deed | -- | Alliance Title | |
| Deed | -- | None Listed On Document | |
| Warranty Deed | -- | Kansas City Title Inc | |
| Deed | -- | None Available | |
| Trustee Deed | $21,250 | Continental Title Company | |
| Special Warranty Deed | -- | -- | |
| Warranty Deed | -- | -- | |
| Warranty Deed | -- | Coffelt Land Title | |
| Warranty Deed | -- | Security Land Title Company |
Mortgage History
| Date | Status | Loan Amount | Loan Type |
|---|---|---|---|
| Open | $340,000 | New Conventional | |
| Previous Owner | $284,040 | New Conventional | |
| Previous Owner | $228,000 | Commercial | |
| Previous Owner | $142,500 | Credit Line Revolving | |
| Previous Owner | $108,500 | Unknown | |
| Previous Owner | $125,860 | FHA | |
| Previous Owner | $166,150 | VA | |
| Previous Owner | $101,850 | Purchase Money Mortgage |
Property History
| Date | Event | Price | Change | Sq Ft Price |
|---|---|---|---|---|
| 09/23/2024 09/23/24 | Sold | -- | -- | -- |
| 08/03/2024 08/03/24 | Pending | -- | -- | -- |
| 08/02/2024 08/02/24 | For Sale | $400,000 | +29.4% | $185 / Sq Ft |
| 06/05/2020 06/05/20 | Sold | -- | -- | -- |
| 02/21/2020 02/21/20 | Pending | -- | -- | -- |
| 12/26/2019 12/26/19 | For Sale | $309,000 | -- | $155 / Sq Ft |
Tax History Compared to Growth
Tax History
| Year | Tax Paid | Tax Assessment Tax Assessment Total Assessment is a certain percentage of the fair market value that is determined by local assessors to be the total taxable value of land and additions on the property. | Land | Improvement |
|---|---|---|---|---|
| 2024 | $4,292 | $56,050 | $6,578 | $49,472 |
| 2023 | $4,215 | $56,050 | $6,882 | $49,168 |
| 2022 | $5,147 | $60,610 | $6,650 | $53,960 |
| 2021 | $5,142 | $60,610 | $6,650 | $53,960 |
| 2020 | $2,649 | $5,336 | $5,336 | $0 |
| 2019 | $444 | $5,336 | $5,336 | $0 |
| 2018 | $398 | $4,644 | $4,644 | $0 |
| 2017 | $398 | $4,644 | $4,644 | $0 |
| 2016 | $387 | $4,528 | $4,528 | $0 |
| 2014 | $389 | $4,528 | $4,528 | $0 |
Agents Affiliated with this Home
-
Alana Logan

Seller's Agent in 2024
Alana Logan
Keller Williams Realty Partner
(913) 681-1661
2 in this area
32 Total Sales
-
Hendrix Group
H
Buyer's Agent in 2024
Hendrix Group
Real Broker, LLC
(913) 558-4362
20 in this area
490 Total Sales
-
Lance Dillenschneider

Seller's Agent in 2020
Lance Dillenschneider
ReeceNichols - Lees Summit
(816) 665-4720
10 in this area
44 Total Sales
Map
Source: Heartland MLS
MLS Number: 2502750
APN: 43-210-08-33-00-0-00-000
- 5309 NE Rainbow Cir
- 5416 NE Sunshine Dr
- 5604 NE Scenic Dr
- 5468 NE Wedgewood Ln
- 5720 NE Quartz Dr
- 525 NE Olympic Ct
- 5408 NE Wedgewood Ln
- 1321 NE Brandywine Rd
- 5316 NE Northgate Crossing
- 4713 NE Saratoga Ct
- 1108 NE Goshen Ct
- 5484 NE Northgate Crossing
- 5103 NE Ash Grove Place
- 5445 NE Northgate Crossing
- 4641 NE Fairway Homes Dr
- 5706 NE Sapphire Place
- 5448 NE Northgate Cir
- 5713 NE Sapphire Ct
- 6113 NE Kensington Dr
- 6141 NE Kensington Dr
