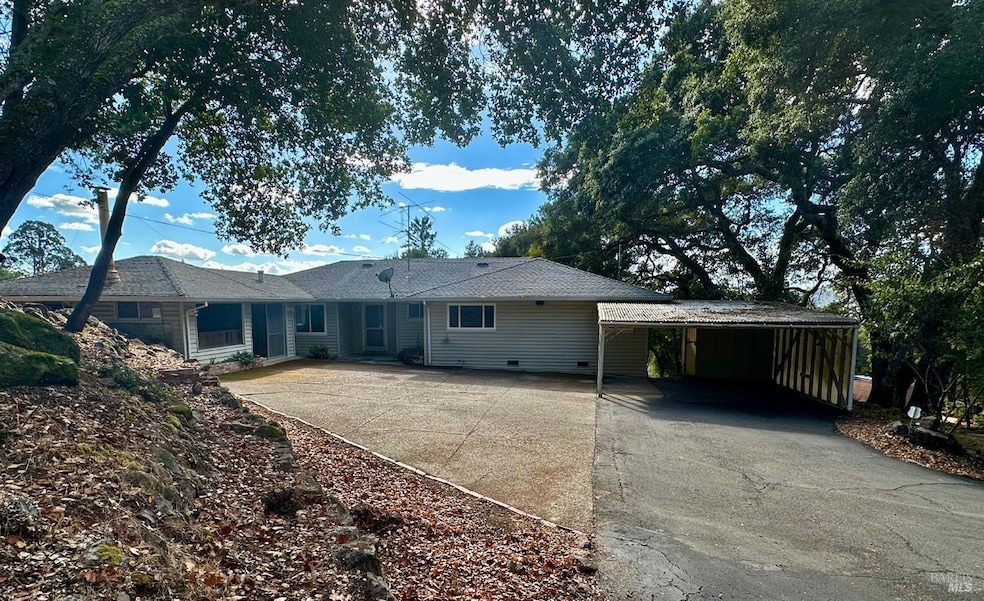
5320 Rosita Way Santa Rosa, CA 95409
Highlights
- Greenhouse
- Deck
- Living Room with Fireplace
- Maria Carrillo High School Rated A
- Wood Burning Stove
- Butcher Block Countertops
About This Home
As of November 2024Such Amazing Potential! Great opportunity to own this single story 4 bed, 3 Bath Home Located in the Desirable Rincon Valley Area on One Acre!! Large light, bright living room and dining room with many windows and large deck with outdoor kitchen, converted garage was used as a family room but has own entrance so explore the possibilities! Close to Maria Carillo High School, Olivers Market and the many other special places Sonoma County has to offer! Use your imagination and make this special home shine again!
Last Agent to Sell the Property
Berkshire Hathaway License #01894163 Listed on: 11/03/2024

Home Details
Home Type
- Single Family
Est. Annual Taxes
- $1,703
Year Built
- Built in 1955
Lot Details
- 1 Acre Lot
- Irregular Lot
Home Design
- Fixer Upper
- Composition Roof
- Vinyl Siding
Interior Spaces
- 2,344 Sq Ft Home
- 1-Story Property
- Beamed Ceilings
- Wood Burning Stove
- Free Standing Fireplace
- Brick Fireplace
- Family Room
- Living Room with Fireplace
- 2 Fireplaces
- Dining Room
- Workshop
Kitchen
- Breakfast Area or Nook
- Built-In Electric Oven
- Electric Cooktop
- Range Hood
- Microwave
- Dishwasher
- Kitchen Island
- Butcher Block Countertops
Flooring
- Parquet
- Carpet
- Linoleum
- Laminate
Bedrooms and Bathrooms
- 4 Bedrooms
- Bathroom on Main Level
- 3 Full Bathrooms
Laundry
- Laundry in Kitchen
- Dryer
- Washer
Home Security
- Carbon Monoxide Detectors
- Fire and Smoke Detector
Parking
- 8 Car Garage
- 2 Carport Spaces
- No Garage
Outdoor Features
- Deck
- Greenhouse
- Shed
Utilities
- No Cooling
- Central Heating
- Wall Furnace
- Water Holding Tank
- Well
- Septic System
- Cable TV Available
Listing and Financial Details
- Assessor Parcel Number 030-410-001-000
Ownership History
Purchase Details
Home Financials for this Owner
Home Financials are based on the most recent Mortgage that was taken out on this home.Similar Homes in Santa Rosa, CA
Home Values in the Area
Average Home Value in this Area
Purchase History
| Date | Type | Sale Price | Title Company |
|---|---|---|---|
| Grant Deed | $650,000 | Fidelity National Title |
Mortgage History
| Date | Status | Loan Amount | Loan Type |
|---|---|---|---|
| Previous Owner | $200,000 | Credit Line Revolving | |
| Previous Owner | $250,000 | Credit Line Revolving |
Property History
| Date | Event | Price | Change | Sq Ft Price |
|---|---|---|---|---|
| 07/14/2025 07/14/25 | Price Changed | $1,329,000 | -4.8% | $684 / Sq Ft |
| 06/25/2025 06/25/25 | For Sale | $1,395,950 | +114.8% | $718 / Sq Ft |
| 11/08/2024 11/08/24 | Sold | $650,000 | -7.0% | $277 / Sq Ft |
| 11/05/2024 11/05/24 | Pending | -- | -- | -- |
| 11/03/2024 11/03/24 | For Sale | $699,000 | -- | $298 / Sq Ft |
Tax History Compared to Growth
Tax History
| Year | Tax Paid | Tax Assessment Tax Assessment Total Assessment is a certain percentage of the fair market value that is determined by local assessors to be the total taxable value of land and additions on the property. | Land | Improvement |
|---|---|---|---|---|
| 2024 | $1,703 | $121,328 | $34,808 | $86,520 |
| 2023 | $1,703 | $118,950 | $34,126 | $84,824 |
| 2022 | $1,575 | $116,618 | $33,457 | $83,161 |
| 2021 | $1,540 | $114,332 | $32,801 | $81,531 |
| 2020 | $1,531 | $113,160 | $32,465 | $80,695 |
| 2019 | $1,510 | $110,942 | $31,829 | $79,113 |
| 2018 | $1,326 | $108,767 | $31,205 | $77,562 |
| 2017 | $1,301 | $106,636 | $30,594 | $76,042 |
| 2016 | $1,275 | $104,546 | $29,995 | $74,551 |
| 2015 | $1,237 | $102,977 | $29,545 | $73,432 |
| 2014 | $1,193 | $100,961 | $28,967 | $71,994 |
Agents Affiliated with this Home
-
William Phinney
W
Seller's Agent in 2025
William Phinney
Shultz Real Estate
(707) 772-6831
25 Total Sales
-
Tresi Yinger
T
Seller's Agent in 2024
Tresi Yinger
Berkshire Hathaway
(707) 695-3714
60 Total Sales
-
Teresa Alvarez

Seller Co-Listing Agent in 2024
Teresa Alvarez
Berkshire Hathaway
(707) 484-0825
59 Total Sales
Map
Source: Bay Area Real Estate Information Services (BAREIS)
MLS Number: 324087015
APN: 030-410-001
- 5243 Beaumont Way
- 5212 Beaumont Way
- 1065 Badger Ct
- 10 Sandstone Ct
- 5023 Rick Dr
- 5198 Parkhurst Dr
- 91 Greenrock Ct
- 154 Brookview Ct
- 5012 Parkhurst Dr
- 61 Coronado Cir
- 3464 Wallace Rd
- 615 Montclair Dr
- 5313 San Luis Ave
- 5260 San Luis Ave
- 537 Emerald Park Ct
- 70 Redwood Ct
- 5332 Santa Teresa Ave
- 3617 Williams Rd
- 501 Garfield Park Ave
- 4301 Fistor Dr
