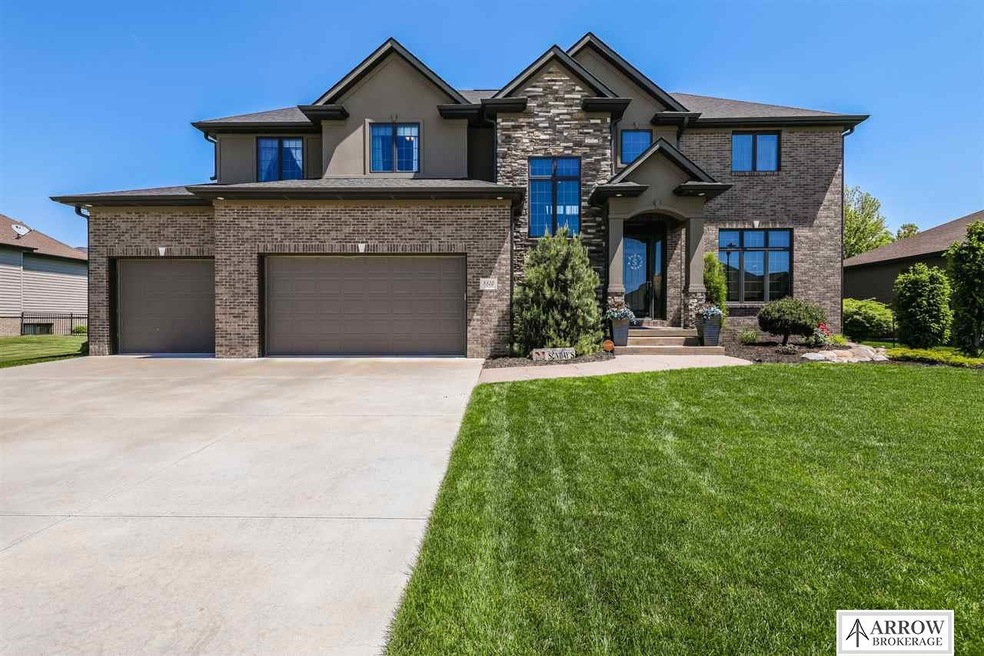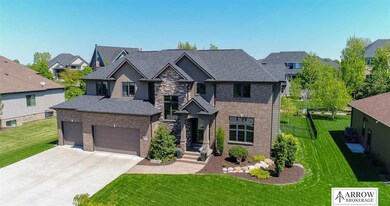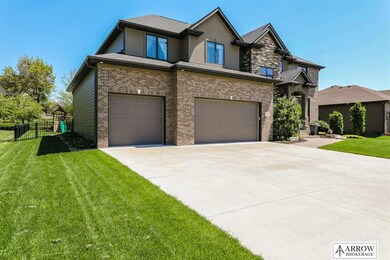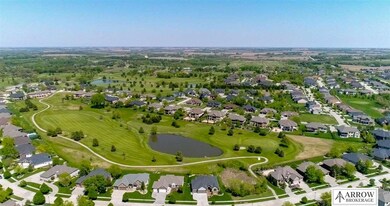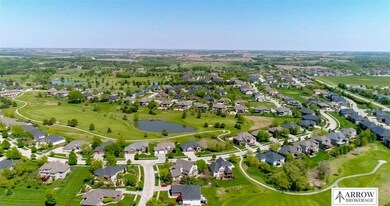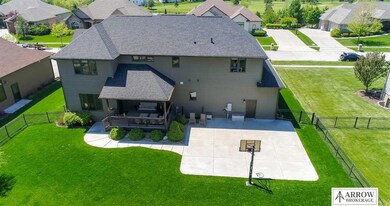
5320 S 90th St Lincoln, NE 68526
Highlights
- Spa
- Family Room with Fireplace
- Engineered Wood Flooring
- Maxey Elementary School Rated A
- Traditional Architecture
- Whirlpool Bathtub
About This Home
As of June 2025Gorgeous 2-story home located in the beautiful HiMark Estates neighborhood! Boasts a breathtaking open 2-story entry with an open concept main level. High end finishes & many upgrades throughout; such as granite counter tops, whole house audio system, ambient lighting throughout interior/exterior of home, & new impact resistant roof. In addition to 10 ft ceilings on main level, 9 ft ceilings in the basement, coffered ceilings & energy efficient Hunter Douglas blinds in bedrooms. Large kitchen island offers additional seating & is complete w/ a grand custom decorated range hood. Master bedroom & bath plus additional 3 bedrooms, laundry AND enormous office are all located on the 2nd level. In the basement you can find the 5th bedroom along w/ a full bar & you can cozy up next to the 2nd fireplace in the rec room. The fenced backyard is perfect for entertaining w/ a large covered deck & a poured concrete slab w/ a Bison basketball hoop that has access from the over-sized 3.5-stall garage!
Last Buyer's Agent
Melanie Dawkins
Nebraska Realty License #20170264

Home Details
Home Type
- Single Family
Est. Annual Taxes
- $8,712
Year Built
- Built in 2009
Lot Details
- Aluminum or Metal Fence
- Level Lot
- Sprinkler System
Parking
- 4 Car Attached Garage
- Tandem Garage
- Garage Door Opener
Home Design
- Traditional Architecture
- Brick Exterior Construction
- Composition Roof
- Concrete Perimeter Foundation
- Stucco
- Stone
Interior Spaces
- 2-Story Property
- Wet Bar
- Ceiling height of 9 feet or more
- Ceiling Fan
- Gas Log Fireplace
- Window Treatments
- Two Story Entrance Foyer
- Family Room with Fireplace
- 2 Fireplaces
- Dining Area
- Recreation Room with Fireplace
- Basement
- Sump Pump
- Home Security System
Kitchen
- Convection Oven
- Microwave
- Freezer
- Ice Maker
- Dishwasher
- Disposal
Flooring
- Engineered Wood
- Wall to Wall Carpet
- Porcelain Tile
Bedrooms and Bathrooms
- 5 Bedrooms
- Walk-In Closet
- Dual Sinks
- Whirlpool Bathtub
- Shower Only
- Spa Bath
Outdoor Features
- Spa
- Covered Deck
Schools
- Maxey Elementary School
- Lux Middle School
- Lincoln East High School
Utilities
- Humidifier
- Forced Air Heating and Cooling System
- Heat Pump System
- Water Softener
- Cable TV Available
Community Details
- No Home Owners Association
- Himark Estates Subdivision
Listing and Financial Details
- Assessor Parcel Number 1611320021000
Ownership History
Purchase Details
Home Financials for this Owner
Home Financials are based on the most recent Mortgage that was taken out on this home.Purchase Details
Purchase Details
Home Financials for this Owner
Home Financials are based on the most recent Mortgage that was taken out on this home.Purchase Details
Home Financials for this Owner
Home Financials are based on the most recent Mortgage that was taken out on this home.Purchase Details
Home Financials for this Owner
Home Financials are based on the most recent Mortgage that was taken out on this home.Purchase Details
Home Financials for this Owner
Home Financials are based on the most recent Mortgage that was taken out on this home.Purchase Details
Home Financials for this Owner
Home Financials are based on the most recent Mortgage that was taken out on this home.Purchase Details
Purchase Details
Purchase Details
Home Financials for this Owner
Home Financials are based on the most recent Mortgage that was taken out on this home.Similar Homes in Lincoln, NE
Home Values in the Area
Average Home Value in this Area
Purchase History
| Date | Type | Sale Price | Title Company |
|---|---|---|---|
| Deed | $695,000 | 402 Title Services | |
| Interfamily Deed Transfer | -- | None Available | |
| Warranty Deed | $563,000 | Union Title Company Llc | |
| Warranty Deed | $447,000 | Ne Land Title & Abstract | |
| Warranty Deed | $431,000 | Union Title Company Llc | |
| Corporate Deed | $376,000 | Utc | |
| Warranty Deed | $51,000 | Utc | |
| Survivorship Deed | $53,000 | Rels | |
| Trustee Deed | $44,900 | None Available | |
| Warranty Deed | $17,000 | -- | |
| Corporate Deed | $50,000 | -- |
Mortgage History
| Date | Status | Loan Amount | Loan Type |
|---|---|---|---|
| Open | $695,000 | Construction | |
| Closed | $597,188 | Construction | |
| Previous Owner | $187,500 | New Conventional | |
| Previous Owner | $43,000 | Commercial | |
| Previous Owner | $27,000 | Commercial | |
| Previous Owner | $357,600 | New Conventional | |
| Previous Owner | $300,000 | New Conventional | |
| Previous Owner | $25,000 | Future Advance Clause Open End Mortgage | |
| Previous Owner | $336,600 | New Conventional | |
| Previous Owner | $249,000 | Construction | |
| Previous Owner | $58,819 | Unknown |
Property History
| Date | Event | Price | Change | Sq Ft Price |
|---|---|---|---|---|
| 06/06/2025 06/06/25 | Sold | $695,000 | 0.0% | $181 / Sq Ft |
| 04/22/2025 04/22/25 | Pending | -- | -- | -- |
| 04/18/2025 04/18/25 | For Sale | $695,000 | +23.6% | $181 / Sq Ft |
| 09/09/2019 09/09/19 | Sold | $562,500 | -1.3% | $146 / Sq Ft |
| 05/21/2019 05/21/19 | Pending | -- | -- | -- |
| 05/16/2019 05/16/19 | For Sale | $570,000 | +32.3% | $148 / Sq Ft |
| 08/08/2013 08/08/13 | Sold | $431,000 | -2.0% | $155 / Sq Ft |
| 07/05/2013 07/05/13 | Pending | -- | -- | -- |
| 06/27/2013 06/27/13 | For Sale | $439,900 | -- | $159 / Sq Ft |
Tax History Compared to Growth
Tax History
| Year | Tax Paid | Tax Assessment Tax Assessment Total Assessment is a certain percentage of the fair market value that is determined by local assessors to be the total taxable value of land and additions on the property. | Land | Improvement |
|---|---|---|---|---|
| 2024 | $8,290 | $592,500 | $110,000 | $482,500 |
| 2023 | $9,290 | $554,300 | $110,000 | $444,300 |
| 2022 | $10,579 | $530,800 | $130,000 | $400,800 |
| 2021 | $10,008 | $530,800 | $130,000 | $400,800 |
| 2020 | $8,734 | $457,100 | $105,000 | $352,100 |
| 2019 | $8,735 | $457,100 | $105,000 | $352,100 |
| 2018 | $8,712 | $453,900 | $80,000 | $373,900 |
| 2017 | $8,793 | $453,900 | $80,000 | $373,900 |
| 2016 | $8,340 | $428,300 | $70,000 | $358,300 |
| 2015 | $8,401 | $428,300 | $70,000 | $358,300 |
| 2014 | $7,571 | $383,300 | $70,000 | $313,300 |
| 2013 | -- | $383,300 | $70,000 | $313,300 |
Agents Affiliated with this Home
-
M
Seller's Agent in 2025
Melanie Dawkins
Nebraska Realty
-
Haley Kieser
H
Buyer's Agent in 2025
Haley Kieser
Nest Real Estate, LLC
(402) 802-7507
8 Total Sales
-
Jaci Sonday

Seller's Agent in 2019
Jaci Sonday
Arrow Brokerage
(402) 418-8776
7 Total Sales
-
Bryan Trost

Seller's Agent in 2013
Bryan Trost
BancWise Realty
(402) 730-0453
218 Total Sales
-
Josh Sand

Seller Co-Listing Agent in 2013
Josh Sand
BancWise Realty
(402) 617-2177
361 Total Sales
-
Michelle Benes

Buyer's Agent in 2013
Michelle Benes
RE/MAX Concepts
(402) 432-7125
312 Total Sales
Map
Source: Great Plains Regional MLS
MLS Number: 21909549
APN: 16-11-320-021-000
- 9040 Sandhills Ct
- 9300 Blackwood Ave
- 5100 Sawgrass Dr
- 9300 Merryvale Dr
- 5801 Markhorn Ct
- 9314 Merryvale Dr
- 4940 S 89th St
- 5441 S 88th St
- 5801 S 94th St
- 5844 S 91st St
- 5807 S 94th St
- 5815 S 94th St
- 5821 S 94th St
- 5850 S 91st St
- 5829 S 94th St
- 4919 S 89th St
- 5800 S 95th St
- 5835 S 94th St
- 5241 Troon Dr
- 5831 S 95th St
