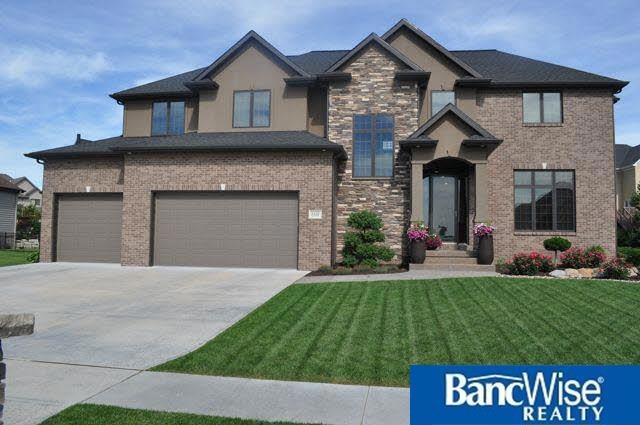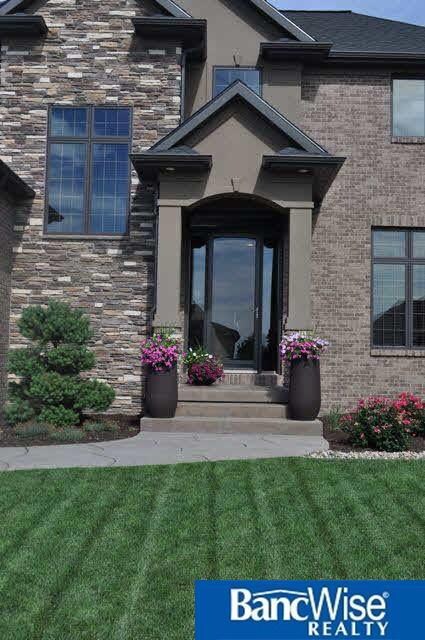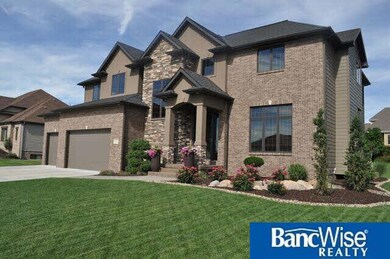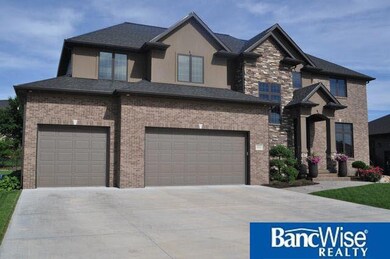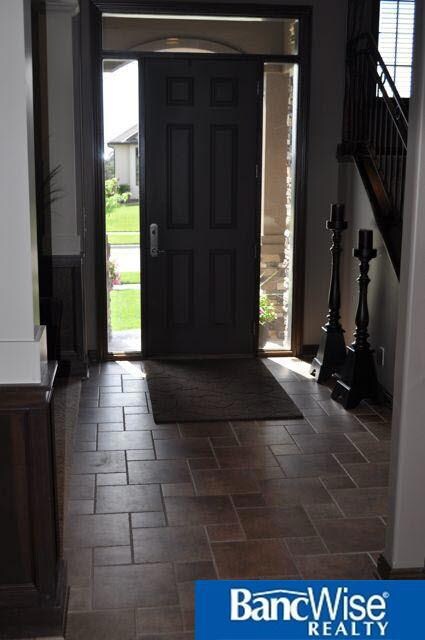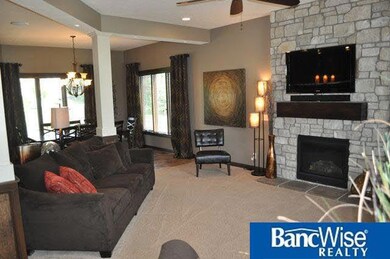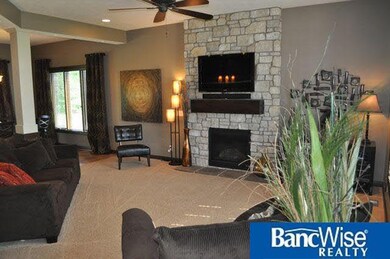
5320 S 90th St Lincoln, NE 68526
Highlights
- Traditional Architecture
- 2 Fireplaces
- 3 Car Attached Garage
- Maxey Elementary School Rated A
- No HOA
- Cooling Available
About This Home
As of June 2025Unbelievable home in the perfect location! You will love the updates and amenities in this 5 bedroom 4 bath area home in beautiful HiMark! From the moment you walk into the grand two story entry you will appreciate the high level of finish that continues throughout this home. This home features granite everywhere, a cozy floor to ceiling stone fireplace, custom upgraded railings and distressed wood cabinets and an over the top custom hood.This open floor plan is perfect for entertaining and everyday living! The upstairs features 4 bedrooms, a HUGE master bed and bath complete with separate vanities, a soaking tub and a walk in shower! Loft movie/game room on the second floor is the perfect use of space! You will fall in love with the basement-the perfect layout complete with a wet bar, floor to ceiling stone fireplace, game area and a place to watch the game. Plenty of storage and a 5th legal bedroom and bath. A Covered Deck and an oversized 3.5 stall garage complete this home!
Home Details
Home Type
- Single Family
Est. Annual Taxes
- $6,805
Year Built
- Built in 2009
Lot Details
- Lot Dimensions are 92.17 x 130
- Level Lot
Parking
- 3 Car Attached Garage
Home Design
- Traditional Architecture
- Composition Roof
- Concrete Perimeter Foundation
Interior Spaces
- 2,773 Sq Ft Home
- 2-Story Property
- 2 Fireplaces
- Basement
Bedrooms and Bathrooms
- 5 Bedrooms
Schools
- Maxey Elementary School
- Lux Middle School
- Lincoln East High School
Utilities
- Cooling Available
- Forced Air Heating System
- Heat Pump System
Community Details
- No Home Owners Association
- Himark Association
- Built by Smetter Custom Homes, Inc.
Listing and Financial Details
- Assessor Parcel Number 1611320021000
Ownership History
Purchase Details
Home Financials for this Owner
Home Financials are based on the most recent Mortgage that was taken out on this home.Purchase Details
Purchase Details
Home Financials for this Owner
Home Financials are based on the most recent Mortgage that was taken out on this home.Purchase Details
Home Financials for this Owner
Home Financials are based on the most recent Mortgage that was taken out on this home.Purchase Details
Home Financials for this Owner
Home Financials are based on the most recent Mortgage that was taken out on this home.Purchase Details
Home Financials for this Owner
Home Financials are based on the most recent Mortgage that was taken out on this home.Purchase Details
Home Financials for this Owner
Home Financials are based on the most recent Mortgage that was taken out on this home.Purchase Details
Purchase Details
Purchase Details
Home Financials for this Owner
Home Financials are based on the most recent Mortgage that was taken out on this home.Similar Homes in Lincoln, NE
Home Values in the Area
Average Home Value in this Area
Purchase History
| Date | Type | Sale Price | Title Company |
|---|---|---|---|
| Deed | $695,000 | 402 Title Services | |
| Interfamily Deed Transfer | -- | None Available | |
| Warranty Deed | $563,000 | Union Title Company Llc | |
| Warranty Deed | $447,000 | Ne Land Title & Abstract | |
| Warranty Deed | $431,000 | Union Title Company Llc | |
| Corporate Deed | $376,000 | Utc | |
| Warranty Deed | $51,000 | Utc | |
| Survivorship Deed | $53,000 | Rels | |
| Trustee Deed | $44,900 | None Available | |
| Warranty Deed | $17,000 | -- | |
| Corporate Deed | $50,000 | -- |
Mortgage History
| Date | Status | Loan Amount | Loan Type |
|---|---|---|---|
| Open | $695,000 | Construction | |
| Closed | $597,188 | Construction | |
| Previous Owner | $187,500 | New Conventional | |
| Previous Owner | $43,000 | Commercial | |
| Previous Owner | $27,000 | Commercial | |
| Previous Owner | $357,600 | New Conventional | |
| Previous Owner | $300,000 | New Conventional | |
| Previous Owner | $25,000 | Future Advance Clause Open End Mortgage | |
| Previous Owner | $336,600 | New Conventional | |
| Previous Owner | $249,000 | Construction | |
| Previous Owner | $58,819 | Unknown |
Property History
| Date | Event | Price | Change | Sq Ft Price |
|---|---|---|---|---|
| 06/06/2025 06/06/25 | Sold | $695,000 | 0.0% | $181 / Sq Ft |
| 04/22/2025 04/22/25 | Pending | -- | -- | -- |
| 04/18/2025 04/18/25 | For Sale | $695,000 | +23.6% | $181 / Sq Ft |
| 09/09/2019 09/09/19 | Sold | $562,500 | -1.3% | $146 / Sq Ft |
| 05/21/2019 05/21/19 | Pending | -- | -- | -- |
| 05/16/2019 05/16/19 | For Sale | $570,000 | +32.3% | $148 / Sq Ft |
| 08/08/2013 08/08/13 | Sold | $431,000 | -2.0% | $155 / Sq Ft |
| 07/05/2013 07/05/13 | Pending | -- | -- | -- |
| 06/27/2013 06/27/13 | For Sale | $439,900 | -- | $159 / Sq Ft |
Tax History Compared to Growth
Tax History
| Year | Tax Paid | Tax Assessment Tax Assessment Total Assessment is a certain percentage of the fair market value that is determined by local assessors to be the total taxable value of land and additions on the property. | Land | Improvement |
|---|---|---|---|---|
| 2024 | $8,290 | $592,500 | $110,000 | $482,500 |
| 2023 | $9,290 | $554,300 | $110,000 | $444,300 |
| 2022 | $10,579 | $530,800 | $130,000 | $400,800 |
| 2021 | $10,008 | $530,800 | $130,000 | $400,800 |
| 2020 | $8,734 | $457,100 | $105,000 | $352,100 |
| 2019 | $8,735 | $457,100 | $105,000 | $352,100 |
| 2018 | $8,712 | $453,900 | $80,000 | $373,900 |
| 2017 | $8,793 | $453,900 | $80,000 | $373,900 |
| 2016 | $8,340 | $428,300 | $70,000 | $358,300 |
| 2015 | $8,401 | $428,300 | $70,000 | $358,300 |
| 2014 | $7,571 | $383,300 | $70,000 | $313,300 |
| 2013 | -- | $383,300 | $70,000 | $313,300 |
Agents Affiliated with this Home
-
M
Seller's Agent in 2025
Melanie Dawkins
Nebraska Realty
-
Haley Kieser
H
Buyer's Agent in 2025
Haley Kieser
Nest Real Estate, LLC
(402) 802-7507
8 Total Sales
-
Jaci Sonday

Seller's Agent in 2019
Jaci Sonday
Arrow Brokerage
(402) 418-8776
7 Total Sales
-
Bryan Trost

Seller's Agent in 2013
Bryan Trost
BancWise Realty
(402) 730-0453
218 Total Sales
-
Josh Sand

Seller Co-Listing Agent in 2013
Josh Sand
BancWise Realty
(402) 617-2177
361 Total Sales
-
Michelle Benes

Buyer's Agent in 2013
Michelle Benes
RE/MAX Concepts
(402) 432-7125
312 Total Sales
Map
Source: Great Plains Regional MLS
MLS Number: L10107342
APN: 16-11-320-021-000
- 9040 Sandhills Ct
- 9300 Blackwood Ave
- 5100 Sawgrass Dr
- 9300 Merryvale Dr
- 5801 Markhorn Ct
- 9314 Merryvale Dr
- 4940 S 89th St
- 5441 S 88th St
- 5801 S 94th St
- 5844 S 91st St
- 5807 S 94th St
- 5815 S 94th St
- 5821 S 94th St
- 5850 S 91st St
- 5829 S 94th St
- 4919 S 89th St
- 5800 S 95th St
- 5835 S 94th St
- 5241 Troon Dr
- 5831 S 95th St
