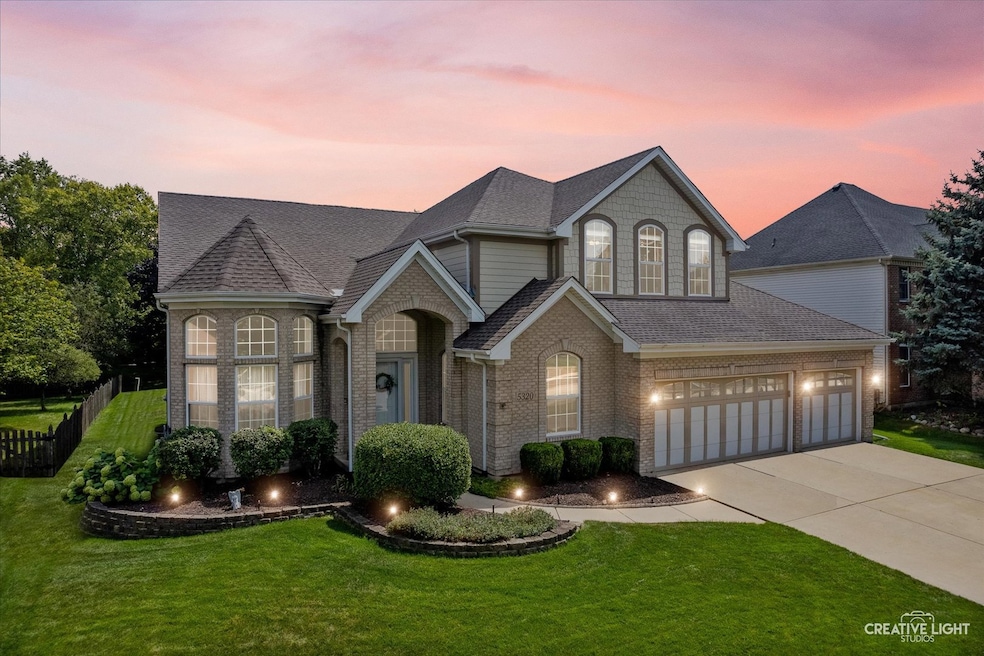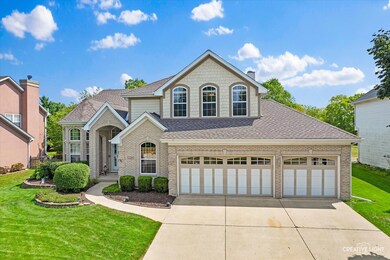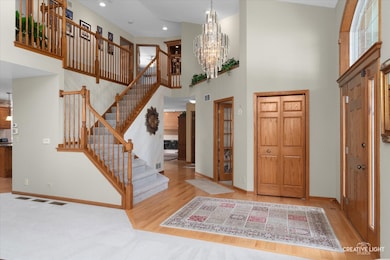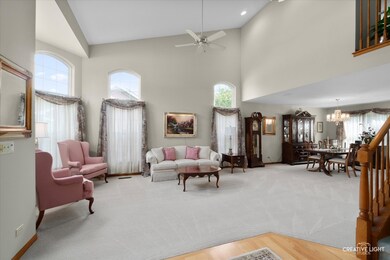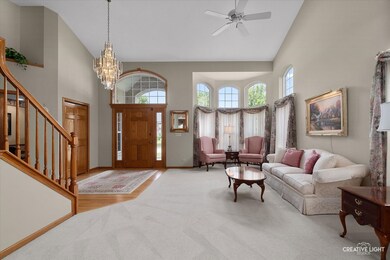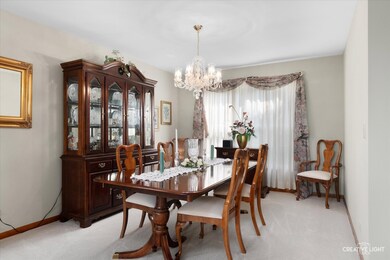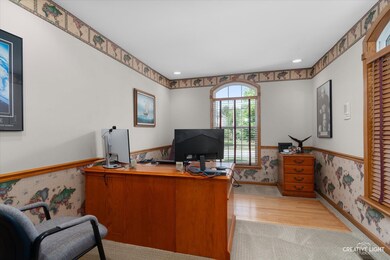
5320 Velvet Bent Ct Naperville, IL 60564
High Meadow NeighborhoodHighlights
- Family Room with Fireplace
- Traditional Architecture
- Double Oven
- Graham Elementary School Rated A+
- Wood Flooring
- Stainless Steel Appliances
About This Home
As of October 2024Your dream home awaits! Custom built, first time on the market by original owners, this spacious and beautifully maintained 4 bedroom. 3.5 bath in desirable Naperville (Neuqua HS) offers an ideal blend of elegance, comfort, style, and convenience with nearby schools, restaurants, shopping, parks, and the pool. Coming up the front walkway you will be charmed by the pristine bright brick, insulated Clopay garage doors, and exterior detail. Entering the home you will notice the grandness of the 2 story foyer boasting an elegant chandelier and oak railing staircase. A formal living room and dining room make entertaining a breeze. Granite counters, island seating, stainless steel appliances, ample cabinetry and a casual dining nook have the chef's kiss of approval on functionality. Cozy up on a cool night in front of the gas start/wood burning fireplace. If the big game is on, then the finished basement is the place to be! A custom wet bar, pool table, vent-free gas fireplace and 9 foot ceilings bring the life to the party! The expansive master suite offers a private retreat with enough space for a sitting area or home office. Tastefully designed with high ceilings, and large windows that fill the room with natural light make for an elegant peaceful haven. Indulge in a serene, spa-like experience with a generous soaking tub and a sleek step in shower. The additional bedrooms offer plenty of space to relax, abundant closet space, and more natural light. Picturesque views are throughout the home providing stunning views and a warm, welcoming ambiance. The backyard offers a place to unwind on the patio with private hedge screen. A 240 volt 50 amp electric outlet is available for a hot tub. Intercom system and whole house vac in place throughout the home. If you are a car enthusiast, have a larger SUV/Truck, or have a boat, then the garage is a treat for you! Extra deep bay allows for you to fit in. Has epoxy floors that not only look great but keep the garage clean. Many special features in this home make it unique and offer everything you need for comfortable and stylish living in one of Naperville's most desirable neighborhoods. Don't miss the opportunity to make this stunning property your own! Features: New Granite counters and Stainless appliances in 2009, 2013 new insulated Clopay garage doors, 2017, new twin 40 gal Rheem Performance Platinum hot water heaters, 2017 new skylight and GAF roofing system with one time transferrable warranty included, 2017 Dryvit on MBR exterior replaced with James Hardie cement board, 2019 New American Standard zoned furnaces & central air conditioning, 2019 New Certainteed D5 vinyl siding with new gutter downspouts, 2022 New Shaw carpet on main and upper levels (10lb pad), 2022 New anode rods in Rheem water heaters (standard maintenance) 2023 New epoxy garage floor.
Last Agent to Sell the Property
Legacy Properties, A Sarah Leonard Company, LLC License #475184143 Listed on: 08/22/2024
Home Details
Home Type
- Single Family
Est. Annual Taxes
- $13,122
Year Built
- Built in 1997
Lot Details
- 0.29 Acre Lot
- Lot Dimensions are 157 x 80 x 157 x 80
HOA Fees
- $19 Monthly HOA Fees
Parking
- 3 Car Attached Garage
- Tandem Garage
- Driveway
- Parking Space is Owned
Home Design
- Traditional Architecture
- Asphalt Roof
- Concrete Perimeter Foundation
Interior Spaces
- 3,243 Sq Ft Home
- 2-Story Property
- Central Vacuum
- Ceiling Fan
- Skylights
- Wood Burning Fireplace
- Ventless Fireplace
- Fireplace With Gas Starter
- Drapes & Rods
- Blinds
- Family Room with Fireplace
- 2 Fireplaces
- Combination Dining and Living Room
- Intercom
Kitchen
- Double Oven
- Gas Cooktop
- Microwave
- Dishwasher
- Stainless Steel Appliances
Flooring
- Wood
- Carpet
Bedrooms and Bathrooms
- 4 Bedrooms
- 4 Potential Bedrooms
- Soaking Tub
- Separate Shower
Laundry
- Laundry Room
- Sink Near Laundry
- Gas Dryer Hookup
Finished Basement
- Basement Fills Entire Space Under The House
- Sump Pump
- Fireplace in Basement
- Finished Basement Bathroom
Outdoor Features
- Stamped Concrete Patio
Schools
- Graham Elementary School
- Crone Middle School
- Neuqua Valley High School
Utilities
- Zoned Heating and Cooling
- Humidifier
- Heating System Uses Natural Gas
- Lake Michigan Water
- Gas Water Heater
Community Details
- Association fees include insurance
- Manager Association, Phone Number (847) 991-6000
- Custom Wentworth
- Property managed by Real Manage
Listing and Financial Details
- Homeowner Tax Exemptions
Ownership History
Purchase Details
Home Financials for this Owner
Home Financials are based on the most recent Mortgage that was taken out on this home.Purchase Details
Home Financials for this Owner
Home Financials are based on the most recent Mortgage that was taken out on this home.Purchase Details
Similar Homes in Naperville, IL
Home Values in the Area
Average Home Value in this Area
Purchase History
| Date | Type | Sale Price | Title Company |
|---|---|---|---|
| Warranty Deed | $717,000 | First American Title | |
| Joint Tenancy Deed | $305,000 | -- | |
| Trustee Deed | $70,500 | -- |
Mortgage History
| Date | Status | Loan Amount | Loan Type |
|---|---|---|---|
| Open | $681,150 | New Conventional | |
| Previous Owner | $200,000 | Credit Line Revolving | |
| Previous Owner | $157,000 | No Value Available |
Property History
| Date | Event | Price | Change | Sq Ft Price |
|---|---|---|---|---|
| 10/16/2024 10/16/24 | Sold | $717,000 | 0.0% | $221 / Sq Ft |
| 09/09/2024 09/09/24 | Pending | -- | -- | -- |
| 09/06/2024 09/06/24 | Price Changed | $717,000 | -1.6% | $221 / Sq Ft |
| 08/22/2024 08/22/24 | Price Changed | $729,000 | 0.0% | $225 / Sq Ft |
| 08/06/2024 08/06/24 | For Sale | $729,000 | -- | $225 / Sq Ft |
Tax History Compared to Growth
Tax History
| Year | Tax Paid | Tax Assessment Tax Assessment Total Assessment is a certain percentage of the fair market value that is determined by local assessors to be the total taxable value of land and additions on the property. | Land | Improvement |
|---|---|---|---|---|
| 2023 | $13,759 | $192,630 | $46,531 | $146,099 |
| 2022 | $12,770 | $182,252 | $44,017 | $138,235 |
| 2021 | $12,206 | $173,573 | $41,921 | $131,652 |
| 2020 | $11,975 | $170,823 | $41,257 | $129,566 |
| 2019 | $11,770 | $166,008 | $40,094 | $125,914 |
| 2018 | $11,751 | $162,864 | $39,212 | $123,652 |
| 2017 | $11,572 | $158,660 | $38,200 | $120,460 |
| 2016 | $11,551 | $155,245 | $37,378 | $117,867 |
| 2015 | $11,594 | $149,274 | $35,940 | $113,334 |
| 2014 | $11,594 | $146,950 | $35,940 | $111,010 |
| 2013 | $11,594 | $146,950 | $35,940 | $111,010 |
Agents Affiliated with this Home
-
Andrea Houdek

Seller's Agent in 2024
Andrea Houdek
Legacy Properties, A Sarah Leonard Company, LLC
(630) 802-5000
1 in this area
21 Total Sales
-
Melissa Harris

Buyer's Agent in 2024
Melissa Harris
Coldwell Banker Real Estate Group
(331) 226-3434
1 in this area
13 Total Sales
Map
Source: Midwest Real Estate Data (MRED)
MLS Number: 12130847
APN: 01-22-110-050
- 5324 Switch Grass Ln
- 2615 Lupine Cir
- 2631 Saltmeadow Rd
- 5311 Bundle Flower Ct Unit 11
- 2707 Pennyroyal Cir
- 5324 Wirestem Ct
- 2328 Fescue Rd Unit 2
- 5071 Switch Grass Ln
- 2547 Mallet Ct
- 2543 Mallet Ct
- 2539 Mallet Ct
- 26150 W Sherwood Cir
- 26154 W Sherwood Cir
- 26106 W Sherwood Cir
- 26204 W Sherwood Cir
- 26208 W Sherwood Cir
- 12847 S Platte Trail
- 12903 S Platte Trail
- 12836 S Platte Trail
- 12854 S Platte Trail
