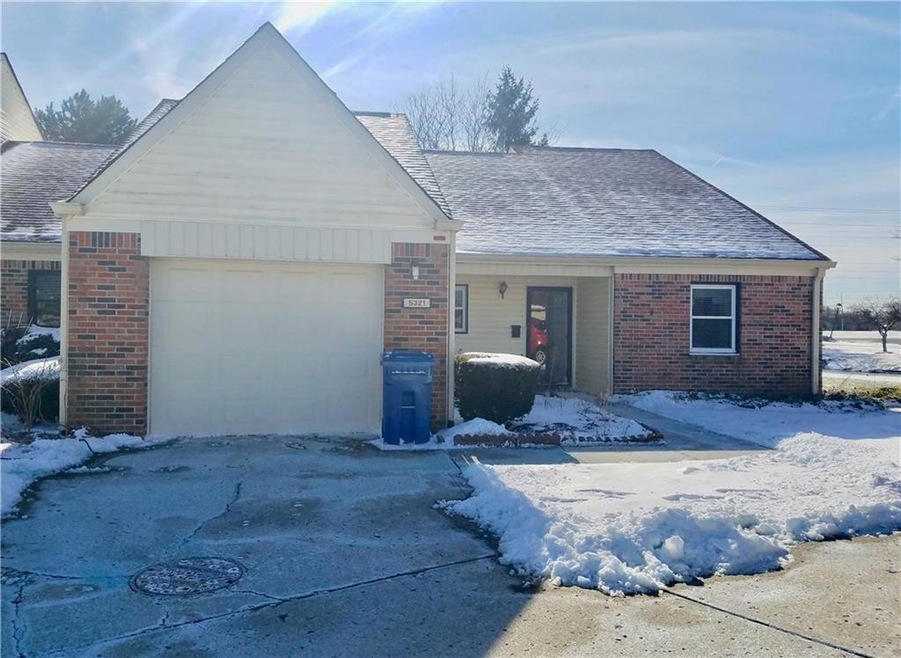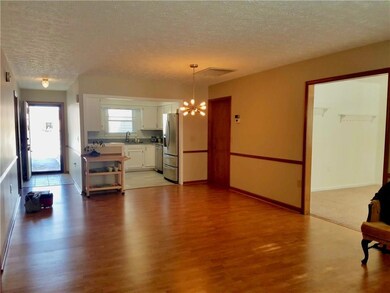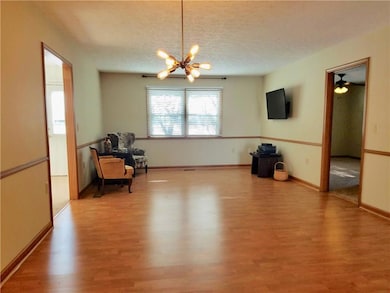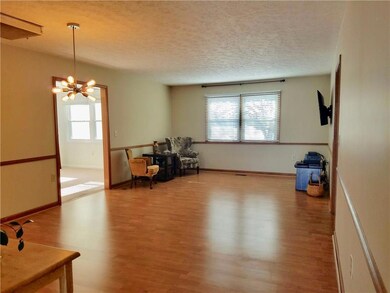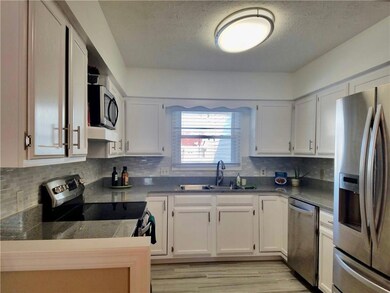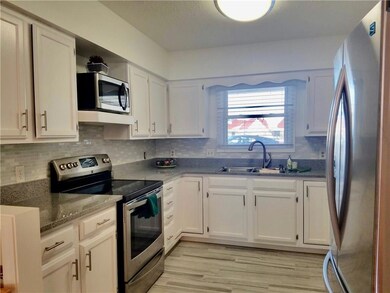
5321 Caring Cove Indianapolis, IN 46268
Snacks/Guion Creek NeighborhoodEstimated Value: $120,000 - $130,000
Highlights
- Senior Community
- Wood Flooring
- Community Pool
- Waterfront
- Corner Lot
- Tennis Courts
About This Home
As of June 2019Looking for Main Level Living and the updates already done for you? You've found it with this 2BR/2BA home in NW side 55+ community! New paint, flooring and lighting throughout! Kitchen features new granite counter tops, tiled backsplash and SS appliances less than a year old. Spacious dining room/living room combo creates open concept! MBR features dual closets and en suite master bath with tub/shower and linen closet. Guest room features wall to wall built in desk and cabinets for use as bedroom or office. Freshly painted versatile bonus room! Laundry/utility room offers dual closets and cabinetry! Retractable awning on patio overlooks pond with fountain! 24 hr security, shuttle service, tennis, pool, lovely walking trails & more!
Last Agent to Sell the Property
Berkshire Hathaway Home License #RB14048878 Listed on: 01/21/2019

Last Buyer's Agent
Nathaniel Armstrong
Highgarden Real Estate
Property Details
Home Type
- Condominium
Est. Annual Taxes
- $420
Year Built
- Built in 1989
Lot Details
- Waterfront
- 1 Common Wall
HOA Fees
- $786 Monthly HOA Fees
Parking
- 1 Car Attached Garage
- Garage Door Opener
- Guest Parking
Home Design
- Log Cabin
- Slab Foundation
- Vinyl Construction Material
Interior Spaces
- 1,411 Sq Ft Home
- 1-Story Property
- Built-in Bookshelves
- Paddle Fans
- Vinyl Clad Windows
- Window Screens
- Combination Dining and Living Room
- Utility Room
- Laundry on main level
- Pull Down Stairs to Attic
Kitchen
- Electric Oven
- Range Hood
- Microwave
- Dishwasher
- Disposal
Flooring
- Wood
- Carpet
- Laminate
- Luxury Vinyl Plank Tile
Bedrooms and Bathrooms
- 2 Bedrooms
- 2 Full Bathrooms
Home Security
Utilities
- Forced Air Heating System
- Heating System Uses Gas
- Programmable Thermostat
- Gas Water Heater
Additional Features
- Handicap Accessible
- Covered patio or porch
Listing and Financial Details
- Tax Block 3
- Assessor Parcel Number 490436132037000600
Community Details
Overview
- Senior Community
- Association fees include lawncare, ground maintenance, maintenance structure, maintenance, nature area, management, security, snow removal, trash
- Association Phone (844) 323-2268
- Robin Run Village Subdivision
- Property managed by Brookdale SR Living
Recreation
- Tennis Courts
- Community Pool
Security
- Fire and Smoke Detector
Ownership History
Purchase Details
Home Financials for this Owner
Home Financials are based on the most recent Mortgage that was taken out on this home.Purchase Details
Home Financials for this Owner
Home Financials are based on the most recent Mortgage that was taken out on this home.Purchase Details
Similar Homes in Indianapolis, IN
Home Values in the Area
Average Home Value in this Area
Purchase History
| Date | Buyer | Sale Price | Title Company |
|---|---|---|---|
| Sobotka Linda S | $71,000 | Enterprise Title | |
| -- | $510,000 | -- | |
| Cornelius Trust | $510,000 | Chicago Title | |
| Airhart Judith A | -- | None Available |
Mortgage History
| Date | Status | Borrower | Loan Amount |
|---|---|---|---|
| Open | Sobotka Linda S | $50,000 | |
| Previous Owner | Cornelius Trust | $25,000 |
Property History
| Date | Event | Price | Change | Sq Ft Price |
|---|---|---|---|---|
| 06/27/2019 06/27/19 | Sold | $71,000 | -4.1% | $50 / Sq Ft |
| 05/06/2019 05/06/19 | Pending | -- | -- | -- |
| 02/26/2019 02/26/19 | Price Changed | $74,000 | -1.2% | $52 / Sq Ft |
| 01/21/2019 01/21/19 | For Sale | $74,900 | +46.9% | $53 / Sq Ft |
| 12/26/2017 12/26/17 | Sold | $51,000 | -7.3% | $36 / Sq Ft |
| 12/13/2017 12/13/17 | Pending | -- | -- | -- |
| 10/14/2017 10/14/17 | Price Changed | $55,000 | -8.2% | $39 / Sq Ft |
| 06/28/2017 06/28/17 | For Sale | $59,900 | -- | $42 / Sq Ft |
Tax History Compared to Growth
Tax History
| Year | Tax Paid | Tax Assessment Tax Assessment Total Assessment is a certain percentage of the fair market value that is determined by local assessors to be the total taxable value of land and additions on the property. | Land | Improvement |
|---|---|---|---|---|
| 2024 | $689 | $95,500 | $16,100 | $79,400 |
| 2023 | $689 | $92,000 | $16,100 | $75,900 |
| 2022 | $653 | $87,600 | $16,100 | $71,500 |
| 2021 | $401 | $60,400 | $16,100 | $44,300 |
| 2020 | $427 | $64,900 | $16,100 | $48,800 |
| 2019 | $86 | $60,400 | $16,100 | $44,300 |
| 2018 | $144 | $58,000 | $16,100 | $41,900 |
| 2017 | $498 | $64,600 | $16,100 | $48,500 |
| 2016 | $1,367 | $64,600 | $16,100 | $48,500 |
| 2014 | $1,346 | $67,300 | $16,100 | $51,200 |
| 2013 | $1,311 | $64,900 | $16,100 | $48,800 |
Agents Affiliated with this Home
-
Kimberly Wilson

Seller's Agent in 2019
Kimberly Wilson
Berkshire Hathaway Home
(423) 292-8116
1 in this area
11 Total Sales
-
Nathaniel Armstrong
N
Buyer's Agent in 2019
Nathaniel Armstrong
Highgarden Real Estate
(317) 679-2519
13 Total Sales
-
Todd Howard
T
Seller's Agent in 2017
Todd Howard
Todd Howard
(317) 225-0420
4 in this area
66 Total Sales
Map
Source: MIBOR Broker Listing Cooperative®
MLS Number: 21614729
APN: 49-04-36-132-037.000-600
- 5417 Kerns Ln
- 6315 Hansbrough Way
- 5453 Happy Hollow Unit 73
- 5457 Happy Hollow
- 6005 Wingedfoot Ct
- 6026 Oakbrook Ln
- 6036 Terrytown Pkwy
- 6259 Bishops Pond Ln
- 4948 Potomac Square Dr
- 6006 Buell Ln
- 4962 Potomac Square Place
- 4984 W 59th St
- 5215 Climbing Rose Place
- 5822 W 62nd St
- 5171 Alpine Violet Way
- 5752 Echo Way
- 5937 Terrytown Pkwy
- 6121 Jester Ct
- 6140 King Lear Ln
- 6352 Watercrest Way
- 5321 Caring Cove
- 5311 Caring Cove
- 5311 Caring Cove Unit 142
- 5309 Caring Cove
- 5307 Caring Cove
- 5307 Caring Cove Unit D
- 5325 Caring Cove
- 5305 Caring Cove
- 5305 Caring Cove Unit 139
- 5327 Caring Cove
- 5303 Caring Cove
- 5303 Caring Cove Unit Bldg D
- 5302 Caring Cove
- 5326 Caring Cove Unit 129
- 5324 Caring Cove
- 5324 Caring Cove Unit Bldg A
- 5324 Caring Cove Unit A130
- 5304 Caring Cove Unit C136
- 5304 Caring Cove Unit U136 B C
- 5322 Caring Cove
