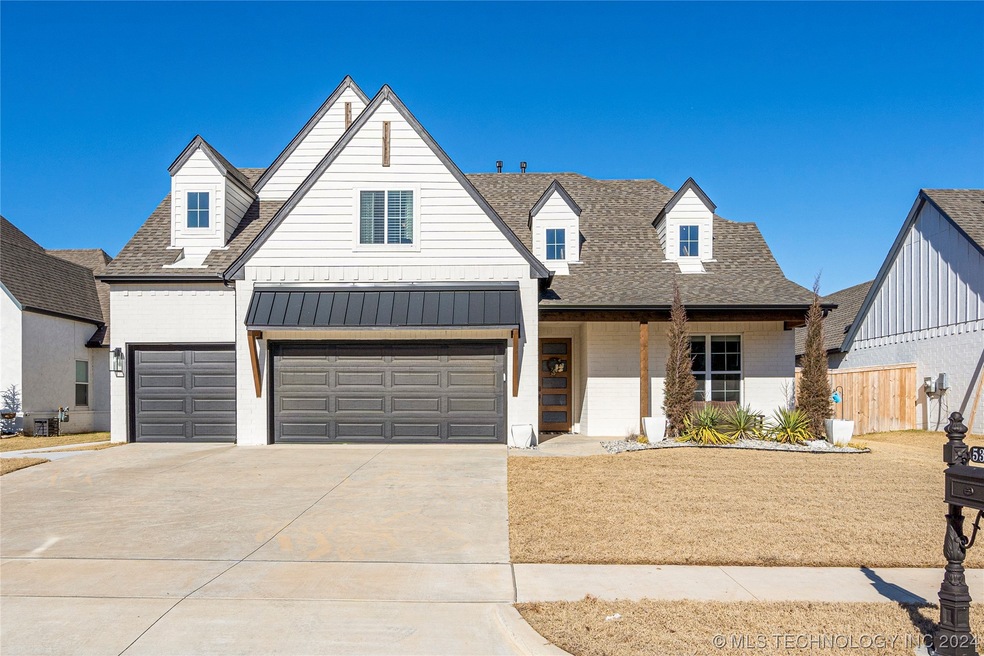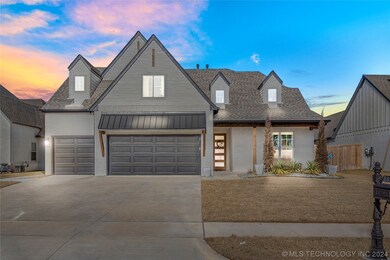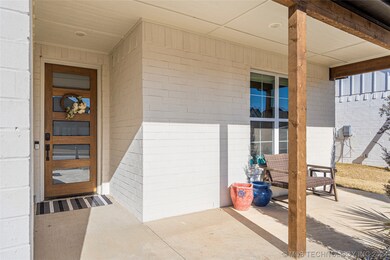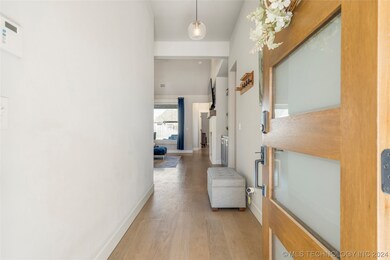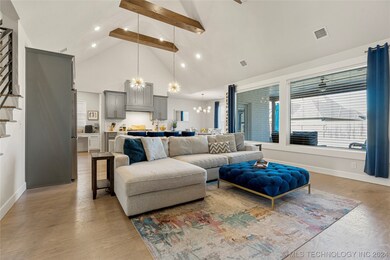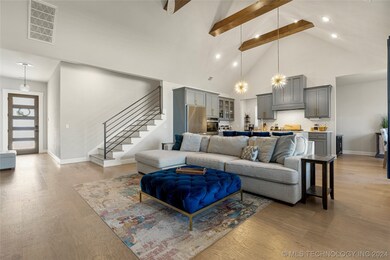
5321 E 124th St S Bixby, OK 74008
North Bixby NeighborhoodEstimated Value: $535,920 - $551,000
Highlights
- Clubhouse
- Contemporary Architecture
- Wood Flooring
- Bixby North Elementary Rated A
- Vaulted Ceiling
- Granite Countertops
About This Home
As of April 2024Welcome the new year in style with this remarkable Cozort 2021 home! This stunning residence boasts a captivating
curb appeal and features 2 bedrooms downstairs, each with its private ensuite bathroom. The large open great
room/living area showcases vaulted ceilings, picture windows & exposed beams, creating an inviting atmosphere. The
open floor plan kitchen is equipped w/ a Granite waterfall island, work desk area, oversized pantry (hidden built-in
microwave & extra receps for small appliances), mudroom, an oversized breakfast nook/formal dining. This home
features a powder room, 2 more bedrooms up, full bathroom (w/dbl sinks) and a large game room w/custom added
counter & cabinets housing a built in beverage fridge. Revel in the recent renovations of the epoxy garage floor, builtin shelving & drawers in the primary closet, washer and dryer stand, and a nice patio extension with walkway to the
backyard. Enjoy a quaint breakfast with views of an entertaining backyard on your covered patio. The SPACIOUS
kitchen has generous counter space, endless shelving, SS Appliances & 5 top gas cooktop. FULL HOME SPRINKLER
SYSTEM. Book your tour today! Don't wait for new construction when this home is available! Check out the 3D
Matterport Tour. Offers submitted and accepted by 2/14, seller to cover $5,000 in buyers closing costs or hot tub to remain.
Last Agent to Sell the Property
Chinowth & Cohen License #160633 Listed on: 01/15/2024

Home Details
Home Type
- Single Family
Est. Annual Taxes
- $6,635
Year Built
- Built in 2021
Lot Details
- 8,125 Sq Ft Lot
- South Facing Home
- Privacy Fence
- Sprinkler System
HOA Fees
- $42 Monthly HOA Fees
Parking
- 3 Car Attached Garage
Home Design
- Contemporary Architecture
- Brick Exterior Construction
- Slab Foundation
- Wood Frame Construction
- Fiberglass Roof
- Asphalt
Interior Spaces
- 2,953 Sq Ft Home
- 2-Story Property
- Vaulted Ceiling
- Ceiling Fan
- Gas Log Fireplace
- Vinyl Clad Windows
- Insulated Windows
- Insulated Doors
- Washer and Gas Dryer Hookup
Kitchen
- Electric Oven
- Gas Range
- Microwave
- Dishwasher
- Granite Countertops
- Disposal
Flooring
- Wood
- Carpet
- Tile
Bedrooms and Bathrooms
- 4 Bedrooms
Home Security
- Security System Owned
- Fire and Smoke Detector
Eco-Friendly Details
- Energy-Efficient Windows
- Energy-Efficient Doors
Outdoor Features
- Covered patio or porch
- Rain Gutters
Schools
- North Elementary School
- Bixby High School
Utilities
- Zoned Heating and Cooling
- Multiple Heating Units
- Heating System Uses Gas
- Programmable Thermostat
- Tankless Water Heater
- Gas Water Heater
- Phone Available
- Cable TV Available
Listing and Financial Details
- Home warranty included in the sale of the property
Community Details
Overview
- The Estates At The River Ii Subdivision
Amenities
- Clubhouse
Recreation
- Community Pool
Ownership History
Purchase Details
Home Financials for this Owner
Home Financials are based on the most recent Mortgage that was taken out on this home.Purchase Details
Home Financials for this Owner
Home Financials are based on the most recent Mortgage that was taken out on this home.Purchase Details
Home Financials for this Owner
Home Financials are based on the most recent Mortgage that was taken out on this home.Similar Homes in the area
Home Values in the Area
Average Home Value in this Area
Purchase History
| Date | Buyer | Sale Price | Title Company |
|---|---|---|---|
| French Thomas J | $529,000 | Titan Title | |
| Crain Jordan | $515,000 | Elite Title | |
| Gorman Ryan | $435,000 | Charter T&E Co Llc |
Mortgage History
| Date | Status | Borrower | Loan Amount |
|---|---|---|---|
| Open | French Thomas J | $396,750 | |
| Previous Owner | Crain Jordan | $489,250 | |
| Previous Owner | Gorman Ryan | $406,000 | |
| Previous Owner | Cozort Custom Homes Inc | $339,255 |
Property History
| Date | Event | Price | Change | Sq Ft Price |
|---|---|---|---|---|
| 04/01/2024 04/01/24 | Sold | $529,000 | 0.0% | $179 / Sq Ft |
| 02/28/2024 02/28/24 | Pending | -- | -- | -- |
| 01/15/2024 01/15/24 | For Sale | $529,000 | +2.7% | $179 / Sq Ft |
| 12/15/2022 12/15/22 | Sold | $515,000 | 0.0% | $174 / Sq Ft |
| 11/07/2022 11/07/22 | Pending | -- | -- | -- |
| 10/27/2022 10/27/22 | For Sale | $515,000 | +18.4% | $174 / Sq Ft |
| 12/22/2021 12/22/21 | Sold | $435,000 | +2.3% | $149 / Sq Ft |
| 07/09/2021 07/09/21 | Pending | -- | -- | -- |
| 07/09/2021 07/09/21 | For Sale | $425,123 | -- | $146 / Sq Ft |
Tax History Compared to Growth
Tax History
| Year | Tax Paid | Tax Assessment Tax Assessment Total Assessment is a certain percentage of the fair market value that is determined by local assessors to be the total taxable value of land and additions on the property. | Land | Improvement |
|---|---|---|---|---|
| 2024 | $6,382 | $50,242 | $8,296 | $41,946 |
| 2023 | $6,382 | $47,850 | $8,800 | $39,050 |
| 2022 | $6,635 | $47,850 | $8,800 | $39,050 |
| 2021 | $1,223 | $8,800 | $8,800 | $0 |
| 2020 | $1,204 | $8,800 | $8,800 | $0 |
Agents Affiliated with this Home
-
Tiffany Johnson

Seller's Agent in 2024
Tiffany Johnson
Chinowth & Cohen
(918) 671-4263
6 in this area
212 Total Sales
-
Melinda Coffman

Buyer's Agent in 2024
Melinda Coffman
eXp Realty, LLC (BO)
(918) 259-0000
4 in this area
42 Total Sales
-
Angela Cozort

Seller's Agent in 2021
Angela Cozort
McGraw, REALTORS
(918) 592-6000
6 in this area
94 Total Sales
-
Non MLS Associate
N
Buyer's Agent in 2021
Non MLS Associate
Non MLS Office
(918) 663-7500
Map
Source: MLS Technology
MLS Number: 2401255
APN: 87071-73-03-30400
- 5507 E 123rd St S
- 5519 E 123rd St S
- 5412 E 122nd St S
- 5526 E 124th Place S
- 5419 E 122nd St S
- 5314 E 125th Place S
- 5308 E 125th Place S
- 5412 E 125th Place S
- 5424 E 125th Place S
- 12113 S Fulton Ave E
- 5307 E 126th St S
- 12556 S Granite Ave E
- 12602 S Darlington Ave
- 5511 E 126th St S
- 5403 E 126th St S
- 5319 E 126th St S
- 5303 E 126th St S
- 5402 E 126th St S
- 12610 S Darlington Ave
- 12561 S Granite Ave
- 5321 E 124th St S
- 5321 E 124th St S
- 5325 E 124th St S
- 5325 E 124th St S
- 5315 E 124th St S
- 5329 E 124th St S
- 5320 E 123rd St S
- 5320 E 123rd St S
- 5329 E 124th St S
- 5314 E 123rd St S
- 5314 E 123rd St S
- 5324 E 123rd St S
- 5324 E 123rd St S
- 5326 E 124th St S
- 5314 E 124th St S
- 5314 E 124th St S
- 5407 E 124th St S
- 5330 E 124th St S
- 5330 E 124th St S
