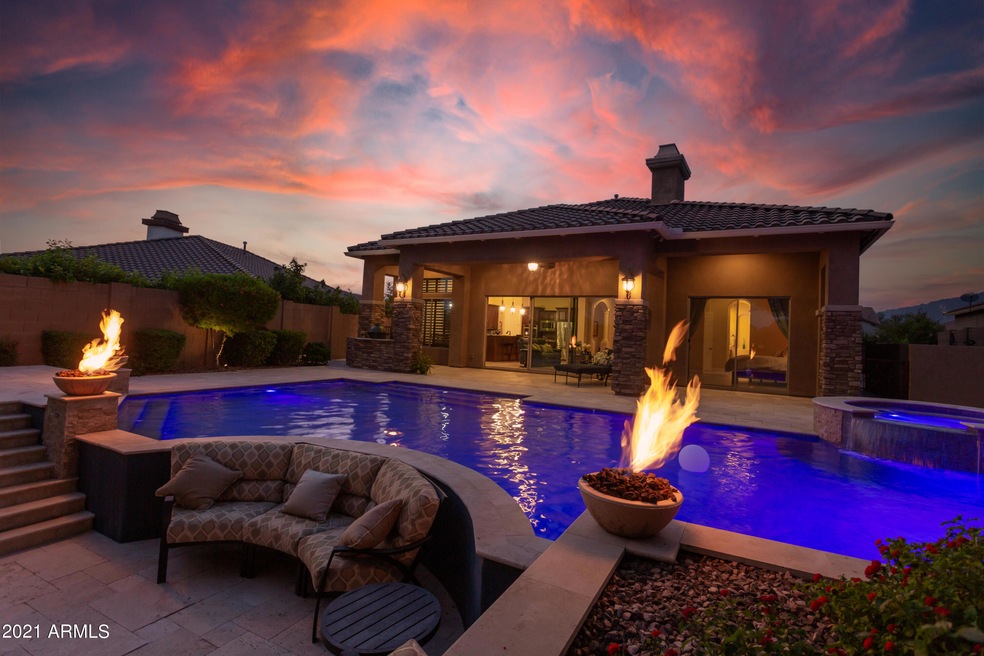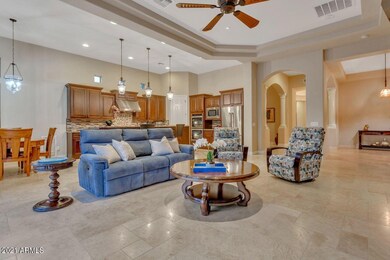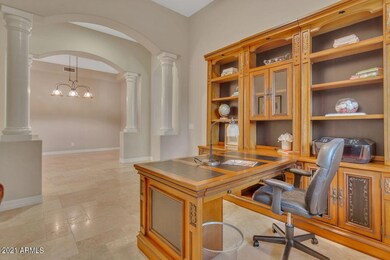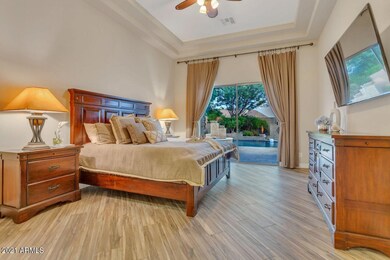
5321 E Palo Brea Ln Cave Creek, AZ 85331
Desert View NeighborhoodEstimated Value: $1,203,000 - $1,327,156
Highlights
- Heated Spa
- Gated Community
- Vaulted Ceiling
- Lone Mountain Elementary School Rated A-
- Living Room with Fireplace
- Granite Countertops
About This Home
As of September 2021Welcome home! You will enjoy spending time in the resort style backyard to relax or entertain! The expansive pool is lined by spectacular fire pots along with a peaceful pot flow water feature & the pool is a showcase of color with lights that will coordinate with any theme. The spa is just right to relax under the starry Arizona sky. You will make the best BBQ dinners with the Big Green Egg. The flooring in this home is all custom to include the Travertine that runs the gamut from the front door throughout the backyard creating an expansive space as the back sliding doors stack to fully open to bring the outside in. The master bedroom hosts a coordinated wood look tile flooring accented by an entry wall with an artistically designed wood look. All can gather around the kitchen in this welcoming open floorplan. The kitchen hosts a gas cooktop, double ovens, a copper sink & a walk-in pantry. Both secondary bedrooms have the luxury of En Suite bathrooms & a built-in beverage refrigerator in the hall between the rooms. This is a must see!
Last Agent to Sell the Property
Coldwell Banker Realty License #BR650892000 Listed on: 08/19/2021

Home Details
Home Type
- Single Family
Est. Annual Taxes
- $3,559
Year Built
- Built in 2014
Lot Details
- 0.26 Acre Lot
- Desert faces the front and back of the property
- Block Wall Fence
- Sprinklers on Timer
HOA Fees
- $208 Monthly HOA Fees
Parking
- 2 Car Garage
Home Design
- Wood Frame Construction
- Tile Roof
- Stucco
Interior Spaces
- 2,887 Sq Ft Home
- 1-Story Property
- Vaulted Ceiling
- Ceiling Fan
- Gas Fireplace
- Double Pane Windows
- Low Emissivity Windows
- Living Room with Fireplace
- 2 Fireplaces
Kitchen
- Eat-In Kitchen
- Gas Cooktop
- Built-In Microwave
- Granite Countertops
Flooring
- Floors Updated in 2021
- Carpet
- Stone
- Tile
Bedrooms and Bathrooms
- 3 Bedrooms
- Primary Bathroom is a Full Bathroom
- 3.5 Bathrooms
- Dual Vanity Sinks in Primary Bathroom
- Bathtub With Separate Shower Stall
Home Security
- Smart Home
- Fire Sprinkler System
Accessible Home Design
- No Interior Steps
Pool
- Heated Spa
- Private Pool
- Pool Pump
Outdoor Features
- Covered patio or porch
- Outdoor Fireplace
- Built-In Barbecue
Schools
- Lone Mountain Elementary School
- Sonoran Trails Middle School
- Cactus Shadows High School
Utilities
- Refrigerated Cooling System
- Heating System Uses Natural Gas
- Cable TV Available
Listing and Financial Details
- Tax Lot 84
- Assessor Parcel Number 211-89-404
Community Details
Overview
- Association fees include ground maintenance
- Azcsm Association, Phone Number (480) 355-1190
- Built by Toll Brothers
- Montevista Subdivision
Recreation
- Community Playground
- Bike Trail
Security
- Gated Community
Ownership History
Purchase Details
Home Financials for this Owner
Home Financials are based on the most recent Mortgage that was taken out on this home.Purchase Details
Home Financials for this Owner
Home Financials are based on the most recent Mortgage that was taken out on this home.Purchase Details
Purchase Details
Similar Homes in Cave Creek, AZ
Home Values in the Area
Average Home Value in this Area
Purchase History
| Date | Buyer | Sale Price | Title Company |
|---|---|---|---|
| Jgs Land Company Llc | $1,100,000 | Equity Title Agency Inc | |
| Carter Jeff J | $648,411 | Fidelity Natl Title Agency I | |
| Toll Brothers Az Limited Partnership | -- | Westminster Title Agency | |
| Prudential Relocation Inc | -- | Fidelity National Title | |
| Lopez Luis E | -- | Security Title Agency |
Mortgage History
| Date | Status | Borrower | Loan Amount |
|---|---|---|---|
| Previous Owner | Carter Jeff J | $65,000 | |
| Previous Owner | Carter Jeff J | $544,000 |
Property History
| Date | Event | Price | Change | Sq Ft Price |
|---|---|---|---|---|
| 09/28/2021 09/28/21 | Sold | $1,100,000 | 0.0% | $381 / Sq Ft |
| 08/26/2021 08/26/21 | Pending | -- | -- | -- |
| 08/18/2021 08/18/21 | For Sale | $1,100,000 | -- | $381 / Sq Ft |
Tax History Compared to Growth
Tax History
| Year | Tax Paid | Tax Assessment Tax Assessment Total Assessment is a certain percentage of the fair market value that is determined by local assessors to be the total taxable value of land and additions on the property. | Land | Improvement |
|---|---|---|---|---|
| 2025 | $3,329 | $50,438 | -- | -- |
| 2024 | $3,998 | $48,036 | -- | -- |
| 2023 | $3,998 | $79,550 | $15,910 | $63,640 |
| 2022 | $3,893 | $65,030 | $13,000 | $52,030 |
| 2021 | $3,643 | $62,760 | $12,550 | $50,210 |
| 2020 | $3,559 | $60,720 | $12,140 | $48,580 |
| 2019 | $3,433 | $58,860 | $11,770 | $47,090 |
| 2018 | $3,299 | $57,770 | $11,550 | $46,220 |
| 2017 | $3,177 | $57,030 | $11,400 | $45,630 |
| 2016 | $3,125 | $54,710 | $10,940 | $43,770 |
| 2015 | $347 | $7,264 | $7,264 | $0 |
Agents Affiliated with this Home
-
Susan Evans

Seller's Agent in 2021
Susan Evans
Coldwell Banker Realty
(480) 287-3644
10 in this area
105 Total Sales
-
Tiffany Carlson-Richison

Buyer's Agent in 2021
Tiffany Carlson-Richison
Realty One Group
(480) 215-1105
4 in this area
212 Total Sales
-
Bridget Dewitt
B
Buyer Co-Listing Agent in 2021
Bridget Dewitt
Realty One Group
(480) 433-1350
1 in this area
66 Total Sales
Map
Source: Arizona Regional Multiple Listing Service (ARMLS)
MLS Number: 6280855
APN: 211-89-404
- 30406 N 54th St
- 5237 E Montgomery Rd
- 5414 E Palo Brea Ln
- 5428 E Windstone Trail
- 30920 N Sunrise Ranch Rd
- 5528 E Windstone Trail
- 5512 E Barwick Dr
- 5415 E Chaparosa Way
- 29816 N 51st Place
- 5335 E Dixileta Dr
- 31320 N 54th Place
- 29835 N 56th St
- 5420 E Duane Ln
- 31048 N 56th St
- 5411 E Duane Ln
- 5219 E Lone Mountain Rd
- 5005 E Baker Dr
- 4867 E Windstone Trail Unit 3
- 31055 N 56th St
- 5748 E Moura Dr
- 5321 E Palo Brea Ln
- 5329 E Palo Brea Ln
- 5311 E Palo Brea Ln
- 5333 E Palo Brea Ln
- 5303 E Palo Brea Ln
- 5317 E Palo Brea Ln
- 5342 E Milton Dr
- 5320 E Palo Brea Ln
- 5335 E Palo Brea Ln
- 5316 E Palo Brea Ln
- 5328 E Palo Brea Ln
- 30413 N 53rd St
- 5312 E Palo Brea Ln
- 5346 E Milton Dr
- 5332 E Palo Brea Ln
- 5341 E Palo Brea Ln
- 5350 E Milton Dr
- 30409 N 53rd St
- 5304 E Palo Brea Ln
- 5336 E Palo Brea Ln






