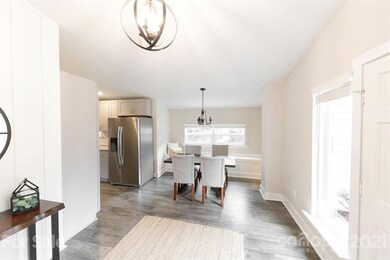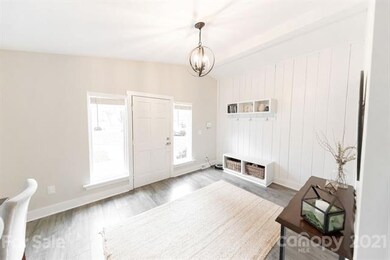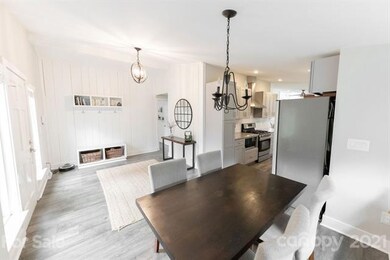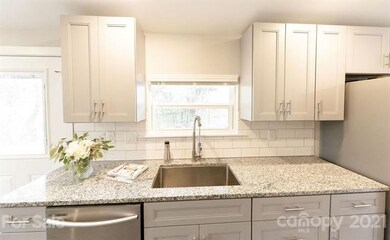
5321 Murrayhill Rd Charlotte, NC 28210
Madison Park NeighborhoodHighlights
- Ranch Style House
- Fireplace
- Tile Flooring
- Myers Park High Rated A
- Walk-In Closet
About This Home
As of May 2021Charming Madison Park ranch! 3 bedroom, 2 bathroom totally updated home! Home is open and flows through entry, dining, kitchen, and living room. Beautiful kitchen features soft close cabinets, granite counters, stainless steel appliances and built in pantry. Roof, HVAC, plumbing, electric, windows all replaced in 2017! Master bathroom has dual closets and large walk in shower. Great mud room built ins are in the entry way. Tons of natural light and windows opening to trees in the back. Fireplace sold as-is, no known issues and used frequently. Conveniently located in Madison Park - walk to great restaurants, Park Road Shopping Center and easy access to Uptown and Southpark!
Last Agent to Sell the Property
Select Premium Properties Inc License #233506 Listed on: 03/25/2021
Home Details
Home Type
- Single Family
Year Built
- Built in 1955
Home Design
- Ranch Style House
- Vinyl Siding
Interior Spaces
- Fireplace
- Insulated Windows
Flooring
- Tile
- Vinyl Plank
Bedrooms and Bathrooms
- Walk-In Closet
- 2 Full Bathrooms
Utilities
- Cable TV Available
Listing and Financial Details
- Assessor Parcel Number 171-022-18
Ownership History
Purchase Details
Home Financials for this Owner
Home Financials are based on the most recent Mortgage that was taken out on this home.Purchase Details
Home Financials for this Owner
Home Financials are based on the most recent Mortgage that was taken out on this home.Purchase Details
Home Financials for this Owner
Home Financials are based on the most recent Mortgage that was taken out on this home.Purchase Details
Purchase Details
Similar Homes in Charlotte, NC
Home Values in the Area
Average Home Value in this Area
Purchase History
| Date | Type | Sale Price | Title Company |
|---|---|---|---|
| Warranty Deed | $491,000 | Barristers Title | |
| Warranty Deed | $310,000 | None Available | |
| Warranty Deed | $385,000 | None Available | |
| Warranty Deed | $237,500 | None Available | |
| Interfamily Deed Transfer | -- | -- | |
| Interfamily Deed Transfer | -- | -- |
Mortgage History
| Date | Status | Loan Amount | Loan Type |
|---|---|---|---|
| Open | $392,800 | New Conventional | |
| Previous Owner | $328,000 | New Conventional | |
| Previous Owner | $365,750 | New Conventional | |
| Previous Owner | $220,000 | New Conventional |
Property History
| Date | Event | Price | Change | Sq Ft Price |
|---|---|---|---|---|
| 05/06/2021 05/06/21 | Sold | $491,000 | +5.6% | $322 / Sq Ft |
| 03/28/2021 03/28/21 | Pending | -- | -- | -- |
| 03/25/2021 03/25/21 | For Sale | $465,000 | +20.8% | $305 / Sq Ft |
| 10/17/2017 10/17/17 | Sold | $385,000 | +1.6% | $252 / Sq Ft |
| 09/12/2017 09/12/17 | Pending | -- | -- | -- |
| 07/27/2017 07/27/17 | For Sale | $379,000 | +59.6% | $249 / Sq Ft |
| 03/17/2017 03/17/17 | Sold | $237,500 | -3.1% | $158 / Sq Ft |
| 03/05/2017 03/05/17 | Pending | -- | -- | -- |
| 03/04/2017 03/04/17 | For Sale | $245,000 | -- | $163 / Sq Ft |
Tax History Compared to Growth
Tax History
| Year | Tax Paid | Tax Assessment Tax Assessment Total Assessment is a certain percentage of the fair market value that is determined by local assessors to be the total taxable value of land and additions on the property. | Land | Improvement |
|---|---|---|---|---|
| 2023 | $3,416 | $552,000 | $275,000 | $277,000 |
| 2022 | $3,416 | $354,000 | $190,000 | $164,000 |
| 2021 | $3,531 | $354,000 | $190,000 | $164,000 |
| 2020 | $3,523 | $354,000 | $190,000 | $164,000 |
| 2019 | $3,508 | $354,000 | $190,000 | $164,000 |
| 2018 | $3,017 | $148,600 | $100,000 | $48,600 |
| 2017 | $1,986 | $148,600 | $100,000 | $48,600 |
| 2016 | $1,977 | $148,600 | $100,000 | $48,600 |
| 2015 | $1,965 | $148,600 | $100,000 | $48,600 |
| 2014 | $2,044 | $154,300 | $100,000 | $54,300 |
Agents Affiliated with this Home
-
Stephanie Smith

Seller's Agent in 2021
Stephanie Smith
Select Premium Properties Inc
(910) 518-9280
1 in this area
1,054 Total Sales
-
Suzette Gray

Buyer's Agent in 2021
Suzette Gray
Coldwell Banker Realty
(704) 401-7737
4 in this area
203 Total Sales
-
Danny Keaton
D
Seller's Agent in 2017
Danny Keaton
Keller Williams Connected
(704) 578-6462
1 in this area
45 Total Sales
-
Josh Courtright

Seller's Agent in 2017
Josh Courtright
Keller Williams Connected
(704) 654-5459
158 Total Sales
-
Jordan Keaton
J
Seller Co-Listing Agent in 2017
Jordan Keaton
Keller Williams Connected
(704) 579-3956
1 in this area
43 Total Sales
-
Beth Williams

Buyer's Agent in 2017
Beth Williams
Realty ONE Group Select
(704) 607-7678
79 Total Sales
Map
Source: Canopy MLS (Canopy Realtor® Association)
MLS Number: CAR3722065
APN: 171-022-18
- 839 Montford Dr
- 900 E Woodlawn Rd
- 5501 Murrayhill Rd
- 842 E Woodlawn Rd
- 1000 E Woodlawn Rd Unit 411
- 1000 E Woodlawn Rd Unit 408
- 1000 E Woodlawn Rd Unit 315
- 1000 E Woodlawn Rd Unit 402
- 1000 E Woodlawn Rd Unit 110
- 715 Gentry Place
- 4317 Ruskin Dr
- 5127 Murrayhill Rd
- 4520 Bradbury Dr
- 1125 Kurt Ct
- 5317 Furman Place
- 4626 Fairbluff Place
- 4526 Longwood Dr
- 1126 E Woodlawn Rd
- 4913 Seacroft Rd
- 1166 Montford Dr






