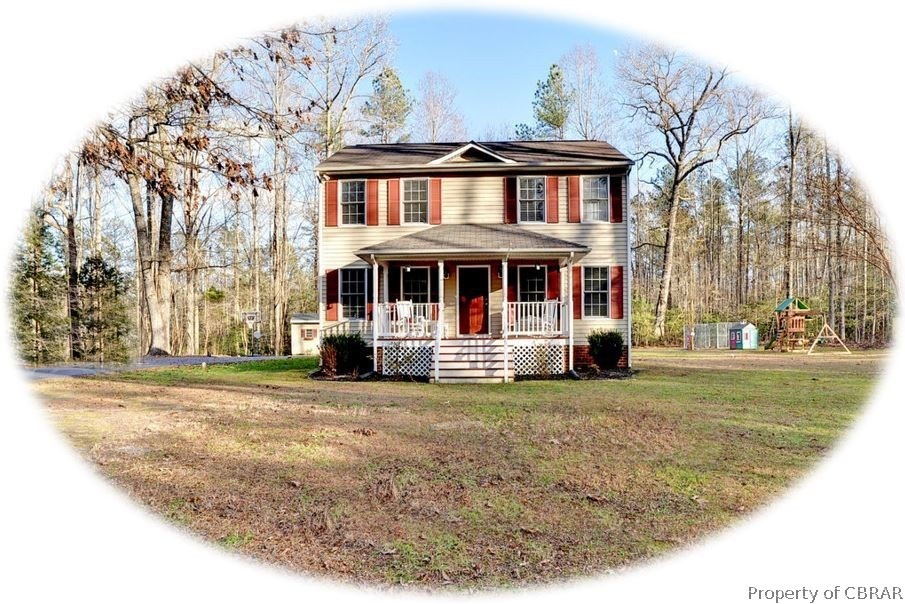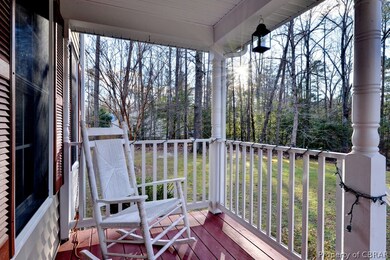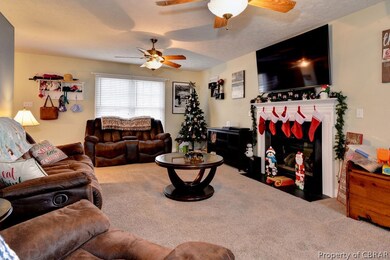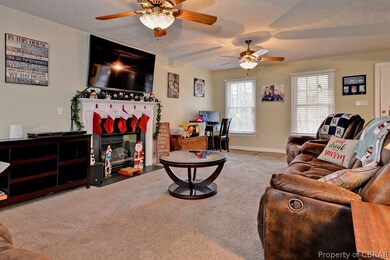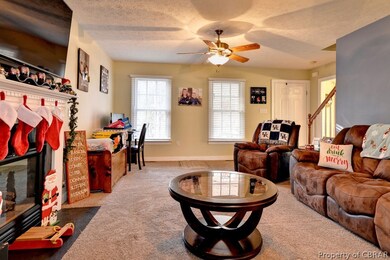5321 N Courthouse Rd New Kent, VA 23124
Providence Forge NeighborhoodHighlights
- Colonial Architecture
- Eat-In Kitchen
- Shed
- Deck
- Patio
- Forced Air Zoned Heating and Cooling System
About This Home
As of February 2021Simply adorable cozy colonial home situated on over an acre with 3 bedrooms and 2.5 baths. As you enter through the covered front porch there are large open spaces including a wonderful family room with gas fireplace and a huge country kitchen with dining area & built in desk. This area also has a breakfast bar, huge walk-in pantry, and lots of natural light. There is also a powder room on the main level for convenience and guests. On the second level you will find the owners suite with full bath and his/her closets. There are two additional bedrooms, a full hall bath, laundry area, and access to a pull down attic for added storage. Outside boasts a rear paver patio, long asphalt drive, and huge detached storage shed. The yard is large for outdoor enjoyment and is very private. It is also convenient to the interstate, schools, and restaurants. This is a wonderful starter home or for a young family.
Home Details
Home Type
- Single Family
Est. Annual Taxes
- $1,691
Year Built
- Built in 2000
Lot Details
- 1.03 Acre Lot
- Zoning described as A1
Home Design
- Colonial Architecture
- Frame Construction
- Asphalt Roof
- Vinyl Siding
Interior Spaces
- 1,542 Sq Ft Home
- 2-Story Property
- Ceiling Fan
- Gas Fireplace
- Dining Area
- Crawl Space
- Washer and Dryer Hookup
Kitchen
- Eat-In Kitchen
- Oven
- Electric Cooktop
- Microwave
- Dishwasher
- Laminate Countertops
Flooring
- Partially Carpeted
- Laminate
- Vinyl
Bedrooms and Bathrooms
- 3 Bedrooms
Parking
- Driveway
- Paved Parking
Outdoor Features
- Deck
- Patio
- Shed
Schools
- New Kent Elementary And Middle School
- New Kent High School
Utilities
- Forced Air Zoned Heating and Cooling System
- Heat Pump System
- Well
- Water Heater
- Septic Tank
Listing and Financial Details
- Tax Lot 3
- Assessor Parcel Number 33A 1 3
Ownership History
Purchase Details
Home Financials for this Owner
Home Financials are based on the most recent Mortgage that was taken out on this home.Purchase Details
Home Financials for this Owner
Home Financials are based on the most recent Mortgage that was taken out on this home.Purchase Details
Home Financials for this Owner
Home Financials are based on the most recent Mortgage that was taken out on this home.Map
Home Values in the Area
Average Home Value in this Area
Purchase History
| Date | Type | Sale Price | Title Company |
|---|---|---|---|
| Warranty Deed | $268,500 | Attorney | |
| Warranty Deed | $195,000 | -- | |
| Warranty Deed | $239,000 | -- |
Mortgage History
| Date | Status | Loan Amount | Loan Type |
|---|---|---|---|
| Open | $271,212 | New Conventional | |
| Previous Owner | $198,979 | New Conventional | |
| Previous Owner | $11,950 | Stand Alone Second | |
| Previous Owner | $235,277 | FHA | |
| Previous Owner | $76,144 | Unknown |
Property History
| Date | Event | Price | Change | Sq Ft Price |
|---|---|---|---|---|
| 02/26/2021 02/26/21 | Sold | $268,500 | +1.3% | $174 / Sq Ft |
| 01/27/2021 01/27/21 | Pending | -- | -- | -- |
| 12/23/2020 12/23/20 | For Sale | $265,000 | +35.9% | $172 / Sq Ft |
| 02/06/2015 02/06/15 | Sold | $195,000 | -2.5% | $126 / Sq Ft |
| 12/11/2014 12/11/14 | Pending | -- | -- | -- |
| 06/01/2014 06/01/14 | For Sale | $199,900 | -- | $130 / Sq Ft |
Tax History
| Year | Tax Paid | Tax Assessment Tax Assessment Total Assessment is a certain percentage of the fair market value that is determined by local assessors to be the total taxable value of land and additions on the property. | Land | Improvement |
|---|---|---|---|---|
| 2024 | $1,746 | $295,900 | $80,500 | $215,400 |
| 2023 | $1,814 | $270,800 | $65,600 | $205,200 |
| 2022 | $1,814 | $270,800 | $65,600 | $205,200 |
| 2021 | $1,691 | $214,000 | $48,400 | $165,600 |
| 2020 | $169 | $214,000 | $48,400 | $165,600 |
| 2019 | $1,610 | $196,400 | $41,800 | $154,600 |
| 2018 | $1,610 | $196,400 | $41,800 | $154,600 |
| 2017 | $1,565 | $188,600 | $41,800 | $146,800 |
| 2016 | $1,565 | $188,600 | $41,800 | $146,800 |
| 2015 | $1,385 | $164,900 | $44,200 | $120,700 |
| 2014 | -- | $164,900 | $44,200 | $120,700 |
Source: Chesapeake Bay & Rivers Association of REALTORS®
MLS Number: 2037282
APN: 33A 1 3
- 5802 Ginger Dr
- 5806 Ginger Dr
- 10348 Heathery Dr
- 10350 Heathery Dr
- 10524 Tea Olive Cir
- 5740 Flowering Peach Ln
- 5693 Flowering Peach Ln
- 5640 Yellow Jasmine Terrace
- 5836 Yellow Jasmine Terrace
- 9320 Old Forge Rd
- 5336 Villa Green Ct
- 5150 Olivet Church Rd
- 5457 Pine Needles Ct
- 11183 Pinewild Dr
- 11870 Pine Needles Dr
- 11673 Pine Needles Dr
- 5274 Linkshire Ln
- 5080 Brandon Pines Way
- 5420 Brickshire Dr
- 5440 Brickshire Dr
