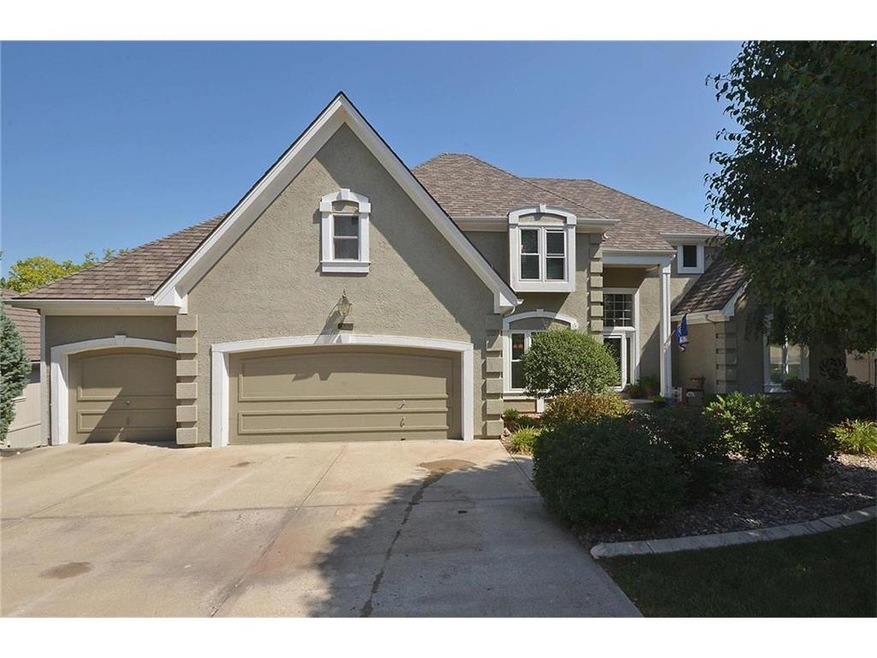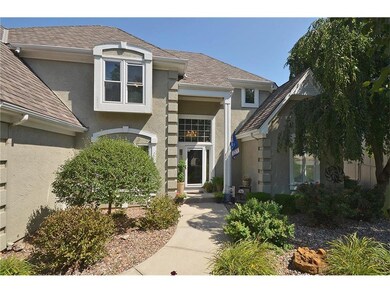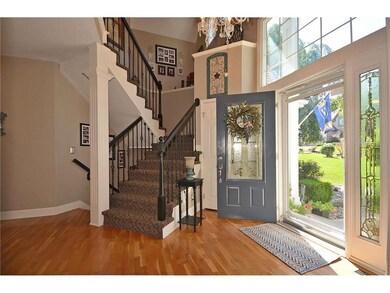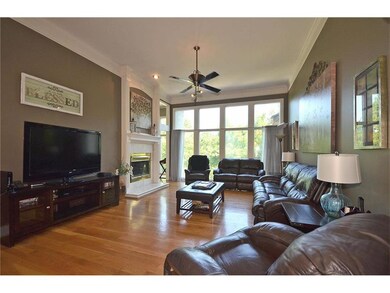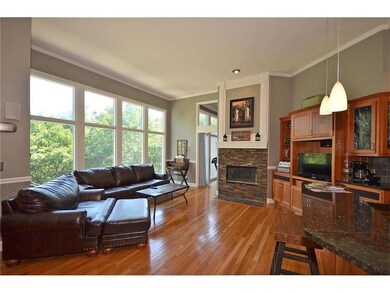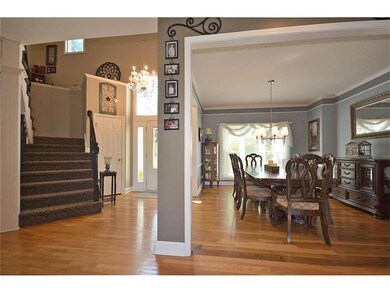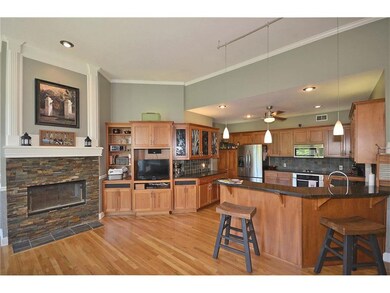
5321 NE Northgate Crossing Lees Summit, MO 64064
Chapel Ridge NeighborhoodEstimated Value: $667,000 - $763,281
Highlights
- Dock Available
- On Golf Course
- Sauna
- Chapel Lakes Elementary School Rated A
- Home Theater
- Lake Privileges
About This Home
As of August 2017Awesome home for entertaining & great treed lot w\ a view of the 15th fairway. Open floor plan w\ a wall of windows across the back. Updated kitchen w\double ovens, granite counters, breakfast bar plus side bar. Eat-in area off kitchen plus large hearth rm w\ stone see-through fireplace. 12 x 10 four season sunroom. 1st floor master w\ see-through FP into the updated master bath w\ jetted tub, shower & separate steam shower. 2 level rec room w\19 x 15 high end media room w\100 inch screen, sauna & large game rm 3 large bedrooms up plus a 18 x 14 loft\office\TV room all with new carpet. Large walk-in closets, a 2nd walk-in closet in bedroom 2. 20 x 30 deck across the back that's partially covered. Newly fenced yard, with several water features. Check supplements for sound and entertainment description.
Last Agent to Sell the Property
Compass Realty Group License #1999027643 Listed on: 07/21/2017

Home Details
Home Type
- Single Family
Est. Annual Taxes
- $6,067
Year Built
- Built in 1994
Lot Details
- 0.44 Acre Lot
- On Golf Course
- Wood Fence
- Sprinkler System
- Many Trees
HOA Fees
- $160 Monthly HOA Fees
Parking
- 3 Car Attached Garage
- Front Facing Garage
- Garage Door Opener
Home Design
- Traditional Architecture
- Composition Roof
- Stucco
Interior Spaces
- Wet Bar: Ceramic Tiles, Wet Bar, Built-in Features, Carpet, Ceiling Fan(s), Shades/Blinds, Shower Over Tub, Walk-In Closet(s), All Carpet, Double Vanity, Fireplace, Whirlpool Tub, Cathedral/Vaulted Ceiling, Hardwood, Kitchen Island, Pantry, Solid Surface Counter, All Window Coverings
- Built-In Features: Ceramic Tiles, Wet Bar, Built-in Features, Carpet, Ceiling Fan(s), Shades/Blinds, Shower Over Tub, Walk-In Closet(s), All Carpet, Double Vanity, Fireplace, Whirlpool Tub, Cathedral/Vaulted Ceiling, Hardwood, Kitchen Island, Pantry, Solid Surface Counter, All Window Coverings
- Vaulted Ceiling
- Ceiling Fan: Ceramic Tiles, Wet Bar, Built-in Features, Carpet, Ceiling Fan(s), Shades/Blinds, Shower Over Tub, Walk-In Closet(s), All Carpet, Double Vanity, Fireplace, Whirlpool Tub, Cathedral/Vaulted Ceiling, Hardwood, Kitchen Island, Pantry, Solid Surface Counter, All Window Coverings
- Skylights
- Thermal Windows
- Shades
- Plantation Shutters
- Drapes & Rods
- Great Room
- Family Room
- Living Room with Fireplace
- 3 Fireplaces
- Formal Dining Room
- Home Theater
- Recreation Room
- Loft
- Workshop
- Sun or Florida Room
- Screened Porch
- Sauna
Kitchen
- Hearth Room
- Double Oven
- Electric Oven or Range
- Built-In Range
- Recirculated Exhaust Fan
- Dishwasher
- Kitchen Island
- Granite Countertops
- Laminate Countertops
- Disposal
Flooring
- Wood
- Wall to Wall Carpet
- Linoleum
- Laminate
- Stone
- Ceramic Tile
- Luxury Vinyl Plank Tile
- Luxury Vinyl Tile
Bedrooms and Bathrooms
- 4 Bedrooms
- Primary Bedroom on Main
- Custom Closet System
- Cedar Closet: Ceramic Tiles, Wet Bar, Built-in Features, Carpet, Ceiling Fan(s), Shades/Blinds, Shower Over Tub, Walk-In Closet(s), All Carpet, Double Vanity, Fireplace, Whirlpool Tub, Cathedral/Vaulted Ceiling, Hardwood, Kitchen Island, Pantry, Solid Surface Counter, All Window Coverings
- Walk-In Closet: Ceramic Tiles, Wet Bar, Built-in Features, Carpet, Ceiling Fan(s), Shades/Blinds, Shower Over Tub, Walk-In Closet(s), All Carpet, Double Vanity, Fireplace, Whirlpool Tub, Cathedral/Vaulted Ceiling, Hardwood, Kitchen Island, Pantry, Solid Surface Counter, All Window Coverings
- Double Vanity
- Whirlpool Bathtub
- Bathtub with Shower
Laundry
- Laundry Room
- Laundry on main level
Finished Basement
- Walk-Out Basement
- Sub-Basement: Kitchen- 2nd, Recreation Room, Office
Home Security
- Home Security System
- Storm Doors
- Fire and Smoke Detector
Outdoor Features
- Dock Available
- Lake Privileges
- Deck
- Playground
Schools
- Chapel Lakes Elementary School
- Blue Springs South High School
Utilities
- Forced Air Zoned Heating and Cooling System
Listing and Financial Details
- Exclusions: Steam shower head
- Assessor Parcel Number 43-220-12-06-00-0-00-000
Community Details
Overview
- Association fees include curbside recycling, security service, snow removal
- Lakewood Oaks Subdivision
Amenities
- Clubhouse
Recreation
- Golf Course Community
- Tennis Courts
- Community Pool
- Trails
Ownership History
Purchase Details
Home Financials for this Owner
Home Financials are based on the most recent Mortgage that was taken out on this home.Purchase Details
Home Financials for this Owner
Home Financials are based on the most recent Mortgage that was taken out on this home.Purchase Details
Home Financials for this Owner
Home Financials are based on the most recent Mortgage that was taken out on this home.Purchase Details
Home Financials for this Owner
Home Financials are based on the most recent Mortgage that was taken out on this home.Similar Homes in the area
Home Values in the Area
Average Home Value in this Area
Purchase History
| Date | Buyer | Sale Price | Title Company |
|---|---|---|---|
| James David | -- | -- | |
| James Georgia | -- | Stewart Title Company | |
| Madsen Timothy A | -- | Stewart Title Co | |
| White Theodore W | -- | Security Land Title Company |
Mortgage History
| Date | Status | Borrower | Loan Amount |
|---|---|---|---|
| Open | James David | $211,950 | |
| Closed | James David | $315,000 | |
| Closed | James David | -- | |
| Closed | James David | $315,000 | |
| Previous Owner | Madsen Timothy A | $394,250 | |
| Previous Owner | Gregg Werner E | $1,500,000 | |
| Previous Owner | Gregg Werner E | $81,359 | |
| Previous Owner | Gregg Werner E | $43,000 | |
| Previous Owner | White Theodore W | $255,750 | |
| Closed | White Theodore W | $51,150 |
Property History
| Date | Event | Price | Change | Sq Ft Price |
|---|---|---|---|---|
| 08/24/2017 08/24/17 | Sold | -- | -- | -- |
| 07/21/2017 07/21/17 | Pending | -- | -- | -- |
| 07/21/2017 07/21/17 | For Sale | $450,000 | -18.2% | $86 / Sq Ft |
| 12/17/2014 12/17/14 | Sold | -- | -- | -- |
| 11/21/2014 11/21/14 | Pending | -- | -- | -- |
| 12/27/2013 12/27/13 | For Sale | $550,000 | -- | $100 / Sq Ft |
Tax History Compared to Growth
Tax History
| Year | Tax Paid | Tax Assessment Tax Assessment Total Assessment is a certain percentage of the fair market value that is determined by local assessors to be the total taxable value of land and additions on the property. | Land | Improvement |
|---|---|---|---|---|
| 2024 | $8,073 | $107,350 | $17,575 | $89,775 |
| 2023 | $8,073 | $107,350 | $12,741 | $94,609 |
| 2022 | $8,310 | $97,850 | $13,071 | $84,779 |
| 2021 | $8,302 | $97,850 | $13,071 | $84,779 |
| 2020 | $7,988 | $93,113 | $13,071 | $80,042 |
| 2019 | $7,743 | $93,113 | $13,071 | $80,042 |
| 2018 | $920,837 | $81,039 | $11,376 | $69,663 |
| 2017 | $6,947 | $81,039 | $11,376 | $69,663 |
| 2016 | $6,075 | $71,098 | $12,597 | $58,501 |
| 2014 | $5,413 | $62,956 | $13,630 | $49,326 |
Agents Affiliated with this Home
-
Bryan Bechler

Seller's Agent in 2017
Bryan Bechler
Compass Realty Group
(816) 547-0893
1 in this area
177 Total Sales
-
Jenny Nagel

Buyer's Agent in 2017
Jenny Nagel
ReeceNichols - Lees Summit
(816) 251-1552
31 in this area
118 Total Sales
-
Vicki Shepherd

Seller's Agent in 2014
Vicki Shepherd
Realty Executives
(816) 210-7355
5 in this area
63 Total Sales
Map
Source: Heartland MLS
MLS Number: 2059056
APN: 43-220-12-06-00-0-00-000
- 5316 NE Northgate Crossing
- 5408 NE Wedgewood Ln
- 5445 NE Northgate Crossing
- 5484 NE Northgate Crossing
- 5448 NE Northgate Cir
- 5468 NE Wedgewood Ln
- 525 NE Olympic Ct
- 5103 NE Ash Grove Place
- 5720 NE Quartz Dr
- 165 NE Hidden Ridge Ln
- 5713 NE Sapphire Ct
- 5608 NE Maybrook Cir
- 5828 NE Coral Dr
- 4900 NE Maybrook Rd
- 5416 NE Sunshine Dr
- 5525 NW Moonlight Meadow Dr
- 5563 NW Moonlight Meadow Dr
- 5573 NW Moonlight Meadow Dr
- 5309 NE Rainbow Cir
- 5912 NE Hidden Valley Dr
- 5321 NE Northgate Crossing
- 5325 NE Northgate Crossing
- 5317 NE Northgate Crossing
- 5313 NE Northgate Crossing
- 5320 NE Northgate Crossing
- 5324 NE Northgate Crossing
- 5329 NE Northgate Crossing
- 5312 NE Northgate Crossing
- 5309 NE Northgate Crossing
- 5333 NE Northgate Crossing
- 5328 NE Northgate Crossing
- 5308 NE Northgate Crossing
- 5400 NE Wedgewood Ln
- 5337 NE Northgate Crossing
- 5304 NE Northgate Crossing
- 5404 NE Wedgewood Ln
- 5461 NE Northgate Crossing
- 5465 NE Northgate Crossing
- 5457 NE Northgate Crossing
- 5469 NE Northgate Crossing
