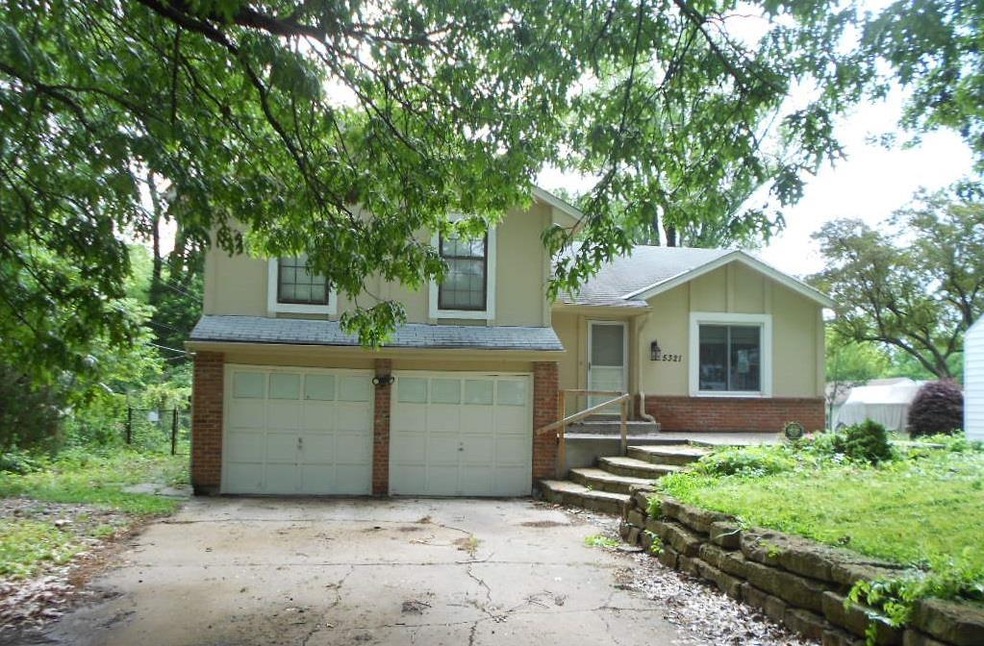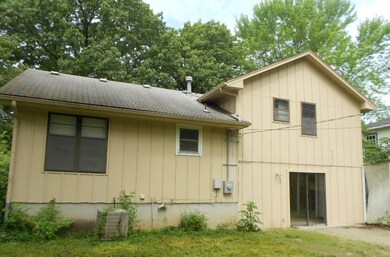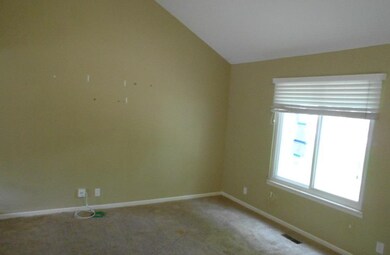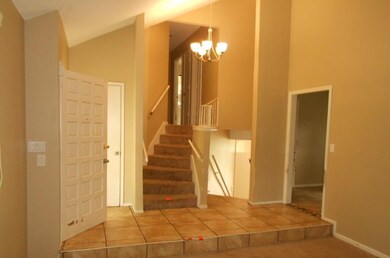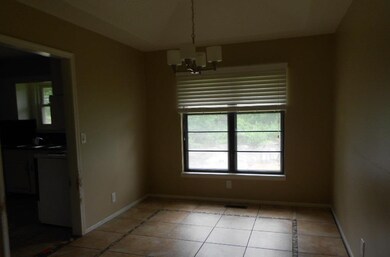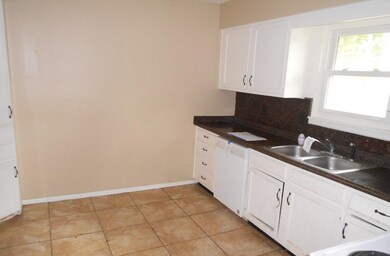
5321 Newton St Mission, KS 66202
Cunningham Heights NeighborhoodEstimated Value: $291,000 - $341,047
Highlights
- Contemporary Architecture
- Vaulted Ceiling
- Workshop
- Pond
- Granite Countertops
- Formal Dining Room
About This Home
As of August 2020This wonderful home is located in Cunningham Highlands. It is a beautiful 3 bedroom, 2 bathroom home sitting on 0.5 acres. Our backyard features a multilevel fish pond with waterfalls. This home features an abundance of tile flooring.
Last Agent to Sell the Property
Greater Kansas City Realty License #SP00235737 Listed on: 06/10/2020
Home Details
Home Type
- Single Family
Est. Annual Taxes
- $3,089
Year Built
- Built in 1976
Lot Details
- 0.5 Acre Lot
- Aluminum or Metal Fence
- Sprinkler System
- Many Trees
Parking
- 2 Car Attached Garage
- Front Facing Garage
Home Design
- Contemporary Architecture
- Traditional Architecture
- Split Level Home
- Tri-Level Property
- Frame Construction
- Composition Roof
- Masonry
Interior Spaces
- Wet Bar: Built-in Features, Carpet, Shades/Blinds, Ceramic Tiles, Shower Over Tub, Shower Only, Fireplace, Cathedral/Vaulted Ceiling, Pantry
- Built-In Features: Built-in Features, Carpet, Shades/Blinds, Ceramic Tiles, Shower Over Tub, Shower Only, Fireplace, Cathedral/Vaulted Ceiling, Pantry
- Vaulted Ceiling
- Ceiling Fan: Built-in Features, Carpet, Shades/Blinds, Ceramic Tiles, Shower Over Tub, Shower Only, Fireplace, Cathedral/Vaulted Ceiling, Pantry
- Skylights
- Wood Burning Fireplace
- Shades
- Plantation Shutters
- Drapes & Rods
- Family Room with Fireplace
- Formal Dining Room
- Workshop
- Finished Basement
- Walk-Out Basement
Kitchen
- Granite Countertops
- Laminate Countertops
Flooring
- Wall to Wall Carpet
- Linoleum
- Laminate
- Stone
- Ceramic Tile
- Luxury Vinyl Plank Tile
- Luxury Vinyl Tile
Bedrooms and Bathrooms
- 3 Bedrooms
- Cedar Closet: Built-in Features, Carpet, Shades/Blinds, Ceramic Tiles, Shower Over Tub, Shower Only, Fireplace, Cathedral/Vaulted Ceiling, Pantry
- Walk-In Closet: Built-in Features, Carpet, Shades/Blinds, Ceramic Tiles, Shower Over Tub, Shower Only, Fireplace, Cathedral/Vaulted Ceiling, Pantry
- 2 Full Bathrooms
- Double Vanity
- Bathtub with Shower
Laundry
- Laundry Room
- Laundry on lower level
Outdoor Features
- Pond
- Enclosed patio or porch
Schools
- Crestview Elementary School
- Sm North High School
Utilities
- Forced Air Heating and Cooling System
- Satellite Dish
Community Details
- Cunningham Highlands Subdivision
Listing and Financial Details
- Exclusions: ALL
- Assessor Parcel Number NP15000000-0023A
Ownership History
Purchase Details
Home Financials for this Owner
Home Financials are based on the most recent Mortgage that was taken out on this home.Purchase Details
Purchase Details
Home Financials for this Owner
Home Financials are based on the most recent Mortgage that was taken out on this home.Similar Homes in Mission, KS
Home Values in the Area
Average Home Value in this Area
Purchase History
| Date | Buyer | Sale Price | Title Company |
|---|---|---|---|
| Fabian Timo R | -- | None Available | |
| Origin Bank | -- | None Available | |
| Beers Pat | -- | None Available |
Mortgage History
| Date | Status | Borrower | Loan Amount |
|---|---|---|---|
| Open | Fabian Timo R | $179,450 | |
| Previous Owner | Beers Pat | $193,774 |
Property History
| Date | Event | Price | Change | Sq Ft Price |
|---|---|---|---|---|
| 08/04/2020 08/04/20 | Sold | -- | -- | -- |
| 06/26/2020 06/26/20 | Pending | -- | -- | -- |
| 06/10/2020 06/10/20 | For Sale | $163,000 | -23.1% | $113 / Sq Ft |
| 02/24/2017 02/24/17 | Sold | -- | -- | -- |
| 01/18/2017 01/18/17 | Pending | -- | -- | -- |
| 01/01/2017 01/01/17 | For Sale | $212,000 | -- | $147 / Sq Ft |
Tax History Compared to Growth
Tax History
| Year | Tax Paid | Tax Assessment Tax Assessment Total Assessment is a certain percentage of the fair market value that is determined by local assessors to be the total taxable value of land and additions on the property. | Land | Improvement |
|---|---|---|---|---|
| 2024 | $3,338 | $34,822 | $7,212 | $27,610 |
| 2023 | $3,212 | $32,913 | $5,759 | $27,154 |
| 2022 | $2,897 | $29,923 | $5,759 | $24,164 |
| 2021 | $2,897 | $25,600 | $5,233 | $20,367 |
| 2020 | $2,695 | $26,439 | $4,753 | $21,686 |
| 2019 | $3,089 | $24,794 | $4,132 | $20,662 |
| 2018 | $3,351 | $23,667 | $4,132 | $19,535 |
| 2017 | $2,258 | $21,747 | $3,594 | $18,153 |
| 2016 | $2,125 | $20,137 | $3,594 | $16,543 |
| 2015 | $1,993 | $19,286 | $3,594 | $15,692 |
| 2013 | -- | $18,331 | $3,594 | $14,737 |
Agents Affiliated with this Home
-
Adam Massey

Seller's Agent in 2020
Adam Massey
Greater Kansas City Realty
(913) 488-6661
1 in this area
297 Total Sales
-
Barbara Hicks

Seller Co-Listing Agent in 2020
Barbara Hicks
Greater Kansas City Realty
(913) 980-1399
1 in this area
24 Total Sales
-
Karie Parsons

Buyer's Agent in 2020
Karie Parsons
Real Broker, LLC
(913) 568-3253
1 in this area
131 Total Sales
-
Mike Fink

Seller's Agent in 2017
Mike Fink
Platinum Realty LLC
(888) 220-0988
23 Total Sales
-
Jody Forge

Buyer's Agent in 2017
Jody Forge
Keller Williams Realty Partners Inc.
(913) 683-5278
5 Total Sales
Map
Source: Heartland MLS
MLS Number: 2225023
APN: NP15000000-0023A
- 5308 Foster St
- 5232 Lowell St
- 7801 W 55th Terrace
- 5120 Goodman Ln
- 8602 W 55th St
- 6615 Florence St
- 6611 Florence St
- 6610 Florence St
- 6614 Florence St
- 5808 Floyd St
- 5824 Marty St
- 5527 Glenwood St
- 5741 Hadley St
- 4216 Merriam Dr
- 7616 W 59th Terrace Unit 37
- 7618 W 59th Terrace Unit 310
- 5315 Walmer St
- 7907 W 59th Terrace
- 4825 Hadley St
- 5809 Woodward St
