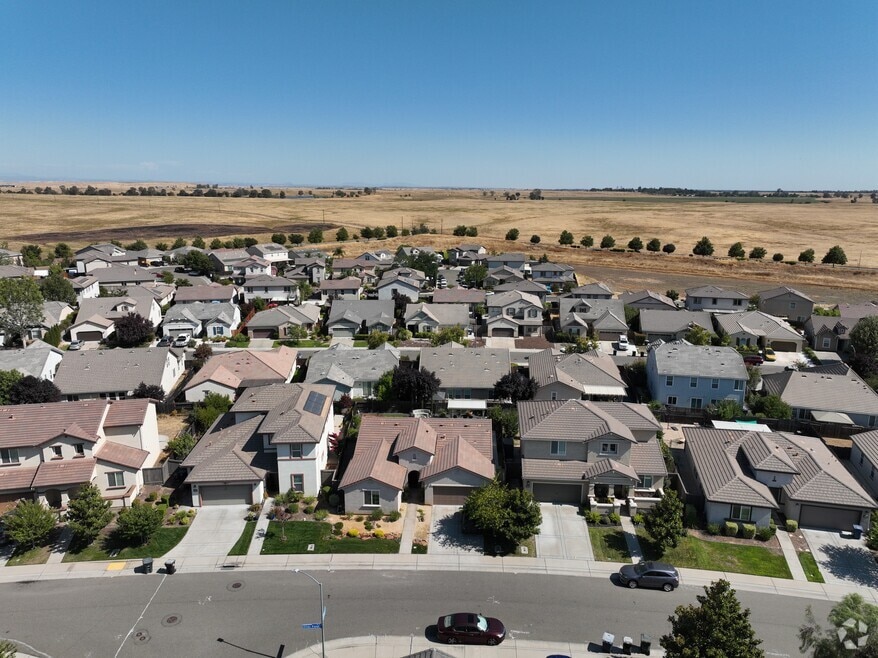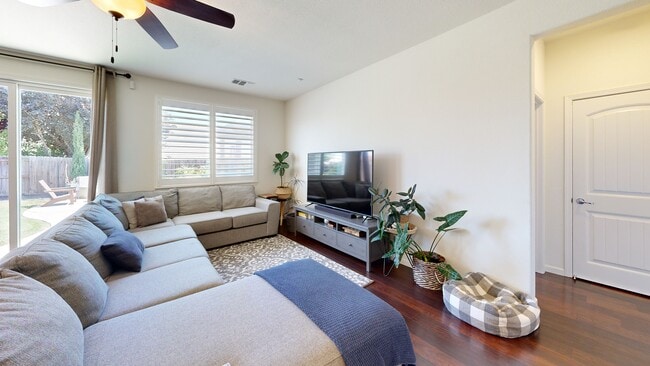Welcome to this beautiful home in the desirable Kavala Ranch community of Rancho Cordova. Inside, you'll find an open concept with a spacious kitchen, large island and granite countertops. The home also features laminate flooring, tile flooring in wet areas, all weather vinyl shutters in the master and living areas, a laundry room, and a 2-car garage. The home is equipped with owned solar panels, an indoor fire sprinkler system, a fire door service entrance, and a 2-tank whole-house water softener. The backyard was made for entertaining featuring a covered patio with ceiling fan and outlets, landscape lighting, Argentinian grill, custom fire pit, garden bed, fenced side yard for pets or chickens and a Meyer lemon tree to top it off. Located within the Elk Grove Unified School District, this home is just a short, scenic bike ride to Robert J. McGarvey Elementary, Katherine Albiani Middle School, and Pleasant Grove High School. Enjoy nearby Herron Landing Park's spray park, the American River Parkway, and weekend trips to Lake Tahoe in under two hours. Shopping, healthcare, and new UC Davis, Sutter, and Mercy Medical campuses coming by 2026 will make this location even more convenient than ever!






