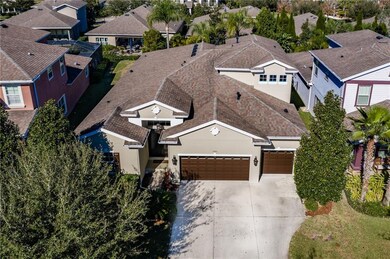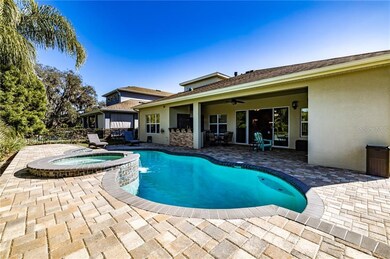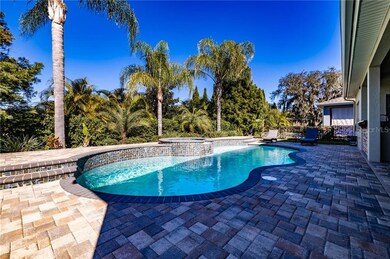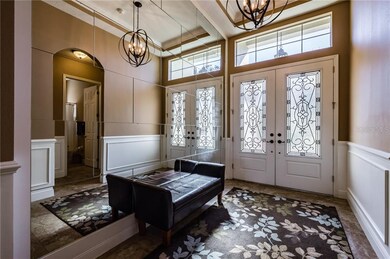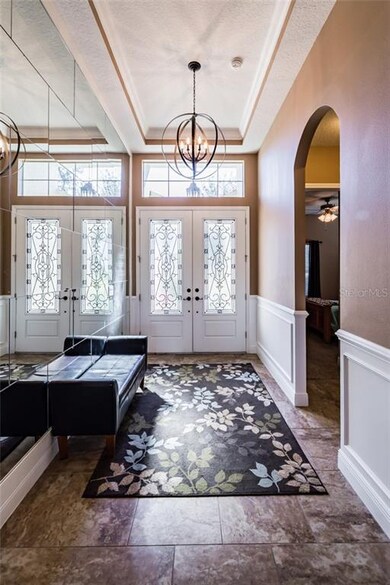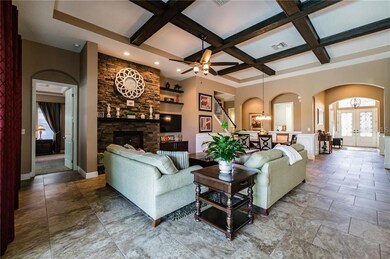
5321 Sagecrest Dr Lithia, FL 33547
FishHawk Ranch NeighborhoodHighlights
- Fitness Center
- Home Theater
- Open Floorplan
- Stowers Elementary School Rated A
- Heated In Ground Pool
- Clubhouse
About This Home
As of February 2021Run don't walk to see this Fabulous POOL Home with 3 car Garage, Bonus room with wet bar and 5 Bathrooms! This sought after floor plan Biscayne by West Bay is Absolutely Amazing! Mainly a one story home with Master on 1st floor and Large Bonus room, Bedroom (coverted into a Media room) and full bathroom on 2nd floor. Wonderful open living floorplan, while providing seclusion for owner’s retreat and split floor plan for secondary bedrooms. The heart of the home is the combined grand room with 12ft trey ceilings with gorgeous wood beams and rockwall accented gas Fireplace. Incredible gourmet kitchen with gigantic extended island/table, with tons of cabinets/storage, built in Stainless steal appliances and gas cooktop. Your living space flows through pocket sliders to your outdoor oasis featuring large covered lanai, dedicated full pool bath, outdoor kitchen (complete w/ grill, fridge and sink, heated (chlorine free) Saltwater Pool & heated spa plus waterfall, 30 color changing remote control lighting on brick paver decking.
The owner’s retreat features walk-in closets and a luxurious master bath with garden tub and walk-in shower. An upstairs is entertainers dream bonus room with wet bar, full bath and media room. More Upgrades: Crown molding and woodwork on walls, Hardwood floors in bonus room, stairs and office, custom closet shelving, laundry room cabinets, granite counter top and sink, exquisite lighting fixtures throughout, fenced yard and more! Tons of guest parking and green space across street.Located 1 block from a community park/pool/splash pad/fitness center/clubhouse . New Owners will Enjoy resort style amenities including a community pool,town square with restaurants, human and dog parks, Splash pad, fitness center, miles and miles of trails, tennis and basketball courts and many parks. along with many other amenities. Walk or biking distance to top rated schools! This home has everything you’ve been looking for and soo much more. Call Today to schedule your private tour!
Home Details
Home Type
- Single Family
Est. Annual Taxes
- $7,310
Year Built
- Built in 2012
Lot Details
- 8,060 Sq Ft Lot
- Lot Dimensions are 62x130
- Southeast Facing Home
- Fenced
- Mature Landscaping
- Irrigation
- Landscaped with Trees
- Property is zoned PD
HOA Fees
- $11 Monthly HOA Fees
Parking
- 3 Car Attached Garage
- Garage Door Opener
- Driveway
Home Design
- Slab Foundation
- Shingle Roof
- Block Exterior
- Stucco
Interior Spaces
- 3,301 Sq Ft Home
- 2-Story Property
- Open Floorplan
- Wet Bar
- Bar Fridge
- Crown Molding
- Coffered Ceiling
- Tray Ceiling
- Cathedral Ceiling
- Ceiling Fan
- Gas Fireplace
- Blinds
- Sliding Doors
- Family Room with Fireplace
- Great Room
- Family Room Off Kitchen
- Combination Dining and Living Room
- Home Theater
- Den
- Bonus Room
- Utility Room
- Laundry Room
- Pool Views
Kitchen
- Eat-In Kitchen
- Built-In Oven
- Cooktop with Range Hood
- Microwave
- Dishwasher
- Stone Countertops
- Solid Wood Cabinet
- Disposal
Flooring
- Wood
- Carpet
- Ceramic Tile
Bedrooms and Bathrooms
- 4 Bedrooms
- Primary Bedroom on Main
- Split Bedroom Floorplan
- Walk-In Closet
- 5 Full Bathrooms
Home Security
- Home Security System
- Fire and Smoke Detector
- In Wall Pest System
Pool
- Heated In Ground Pool
- Heated Spa
- In Ground Spa
- Gunite Pool
- Saltwater Pool
- Pool Sweep
- Pool Lighting
Outdoor Features
- Covered patio or porch
- Outdoor Kitchen
- Outdoor Grill
- Rain Gutters
Schools
- Newsome High School
Utilities
- Central Air
- Heating Available
- Thermostat
- Underground Utilities
- Natural Gas Connected
- Water Filtration System
- Tankless Water Heater
- Gas Water Heater
- Water Softener
- Cable TV Available
Listing and Financial Details
- Legal Lot and Block 6 / 28
- Assessor Parcel Number U-20-30-21-9PP-000028-00006.0
Community Details
Overview
- Association fees include community pool, ground maintenance, manager, pool maintenance, recreational facilities
- Inframark Ims Association, Phone Number (281) 870-0585
- Built by Westbay
- Biscayne
- The community has rules related to deed restrictions
Amenities
- Clubhouse
Recreation
- Tennis Courts
- Community Basketball Court
- Recreation Facilities
- Community Playground
- Fitness Center
- Community Pool
- Park
- Trails
Ownership History
Purchase Details
Home Financials for this Owner
Home Financials are based on the most recent Mortgage that was taken out on this home.Purchase Details
Home Financials for this Owner
Home Financials are based on the most recent Mortgage that was taken out on this home.Purchase Details
Map
Similar Homes in the area
Home Values in the Area
Average Home Value in this Area
Purchase History
| Date | Type | Sale Price | Title Company |
|---|---|---|---|
| Warranty Deed | $605,000 | First American Title Ins Co | |
| Corporate Deed | $379,700 | Hillsborough Title Llc | |
| Special Warranty Deed | $145,024 | Attorney |
Mortgage History
| Date | Status | Loan Amount | Loan Type |
|---|---|---|---|
| Open | $430,000 | New Conventional | |
| Previous Owner | $303,750 | New Conventional |
Property History
| Date | Event | Price | Change | Sq Ft Price |
|---|---|---|---|---|
| 02/09/2021 02/09/21 | Sold | $605,000 | -2.3% | $183 / Sq Ft |
| 01/10/2021 01/10/21 | Pending | -- | -- | -- |
| 01/07/2021 01/07/21 | For Sale | $619,000 | +63.0% | $188 / Sq Ft |
| 06/16/2014 06/16/14 | Off Market | $379,694 | -- | -- |
| 09/05/2012 09/05/12 | Sold | $379,694 | 0.0% | $108 / Sq Ft |
| 09/05/2012 09/05/12 | Pending | -- | -- | -- |
| 09/05/2012 09/05/12 | For Sale | $379,694 | -- | $108 / Sq Ft |
Tax History
| Year | Tax Paid | Tax Assessment Tax Assessment Total Assessment is a certain percentage of the fair market value that is determined by local assessors to be the total taxable value of land and additions on the property. | Land | Improvement |
|---|---|---|---|---|
| 2024 | $11,699 | $561,156 | -- | -- |
| 2023 | $11,410 | $544,812 | $104,780 | $440,032 |
| 2022 | $11,130 | $531,138 | $104,780 | $426,358 |
| 2021 | $7,414 | $325,281 | $0 | $0 |
| 2020 | $7,310 | $320,790 | $0 | $0 |
| 2019 | $7,530 | $313,578 | $0 | $0 |
| 2018 | $8,077 | $307,731 | $0 | $0 |
| 2017 | $8,012 | $313,741 | $0 | $0 |
| 2016 | $7,845 | $295,203 | $0 | $0 |
| 2015 | $7,909 | $293,151 | $0 | $0 |
| 2014 | $7,881 | $290,824 | $0 | $0 |
| 2013 | -- | $335,019 | $0 | $0 |
Source: Stellar MLS
MLS Number: T3283390
APN: U-20-30-21-9PP-000028-00006.0
- 5313 Sanderling Ridge Dr
- 5305 Sagecrest Dr
- 5207 Sanderling Ridge Dr
- 5409 Fishhawk Ridge Dr
- 15422 Starling Crossing Dr
- 15708 Oakleaf Run Dr
- 15608 Starling Water Dr
- 15635 Starling Water Dr
- 16020 Starling Crossing Dr
- 15811 Oakleaf Run Dr
- 15664 Starling Water Dr
- 5411 Starling Ridge Dr
- 15740 Starling Water Dr
- 5221 Bannister Park Ln
- 15723 Starling Water Dr Unit 1
- 15721 Starling Water Dr
- 15861 Starling Water Dr
- 15305 Fishhawk Preserve Dr
- 5318 Candler View Dr
- 5316 Candler View Dr

