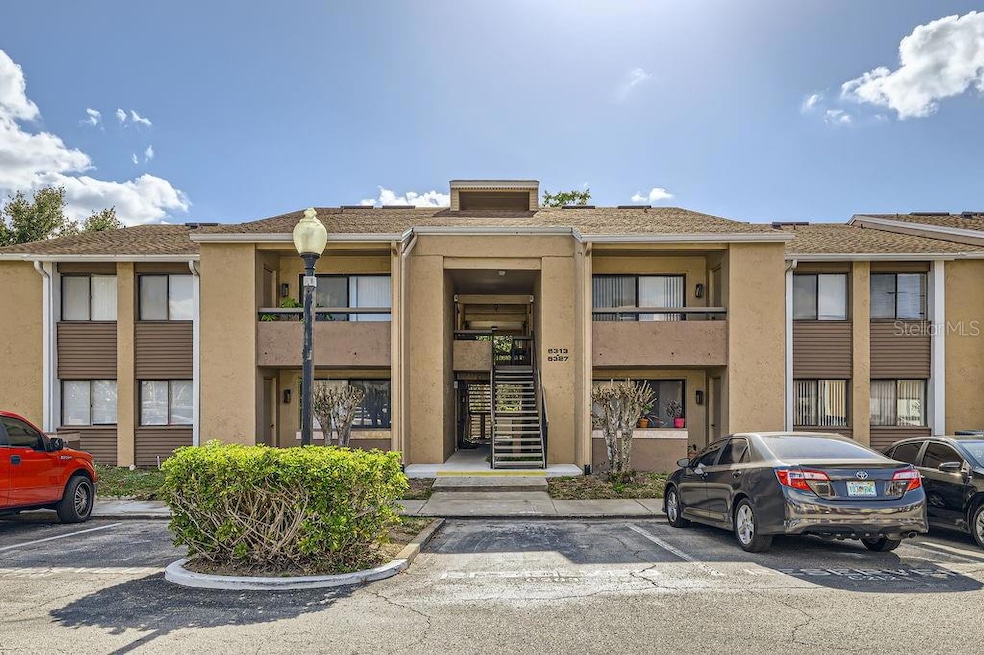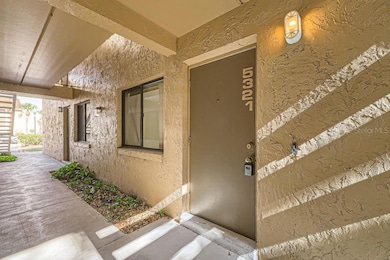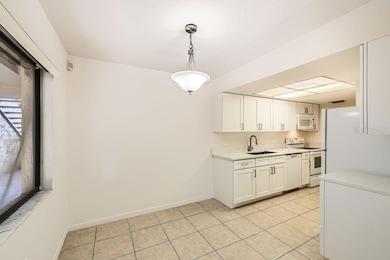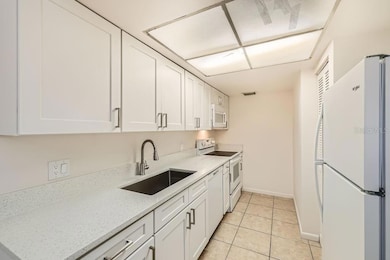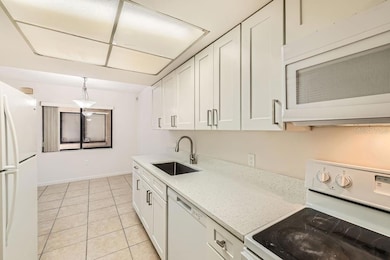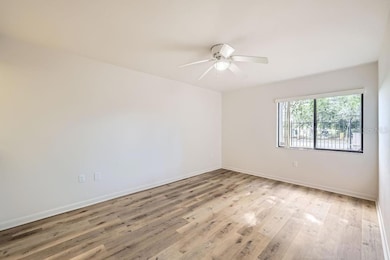5321 Vineland Rd Unit 101 Orlando, FL 32811
Florida Center North NeighborhoodHighlights
- 0.32 Acre Lot
- No HOA
- Laundry closet
- Dr. Phillips High School Rated A-
- Community Pool
- Central Heating and Cooling System
About This Home
Spacious 2 Bed / 2 Bath Apartment – Prime Location! Freshly painted and featuring brand-new vinyl flooring throughout, this beautiful 2-bedroom, 2-bathroom apartment offers comfort and convenience in one of the best locations in town! Just minutes from major Universities, Sea World, Universal Studios, Downtown Orlando, the Convention Center. You'll also be close to upscale shopping centers, movie theaters, 24-hour restaurants, pharmacies, gas stations, and convenience stores.Don't miss out on this great opportunity – schedule your tour today!
Listing Agent
JOHN SILVA REALTY & ASSOCIATES Brokerage Phone: 407-420-7908 License #3257460 Listed on: 06/18/2025
Condo Details
Home Type
- Condominium
Est. Annual Taxes
- $2,498
Year Built
- Built in 1986
Interior Spaces
- 1,048 Sq Ft Home
- 2-Story Property
- Ceiling Fan
Kitchen
- Range
- Microwave
- Disposal
Bedrooms and Bathrooms
- 2 Bedrooms
- 2 Full Bathrooms
Laundry
- Laundry closet
- Dryer
- Washer
Utilities
- Central Heating and Cooling System
Listing and Financial Details
- Residential Lease
- Property Available on 6/18/25
- $75 Application Fee
- Assessor Parcel Number 18-23-29-8530-03-101
Community Details
Overview
- No Home Owners Association
- Tamarind Ph 03 Subdivision
Recreation
- Community Pool
Pet Policy
- Pets up to 50 lbs
- 1 Pet Allowed
- $450 Pet Fee
- Dogs and Cats Allowed
Map
Source: Stellar MLS
MLS Number: O6319529
APN: 18-2329-8530-03-101
- 5321 Vineland Rd
- 5269 Vineland Rd Unit D101
- 5201 Vineland Rd Unit 112
- 5429 Vineland Rd Unit S
- 5395 Vineland Rd Unit S
- 5027 Vineland Rd Unit F203
- 5217 Creekside Park Ave
- 4993 Southlawn Ave
- 5447 Vineland Rd Unit 1308
- 5108 Creekside Park Ave
- 5029 Southlawn Ave
- 5451 Vineland Rd Unit 111
- 5479 Vineland Rd Unit 9104
- 5122 Cypress Creek Dr Unit 103
- 5455 Vineland Rd Unit 3303
- 5471 Vineland Rd Unit 7109
- 5471 Vineland Rd Unit 7108
- 5125 Cypress Creek Dr Unit 2
- 5095 Southlawn Ave
- 4952 Creekside Park Ave
