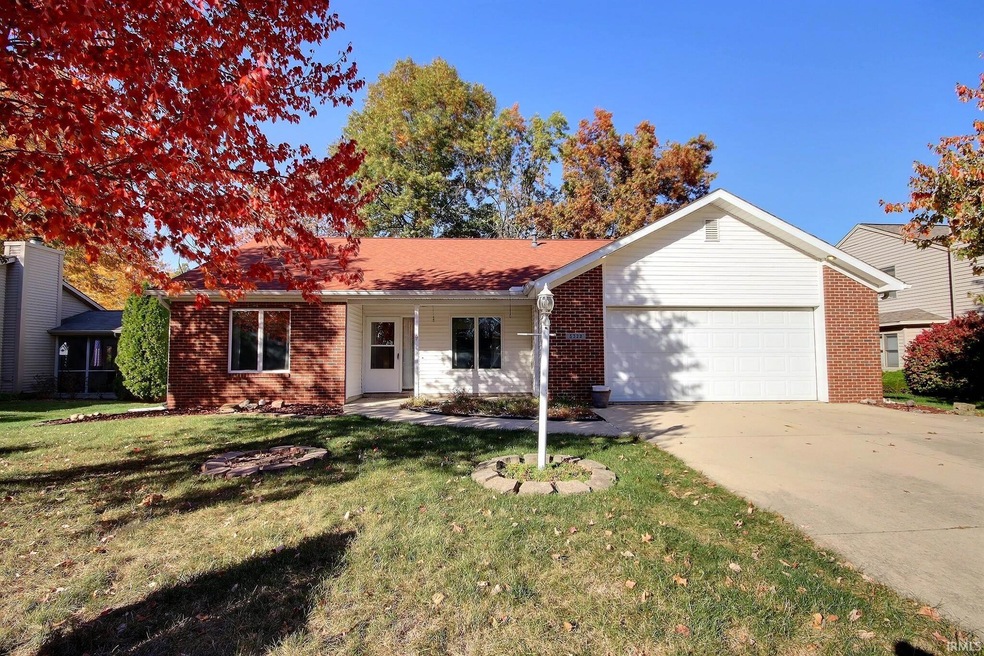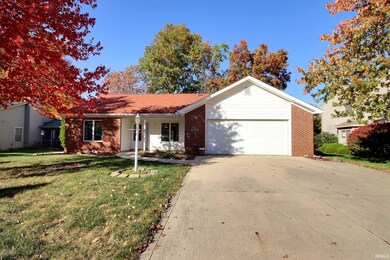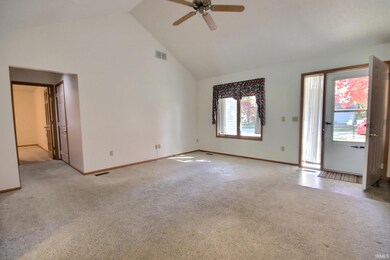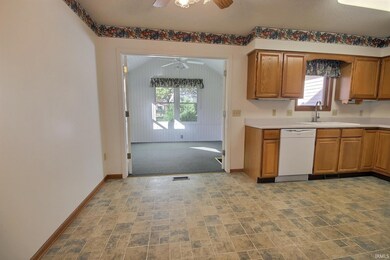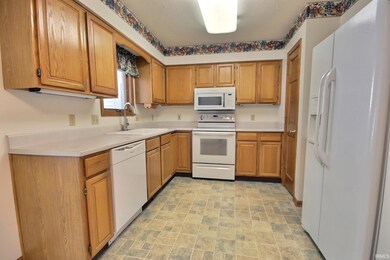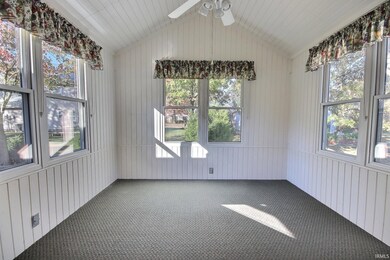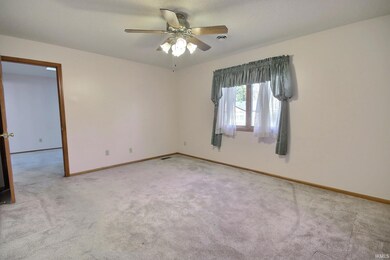
5322 Finch Ln Fort Wayne, IN 46818
Northwest Fort Wayne NeighborhoodHighlights
- Primary Bedroom Suite
- Utility Sink
- 1-Story Property
- Skylights
- 2 Car Attached Garage
- Forced Air Heating and Cooling System
About This Home
As of April 2025Seller is Downsizing and will review the Highest Offer on Wednesday, November 13 @ 3pm. There will be Two Open House dates to view the property on Sun. Nov. 3 (1-2 pm) and Sun. Nov. 10 (1-2 pm). MINIMUM STARTING BID IS $115,000 >> *This is a Pre-Certified Home with 120 Days Warranty provided by the Home Inspection Co. that Seller has provided for the Buyer to view before the auction. Come and see this beautiful 3 bedroom 2 full bath ranch style home with 4 season room. This home has been well maintained and has 2 large walk-in closets, a spacious living room with cathedral ceiling, a split bedroom floorplan, and a sitting room off primary bedroom with skylight. This property is in a great location as well, right down the road from I-69. There is a wired in Troy-bilt XP Series Generator as well so you don't have to get nervous about the power going out in a storm! *All appliances stay with the home in as-is condition, no warranty provided. This property is Listed at ASSESSED VALUE and may sell at, above, or below listed price depending on the outcome of the auction bidding.***
Home Details
Home Type
- Single Family
Est. Annual Taxes
- $812
Year Built
- Built in 1992
Lot Details
- 7,405 Sq Ft Lot
- Lot Dimensions are 100 x 75
- Level Lot
HOA Fees
- $13 Monthly HOA Fees
Parking
- 2 Car Attached Garage
- Garage Door Opener
- Driveway
Home Design
- Brick Exterior Construction
- Slab Foundation
- Asphalt Roof
- Vinyl Construction Material
Interior Spaces
- 1,457 Sq Ft Home
- 1-Story Property
- Skylights
- Pull Down Stairs to Attic
- Utility Sink
Flooring
- Carpet
- Vinyl
Bedrooms and Bathrooms
- 3 Bedrooms
- Primary Bedroom Suite
- 2 Full Bathrooms
Laundry
- Laundry on main level
- Gas Dryer Hookup
Location
- Suburban Location
Schools
- Price Elementary School
- Northwood Middle School
- Northrop High School
Utilities
- Forced Air Heating and Cooling System
- Heating System Uses Gas
Community Details
- North Brook / Northbrook Subdivision
Listing and Financial Details
- Assessor Parcel Number 02-07-17-154-008.000-073
Ownership History
Purchase Details
Home Financials for this Owner
Home Financials are based on the most recent Mortgage that was taken out on this home.Purchase Details
Home Financials for this Owner
Home Financials are based on the most recent Mortgage that was taken out on this home.Similar Homes in Fort Wayne, IN
Home Values in the Area
Average Home Value in this Area
Purchase History
| Date | Type | Sale Price | Title Company |
|---|---|---|---|
| Warranty Deed | $239,900 | Fidelity National Title | |
| Warranty Deed | -- | Washington Title | |
| Warranty Deed | $185,850 | Washington Title |
Mortgage History
| Date | Status | Loan Amount | Loan Type |
|---|---|---|---|
| Open | $268,353 | New Conventional | |
| Previous Owner | $187,482 | Construction |
Property History
| Date | Event | Price | Change | Sq Ft Price |
|---|---|---|---|---|
| 04/04/2025 04/04/25 | Sold | $239,900 | +2.1% | $165 / Sq Ft |
| 03/24/2025 03/24/25 | Pending | -- | -- | -- |
| 02/08/2025 02/08/25 | For Sale | $234,900 | +26.4% | $161 / Sq Ft |
| 12/09/2024 12/09/24 | Sold | $185,850 | -19.9% | $128 / Sq Ft |
| 11/15/2024 11/15/24 | Pending | -- | -- | -- |
| 10/23/2024 10/23/24 | For Sale | $231,900 | -- | $159 / Sq Ft |
Tax History Compared to Growth
Tax History
| Year | Tax Paid | Tax Assessment Tax Assessment Total Assessment is a certain percentage of the fair market value that is determined by local assessors to be the total taxable value of land and additions on the property. | Land | Improvement |
|---|---|---|---|---|
| 2024 | $812 | $250,400 | $21,900 | $228,500 |
| 2023 | $805 | $231,900 | $21,900 | $210,000 |
| 2022 | $789 | $182,400 | $21,900 | $160,500 |
| 2021 | $774 | $160,800 | $21,900 | $138,900 |
| 2020 | $758 | $140,800 | $21,900 | $118,900 |
| 2019 | $744 | $135,300 | $21,900 | $113,400 |
| 2018 | $729 | $130,700 | $21,900 | $108,800 |
| 2017 | $715 | $118,100 | $21,900 | $96,200 |
| 2016 | $701 | $115,300 | $21,900 | $93,400 |
| 2014 | $673 | $106,000 | $21,900 | $84,100 |
| 2013 | $660 | $103,400 | $21,900 | $81,500 |
Agents Affiliated with this Home
-
Shane Beer

Seller's Agent in 2025
Shane Beer
Wieland Real Estate
(260) 750-5885
6 in this area
72 Total Sales
-
Matt Motz
M
Buyer's Agent in 2025
Matt Motz
Mike Thomas Assoc., Inc
(260) 450-1991
11 in this area
55 Total Sales
-
Kurt Ness

Seller's Agent in 2024
Kurt Ness
Ness Bros. Realtors & Auctioneers
(260) 417-1545
9 in this area
136 Total Sales
Map
Source: Indiana Regional MLS
MLS Number: 202441130
APN: 02-07-17-154-008.000-073
- 6618 Teal Dr
- 5131 Goldfinch Ln
- 5036 Broadmore Ct Unit 426
- 6115 Catbird Ave
- 5330 Goshen Rd Unit 91
- 5330 Goshen Rd Unit 232
- 5330 Goshen Rd Unit 227
- 5010 Turbo Trail Unit 444
- 4621 Turbo Trail Unit 327
- 6811 Kensington Dr E
- 6130 W Washington Center Rd
- 13257 Arusha Ct
- 840 Zenos Blvd
- 13952 Ascari Cove Unit 135
- 847 Lagonda Trail Unit 42
- 1167 Lagonda Trail Unit 32
- 1179 Lagonda Trail Unit 31
- 4006 Ravens Cove Run
- 3902 W Washington Center Rd
- 3801 Wingspread Cove
