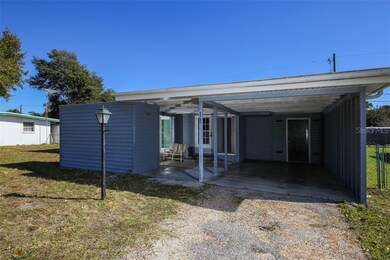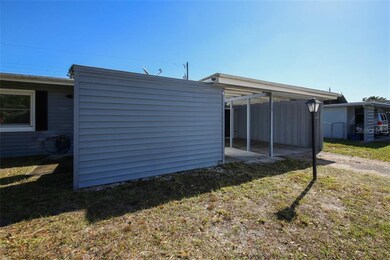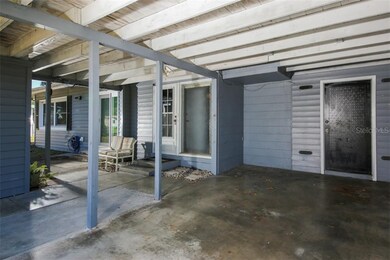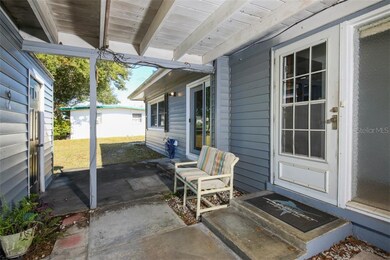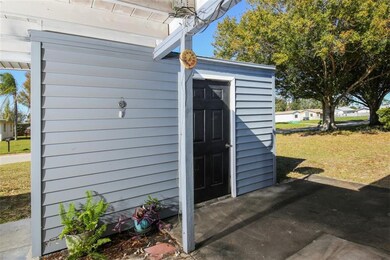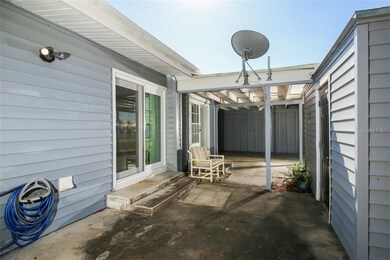
5323 3rd Street Ct W Bradenton, FL 34207
Oneco NeighborhoodEstimated Value: $259,000 - $286,000
Highlights
- Oak Trees
- Florida Architecture
- No HOA
- Property is near public transit
- Sun or Florida Room
- Enclosed patio or porch
About This Home
As of February 2020This single family residence offers an incredible value and excellent opportunity for a starter home, down-sizing family or income producing property in a non deed-restricted community. Clean and move-in ready with 2 bedrooms and 1 bathroom. Have peace of mind with a solid, block construction and a brand new roof installed in 2019 with a lifetime warranty. The carport is spacious and can easily accommodate tandem parking for two vehicles. There is even space for your RV with a dedicated 50 amp for connection. Do you have a hobby or work from home? You will love the additional storage space and separate designated workshop. An enclosed Florida room can easily be converted to a guest room or home office. You will find additional closet space in the utility room that is spacious and convenient just off the dining area. Easy access for commuting to US-301 and I-75 and quick commute to all the conveniences nearby. Close to downtown, recreational facilities and SRQ airport. Great, central location. This property is excellently maintained and ready for you to make it your own!
Last Listed By
KELLER WILLIAMS ON THE WATER S License #3360491 Listed on: 01/29/2020

Home Details
Home Type
- Single Family
Est. Annual Taxes
- $1,615
Year Built
- Built in 1962
Lot Details
- 7,500 Sq Ft Lot
- Lot Dimensions are 75x100x75x100
- West Facing Home
- Level Lot
- Oak Trees
- Fruit Trees
- Property is zoned RSF6
Home Design
- Florida Architecture
- Slab Foundation
- Shingle Roof
- Concrete Siding
- Block Exterior
- Metal Siding
Interior Spaces
- 1,173 Sq Ft Home
- 1-Story Property
- Built-In Features
- Ceiling Fan
- Shades
- Blinds
- Drapes & Rods
- Sliding Doors
- Breakfast Room
- Formal Dining Room
- Sun or Florida Room
- Storage Room
- Inside Utility
Kitchen
- Eat-In Kitchen
- Range with Range Hood
- Recirculated Exhaust Fan
- Microwave
- Freezer
- Disposal
Flooring
- Carpet
- Concrete
- Ceramic Tile
- Vinyl
Bedrooms and Bathrooms
- 2 Bedrooms
- Split Bedroom Floorplan
- 1 Full Bathroom
Laundry
- Laundry Room
- Dryer
- Washer
Home Security
- Security Lights
- Pest Guard System
Parking
- 1 Carport Space
- Oversized Parking
- Workshop in Garage
- Tandem Parking
- Driveway
- On-Street Parking
Outdoor Features
- Enclosed patio or porch
- Exterior Lighting
- Separate Outdoor Workshop
- Shed
Location
- Property is near public transit
Schools
- Oneco Elementary School
- Electa Arcotte Lee Magnet Middle School
- Bayshore High School
Utilities
- Central Heating and Cooling System
- Thermostat
- Underground Utilities
- Propane
- Gas Water Heater
- High Speed Internet
- Satellite Dish
- Cable TV Available
Community Details
- No Home Owners Association
- Oneco Terrace Community
- Oneco Terrace Subdivision
Listing and Financial Details
- Down Payment Assistance Available
- Homestead Exemption
- Visit Down Payment Resource Website
- Tax Lot 52
- Assessor Parcel Number 5858800005
Ownership History
Purchase Details
Home Financials for this Owner
Home Financials are based on the most recent Mortgage that was taken out on this home.Purchase Details
Home Financials for this Owner
Home Financials are based on the most recent Mortgage that was taken out on this home.Purchase Details
Home Financials for this Owner
Home Financials are based on the most recent Mortgage that was taken out on this home.Similar Homes in Bradenton, FL
Home Values in the Area
Average Home Value in this Area
Purchase History
| Date | Buyer | Sale Price | Title Company |
|---|---|---|---|
| Carranza Severiano | $156,000 | Git Florida Title Services | |
| Mosher Norman J | $105,000 | North American Title Company | |
| Tichenor Kathy | $83,800 | -- |
Mortgage History
| Date | Status | Borrower | Loan Amount |
|---|---|---|---|
| Open | Carranza Severiano | $123,733 | |
| Previous Owner | Mosher Norman J | $156,000 | |
| Previous Owner | Mosher Norman J | $84,000 | |
| Previous Owner | Mosher Norman J | $21,000 | |
| Previous Owner | Tichenor Kathy A | $87,449 | |
| Previous Owner | Tichenor Kathy | $82,505 |
Property History
| Date | Event | Price | Change | Sq Ft Price |
|---|---|---|---|---|
| 02/28/2020 02/28/20 | Sold | $156,000 | +4.2% | $133 / Sq Ft |
| 02/02/2020 02/02/20 | Pending | -- | -- | -- |
| 01/29/2020 01/29/20 | For Sale | $149,750 | -- | $128 / Sq Ft |
Tax History Compared to Growth
Tax History
| Year | Tax Paid | Tax Assessment Tax Assessment Total Assessment is a certain percentage of the fair market value that is determined by local assessors to be the total taxable value of land and additions on the property. | Land | Improvement |
|---|---|---|---|---|
| 2024 | $3,013 | $216,327 | $99,875 | $116,452 |
| 2023 | $2,597 | $164,845 | $40,800 | $124,045 |
| 2022 | $2,496 | $166,730 | $40,000 | $126,730 |
| 2021 | $2,074 | $123,766 | $40,000 | $83,766 |
| 2020 | $662 | $58,180 | $0 | $0 |
| 2019 | $647 | $56,872 | $0 | $0 |
| 2018 | $635 | $55,812 | $0 | $0 |
| 2017 | $597 | $54,664 | $0 | $0 |
| 2016 | $592 | $53,540 | $0 | $0 |
| 2015 | $601 | $53,168 | $0 | $0 |
| 2014 | $601 | $54,706 | $0 | $0 |
| 2013 | $590 | $53,898 | $14,675 | $39,223 |
Agents Affiliated with this Home
-
Patrick Brogley

Seller's Agent in 2020
Patrick Brogley
KELLER WILLIAMS ON THE WATER S
(941) 361-9031
1 in this area
379 Total Sales
-
Wilfredo Vilchez
W
Buyer's Agent in 2020
Wilfredo Vilchez
FIDATA REAL ESTATE LLC
(941) 705-2818
29 in this area
318 Total Sales
Map
Source: Stellar MLS
MLS Number: A4457986
APN: 58588-0000-5
- 5414 Burma Ct
- 5504 Bermuda Ct
- 211 52nd Avenue Plaza W
- 110 52nd Avenue Plaza W
- 403 52nd Avenue Plaza W
- 415 Dublin Ave
- 118 52nd Avenue Dr W
- 5319 Chateau Ln W
- 5317 Chateau Ln W
- 5408 Chateau Ln W
- 312 52nd Ave W
- 808 53rd Ave E Unit 8
- 5511 Denmark Dr
- 606 Cyprus Ct
- 5302 Chateau Ln W
- 5213 5th Street Cir W
- 5515 Denmark Dr
- 5208 5th Street Cir W
- 5215 5th Street Cir W
- 5301 Algeria Ct
- 5323 3rd Street Ct W
- 5319 3rd Street Ct W
- 5324 3rd St W
- 5328 3rd St W
- 5328 3rd St W
- 5320 3rd St W
- 5320 3rd St W
- 5331 3rd Street Ct W
- 5320 3rd Street Ct W
- 5315 3rd Street Ct W
- 5326 3rd Street Ct W
- 5332 3rd St W
- 5332 3rd St W
- 5316 3rd St W
- 5314 3rd Street Ct W
- 5314 3rd Street Ct W
- 5403 3rd Street Ct W
- 5310 3rd Street Ct W
- 5404 3rd St W
- 5404 3rd St W

