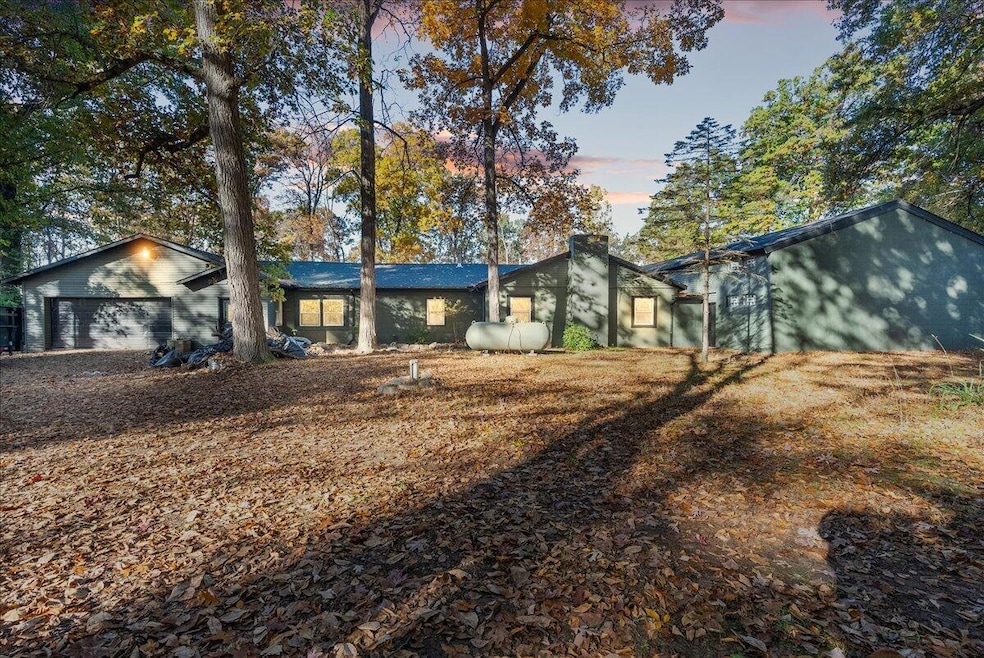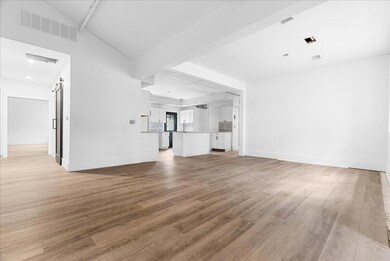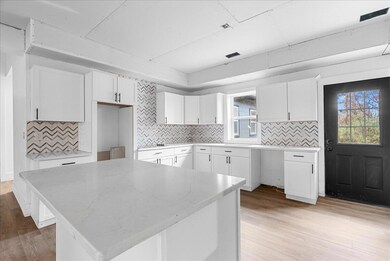
5323 Ann Arbor Rd Jackson, MI 49201
Estimated payment $4,523/month
Highlights
- Media Room
- Fireplace in Primary Bedroom
- Home Gym
- 9.4 Acre Lot
- No HOA
- Workshop
About This Home
Discover a truly unique property offering 9.4+ acres of land in a private, park-like setting, yet just minutes from I-94 and US-127. Recently remodeled, this home features high-end finishes throughout, including new roof, exterior paint, bathrooms, kitchen, drywall, electrical, heating, and more. With 9,374 sq. ft. all under one roof, the possibilities are endless, whether you envision an Airbnb, adult foster home, multigenerational living, retreat, or in-home business. The home offers 5 bedrooms and 4 full bathrooms, including a spacious primary suite with a fireplace, huge closets, and an attached bath. A stunning movie room provides the perfect spot for entertaining, while the expansive floor plan includes 3,500 sq. ft. of finished living space and 5,874 sq. ft. of additional areas, including a 75x55 storage space, a 29x30 workshop, and a 30x60 gym. The property also features a 2-car attached garage, privacy, abundant wildlife, and the opportunity to split the land if desired. A beautiful and versatile estate with endless potential!
Home Details
Home Type
- Single Family
Est. Annual Taxes
- $11,140
Year Built
- Built in 1950
Lot Details
- 9.4 Acre Lot
- Lot Dimensions are 644 x 639
Parking
- 2 Car Attached Garage
- Front Facing Garage
Home Design
- Slab Foundation
- Shingle Roof
- Wood Siding
Interior Spaces
- 7,935 Sq Ft Home
- 1-Story Property
- Living Room
- Dining Room
- Media Room
- Workshop
- Home Gym
Kitchen
- Oven
- Range
- Microwave
Bedrooms and Bathrooms
- 5 Main Level Bedrooms
- Fireplace in Primary Bedroom
- 4 Full Bathrooms
Laundry
- Laundry Room
- Laundry on main level
Utilities
- Forced Air Heating and Cooling System
- Heating System Uses Propane
- Well
- Septic Tank
Community Details
- No Home Owners Association
Map
Home Values in the Area
Average Home Value in this Area
Tax History
| Year | Tax Paid | Tax Assessment Tax Assessment Total Assessment is a certain percentage of the fair market value that is determined by local assessors to be the total taxable value of land and additions on the property. | Land | Improvement |
|---|---|---|---|---|
| 2025 | $11,140 | $212,475 | $0 | $0 |
| 2024 | $89 | $213,041 | $0 | $0 |
| 2023 | $8,535 | $203,364 | $0 | $0 |
| 2022 | $6,841 | $187,331 | $0 | $0 |
| 2021 | $6,689 | $186,700 | $0 | $0 |
| 2020 | $6,605 | $150,292 | $0 | $0 |
| 2019 | $6,431 | $132,616 | $0 | $0 |
| 2018 | $6,296 | $119,221 | $19,505 | $99,716 |
| 2017 | $1,848 | $116,541 | $0 | $0 |
| 2016 | $1,311 | $80,279 | $80,279 | $0 |
| 2015 | -- | $67,685 | $67,685 | $0 |
| 2014 | -- | $66,934 | $0 | $0 |
| 2013 | -- | $66,934 | $66,934 | $0 |
Property History
| Date | Event | Price | List to Sale | Price per Sq Ft | Prior Sale |
|---|---|---|---|---|---|
| 11/07/2025 11/07/25 | For Sale | $700,000 | +192.9% | $88 / Sq Ft | |
| 06/02/2022 06/02/22 | Sold | $239,000 | +4.0% | $49 / Sq Ft | View Prior Sale |
| 04/29/2022 04/29/22 | Pending | -- | -- | -- | |
| 04/01/2022 04/01/22 | Price Changed | $229,900 | -8.0% | $47 / Sq Ft | |
| 03/13/2022 03/13/22 | Price Changed | $249,900 | -7.4% | $51 / Sq Ft | |
| 02/22/2022 02/22/22 | Price Changed | $269,900 | -10.0% | $55 / Sq Ft | |
| 01/28/2022 01/28/22 | For Sale | $300,000 | +87.5% | $61 / Sq Ft | |
| 04/14/2017 04/14/17 | Sold | $160,000 | -- | $20 / Sq Ft | View Prior Sale |
Purchase History
| Date | Type | Sale Price | Title Company |
|---|---|---|---|
| Warranty Deed | $160,000 | Attorney | |
| Warranty Deed | $65,000 | -- |
Mortgage History
| Date | Status | Loan Amount | Loan Type |
|---|---|---|---|
| Closed | $113,000 | Purchase Money Mortgage |
About the Listing Agent

Brock Fletcher is a seasoned real estate professional, entrepreneur, and team leader with more than two decades of experience serving the Greater Lansing market. Known for consistency, leadership, and a people-first approach, Brock has built one of the most respected and productive real estate businesses in Mid-Michigan.
Brock’s professional foundation was built early through hands-on work and discipline. As a teenager, he worked at McDonald’s and later at The Peanut Shop, developing a
Brock's Other Listings
Source: MichRIC
MLS Number: 25057203
APN: 000-09-28-176-001-01
- 5641 Larch Dr
- 4078 Donnely Rd
- 0 Ann Arbor Rd Unit 26003662
- 4026 Donnely Rd
- 5031 Pine Dr
- 5680 Trailer Park Dr
- v/l Scenic Hills Dr
- 5312 Seymour Rd
- 4598 Seymour Rd
- 2640 Seymour Rd
- 5990 Brills Lake Rd
- 1460 Munith Rd
- 6888 Ann Arbor Rd
- 4100 Hawkins Rd
- 526 Fairyland Ave
- 7040 Sanctuary Dr
- V/L Hawkins Rd
- 210 Watts Rd
- 7165 Sanctuary Dr
- 7003 Sanctuary Dr
- 5640 Trailer Park Dr
- 2907 Ashton Ridge Dr
- 110 N Dettman Rd
- 159 W Michigan Ave
- 209 W Louis Glick Hwy
- 1400 Gallery Place Dr
- 209 N Blackstone St
- 308 Van Buren St
- 709 Steward Ave Unit 4
- 702 Greenwood Ave
- 720 W Michigan Ave
- 1500 W North St
- 738 Griswold St
- 2100 Springport Rd
- 665 N Alpine Lake Dr
- 3200 Kingsbrooke Dr
- 3021 N Pointe Dr
- 2951 Pheasant Run Dr
- 1024 S Brown St
- 2659 Ruff Rd
Ask me questions while you tour the home.






