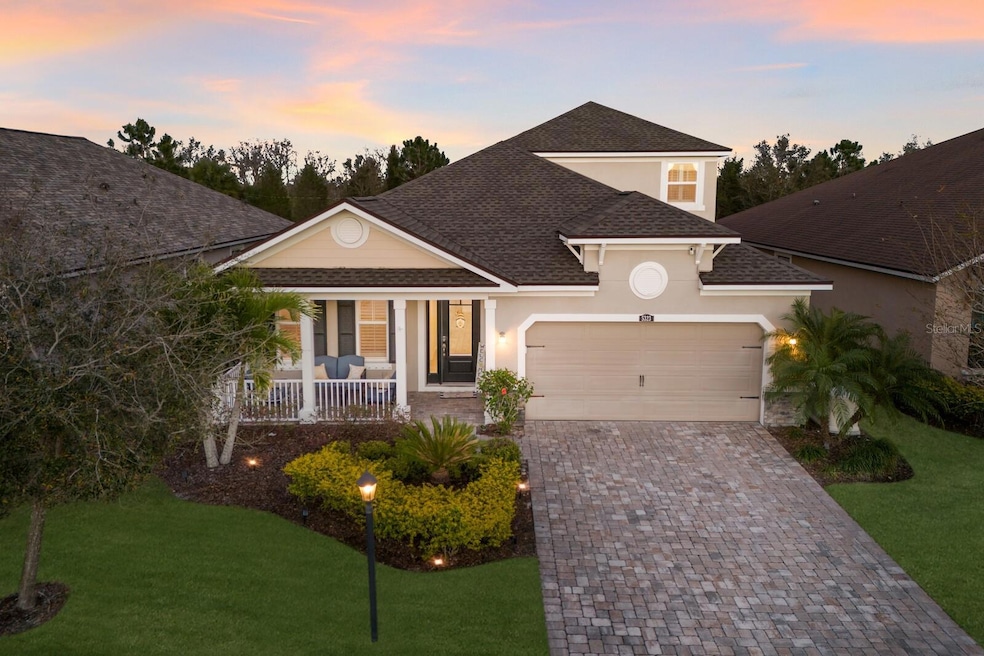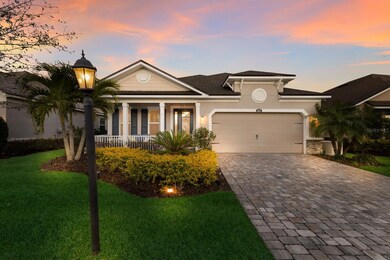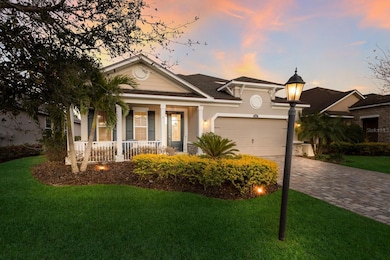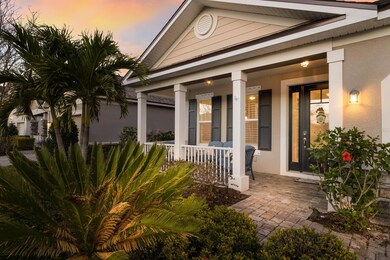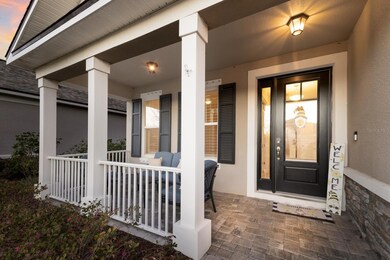
5323 Applegate Ct Bradenton, FL 34211
Estimated payment $4,546/month
Highlights
- Fitness Center
- Heated In Ground Pool
- View of Trees or Woods
- Lakewood Ranch High School Rated A-
- Gated Community
- Clubhouse
About This Home
This BEAUTIFUL POOL home offers 4 bedrooms, 3 baths, 2 car garage with 2,392 sq. ft. of thoughtfully designed living space, perfectly situated on a quiet cul-de-sac in the sought after Harmony community of Lakewood Ranch!! From the inviting front porch, perfect for relaxing outdoors, step inside to find a bright and open floor plan with modern finishes and upgrades. The den with glass French doors makes an ideal home office or flex space. The chef’s kitchen features stone countertops, stainless steel appliances, a walk in pantry, and a large island with eat in space, seamlessly flowing into the spacious living room which is a perfect place to unwind, complete with sliding glass doors that open to the lanai and pool area. The primary suite, located on one side of the home, is a private retreat with sliding doors overlooking the pool, custom closets, and an ensuite bath with dual sinks, a garden tub, and a walk in glass shower. Two additional bedrooms share a full bathroom with dual sinks and a tub/shower combo, while the laundry room is conveniently located downstairs. Upstairs, the open loft offers a versatile space ideal for a movie or game room. A fourth bedroom, a full bathroom with a walk in glass shower, and an oversized storage closet complete the upper level. Step outside to your paved and screened in lanai, where you’ll find a NEWLY installed HEATED SALTWATER pool and spa with a sunshelf making it a perfect space for entertaining or simply enjoying Florida’s sunshine. This home is loaded with PREMIUM upgrades, including a 2025 BRAND NEW ROOF, IMPACT hurricane windows, hurricane shutters, a WHOLE HOME GENERATOR, an ELECTRIC VEHICLE CHARGER, CUSTOM closets, plantation SHUTTERS, and luxury vinyl flooring throughout. Harmony at Lakewood Ranch offers an exceptional lifestyle with fantastic amenities, including a clubhouse, fitness center, resort style pool, playground, and scenic walking trails. Lakewood Ranch is known for their A+ rated school system and is perfectly located just a short ride to downtown Sarasota, St. Pete, world class shopping, fine dining and the FAMOUS Gulf beaches! Don't wait to make this your home and begin your FLORIDA Lifestyle!
Home Details
Home Type
- Single Family
Est. Annual Taxes
- $8,764
Year Built
- Built in 2017
Lot Details
- 6,525 Sq Ft Lot
- Cul-De-Sac
- South Facing Home
- Landscaped with Trees
- Property is zoned PR
HOA Fees
- $314 Monthly HOA Fees
Parking
- 2 Car Attached Garage
Home Design
- Traditional Architecture
- Block Foundation
- Slab Foundation
- Shingle Roof
- Stucco
Interior Spaces
- 2,392 Sq Ft Home
- 2-Story Property
- Ceiling Fan
- Shades
- Shutters
- Family Room Off Kitchen
- Living Room
- Den
- Loft
- Inside Utility
- Views of Woods
Kitchen
- Eat-In Kitchen
- Range
- Microwave
- Dishwasher
- Solid Surface Countertops
Flooring
- Tile
- Luxury Vinyl Tile
Bedrooms and Bathrooms
- 4 Bedrooms
- Primary Bedroom on Main
- En-Suite Bathroom
- Closet Cabinetry
- Walk-In Closet
- 3 Full Bathrooms
- Single Vanity
- Dual Sinks
- Bathtub With Separate Shower Stall
- Shower Only
- Garden Bath
Laundry
- Laundry Room
- Dryer
- Washer
Home Security
- Hurricane or Storm Shutters
- Storm Windows
Eco-Friendly Details
- Reclaimed Water Irrigation System
Pool
- Heated In Ground Pool
- Heated Spa
- In Ground Spa
- Gunite Pool
- Pool Tile
- Pool Lighting
Outdoor Features
- Covered patio or porch
- Exterior Lighting
Schools
- Gullett Elementary School
- Dr Mona Jain Middle School
- Lakewood Ranch High School
Utilities
- Central Heating and Cooling System
- Thermostat
- High Speed Internet
Listing and Financial Details
- Visit Down Payment Resource Website
- Tax Lot 432
- Assessor Parcel Number 583233959
- $1,472 per year additional tax assessments
Community Details
Overview
- Association fees include common area taxes, pool, escrow reserves fund, ground maintenance, trash
- Castle Group Maddyson Saladino Association, Phone Number (754) 778-8948
- Visit Association Website
- Built by Mattamy
- Lakewood Ranch Community
- Harmony At Lakewood Ranch Ph Ii A & B Subdivision
- On-Site Maintenance
- The community has rules related to deed restrictions
Amenities
- Clubhouse
- Community Mailbox
Recreation
- Community Playground
- Fitness Center
- Community Pool
- Park
Security
- Gated Community
Map
Home Values in the Area
Average Home Value in this Area
Tax History
| Year | Tax Paid | Tax Assessment Tax Assessment Total Assessment is a certain percentage of the fair market value that is determined by local assessors to be the total taxable value of land and additions on the property. | Land | Improvement |
|---|---|---|---|---|
| 2024 | $8,681 | $535,108 | -- | -- |
| 2023 | $8,681 | $519,522 | $0 | $0 |
| 2022 | $7,734 | $454,281 | $55,000 | $399,281 |
| 2021 | $5,643 | $307,269 | $55,000 | $252,269 |
| 2020 | $5,901 | $319,217 | $55,000 | $264,217 |
| 2019 | $6,973 | $306,985 | $55,000 | $251,985 |
| 2018 | $6,923 | $302,239 | $55,000 | $247,239 |
| 2017 | $2,777 | $55,000 | $0 | $0 |
Property History
| Date | Event | Price | Change | Sq Ft Price |
|---|---|---|---|---|
| 04/21/2025 04/21/25 | Pending | -- | -- | -- |
| 03/27/2025 03/27/25 | Price Changed | $659,900 | -2.2% | $276 / Sq Ft |
| 03/01/2025 03/01/25 | For Sale | $674,900 | +37.7% | $282 / Sq Ft |
| 06/01/2021 06/01/21 | Sold | $490,000 | +8.9% | $205 / Sq Ft |
| 04/16/2021 04/16/21 | Pending | -- | -- | -- |
| 04/08/2021 04/08/21 | For Sale | $450,000 | -- | $188 / Sq Ft |
Deed History
| Date | Type | Sale Price | Title Company |
|---|---|---|---|
| Warranty Deed | $490,000 | Integrity Title Services Inc | |
| Warranty Deed | -- | Attorney | |
| Special Warranty Deed | $393,000 | First American Title Ins Co |
Mortgage History
| Date | Status | Loan Amount | Loan Type |
|---|---|---|---|
| Open | $380,000 | New Conventional | |
| Previous Owner | $294,750 | New Conventional |
Similar Homes in Bradenton, FL
Source: Stellar MLS
MLS Number: A4642318
APN: 5832-3395-9
- 5307 Applegate Ct
- 11223 Spring Gate Trail
- 5520 Coachwood Cove
- 5233 Blossom Cove
- 5229 Blossom Cove
- 11239 Spring Gate Trail
- 5564 Coachwood Cove
- 11607 Meadowgate Place
- 5543 Pleasantview Ct
- 11936 Sky Acres Terrace
- 11728 Meadowgate Place
- 11831 Brookside Dr
- 11852 Sky Acres Terrace
- 11828 Sky Acres Terrace
- 11826 Sky Acres Terrace
- 5228 Bentgrass Way
- 11811 Meadowgate Place
- 5252 Bentgrass Way
- 11742 Forest Park Cir
- 11925 Brookside Dr
