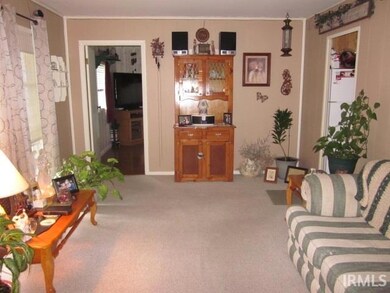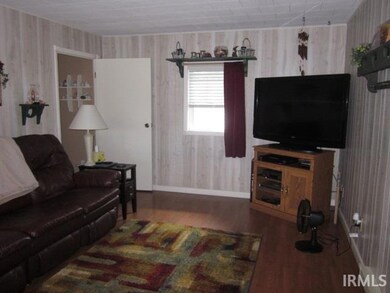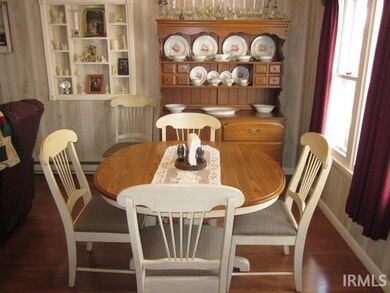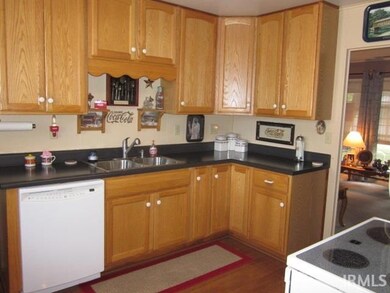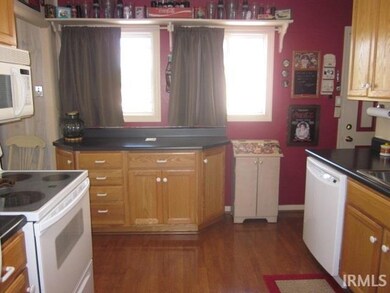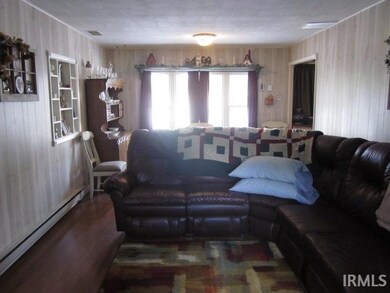
5323 Flint Ct Kokomo, IN 46902
Indian Heights NeighborhoodHighlights
- Community Fire Pit
- Cul-De-Sac
- 1-Story Property
- 3 Car Detached Garage
- Tile Flooring
- Central Air
About This Home
As of July 2024Bigger than it looks from the street, this spacious 4 bed, 1.5 bath home on quiet cul-de-sac in Indian Heights offers a large living room/dining area with beautiful floors, a seperate family room, nice kitchen with plenty of counter space, and a large laundry room with storage space. Enjoy the nice composite deck with view of the private fully fenced back yard. There is also a 12x12 storage shed and a 3 car detached garage- heated and insulated- with an attic for lots of extra storage and a work bench! Roof is 3 years old, Tank-less water heater is 2 years old. Bathrooms and kitchen have been updated tastefully. This one is a can't miss!
Home Details
Home Type
- Single Family
Est. Annual Taxes
- $474
Year Built
- Built in 1958
Lot Details
- 0.33 Acre Lot
- Lot Dimensions are 40x138
- Cul-De-Sac
- Partially Fenced Property
- Privacy Fence
- Level Lot
Parking
- 3 Car Detached Garage
- Garage Door Opener
- Driveway
Home Design
- Shingle Roof
- Asphalt Roof
- Vinyl Construction Material
Interior Spaces
- 1,440 Sq Ft Home
- 1-Story Property
- Fire and Smoke Detector
Kitchen
- Oven or Range
- Laminate Countertops
- Disposal
Flooring
- Carpet
- Laminate
- Tile
Bedrooms and Bathrooms
- 4 Bedrooms
Laundry
- Laundry on main level
- Washer and Gas Dryer Hookup
Location
- Suburban Location
Schools
- Indian Heights Elementary School
- Taylor Middle School
- Taylor High School
Utilities
- Central Air
- Baseboard Heating
- Cable TV Available
Community Details
- Indian Heights Subdivision
- Community Fire Pit
Listing and Financial Details
- Assessor Parcel Number 34-10-19-151-002.000-015
Ownership History
Purchase Details
Home Financials for this Owner
Home Financials are based on the most recent Mortgage that was taken out on this home.Purchase Details
Purchase Details
Home Financials for this Owner
Home Financials are based on the most recent Mortgage that was taken out on this home.Similar Homes in Kokomo, IN
Home Values in the Area
Average Home Value in this Area
Purchase History
| Date | Type | Sale Price | Title Company |
|---|---|---|---|
| Warranty Deed | $170,000 | None Listed On Document | |
| Quit Claim Deed | -- | Butcher Ball Lowry Mcmahan & M | |
| Deed | $75,000 | Moore Title & Escrow |
Mortgage History
| Date | Status | Loan Amount | Loan Type |
|---|---|---|---|
| Open | $138,380 | FHA |
Property History
| Date | Event | Price | Change | Sq Ft Price |
|---|---|---|---|---|
| 07/25/2024 07/25/24 | Sold | $170,000 | -2.8% | $118 / Sq Ft |
| 07/22/2024 07/22/24 | Pending | -- | -- | -- |
| 06/20/2024 06/20/24 | For Sale | $174,900 | +133.2% | $121 / Sq Ft |
| 12/14/2015 12/14/15 | Sold | $75,000 | -6.1% | $52 / Sq Ft |
| 09/14/2015 09/14/15 | Pending | -- | -- | -- |
| 08/25/2015 08/25/15 | For Sale | $79,900 | -- | $55 / Sq Ft |
Tax History Compared to Growth
Tax History
| Year | Tax Paid | Tax Assessment Tax Assessment Total Assessment is a certain percentage of the fair market value that is determined by local assessors to be the total taxable value of land and additions on the property. | Land | Improvement |
|---|---|---|---|---|
| 2024 | $2,304 | $129,400 | $16,400 | $113,000 |
| 2022 | $2,243 | $111,500 | $16,400 | $95,100 |
| 2021 | $1,844 | $93,400 | $12,900 | $80,500 |
| 2020 | $1,682 | $85,300 | $12,900 | $72,400 |
| 2019 | $1,538 | $78,100 | $12,900 | $65,200 |
| 2018 | $1,530 | $74,600 | $12,900 | $61,700 |
| 2017 | $1,473 | $72,000 | $14,500 | $57,500 |
| 2016 | $1,480 | $72,300 | $14,500 | $57,800 |
| 2014 | $469 | $67,600 | $14,500 | $53,100 |
| 2013 | $451 | $69,000 | $14,500 | $54,500 |
Agents Affiliated with this Home
-
Nicci Perkins

Seller's Agent in 2024
Nicci Perkins
Custom Moves Real Estate
(765) 271-9088
8 in this area
105 Total Sales
-
Gina Key

Buyer's Agent in 2024
Gina Key
The Hardie Group
(765) 210-9275
48 in this area
1,007 Total Sales
-
Paul Wyman

Seller's Agent in 2015
Paul Wyman
The Wyman Group
(765) 419-1021
12 in this area
516 Total Sales
Map
Source: Indiana Regional MLS
MLS Number: 201540695
APN: 34-10-19-151-002.000-015
- 5208 Arrowhead Blvd
- 617 Miami Blvd
- 5113 Ojibway Dr
- 230 Mackinaw Cir
- 5510 Arrowhead Blvd
- 5552 Golden Gate Way
- 713 Miami Blvd
- 202 Ivy Dr
- 5413 Wea Dr
- 4605 Orleans Dr
- 863 E Center Rd
- 239 W Pipeline Way
- 4026 Highland Springs Dr
- 33 Southdowns Dr
- 1303 Tepee Dr
- 5304 Council Ring Blvd
- 526 Cambridge Dr
- 924 E Center Rd
- 707 E Alto Rd
- 1009 Springwater Rd

