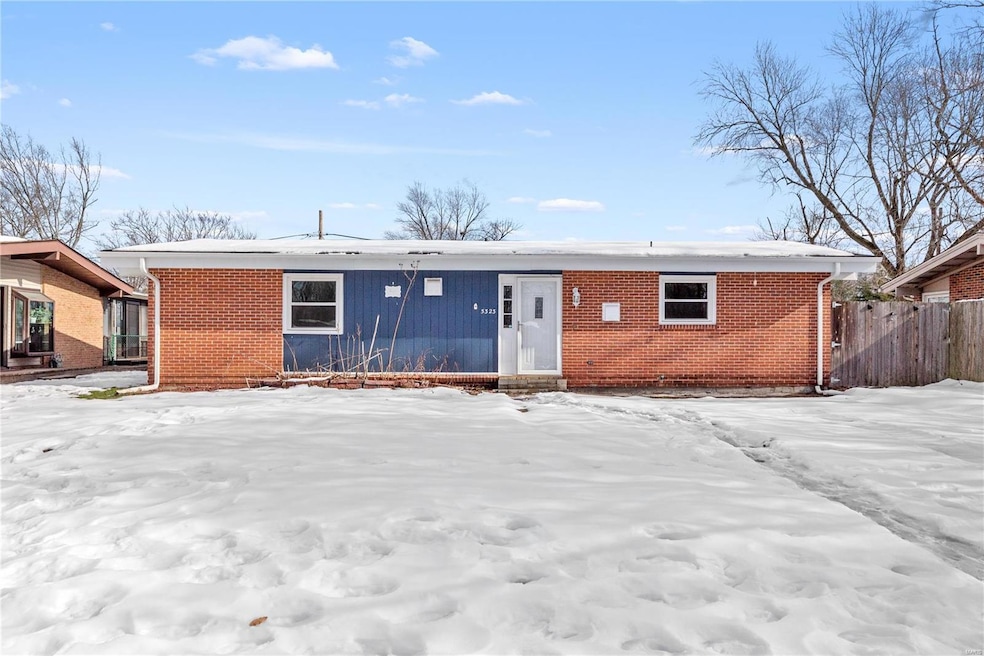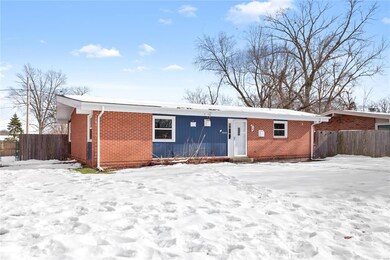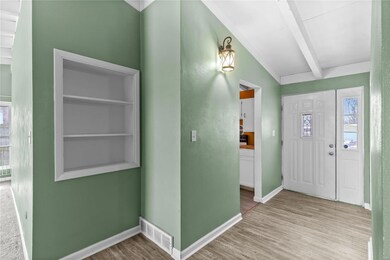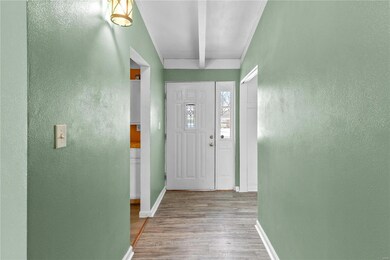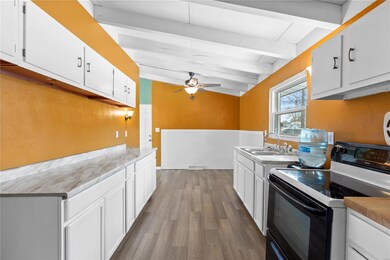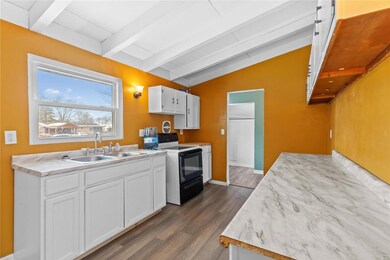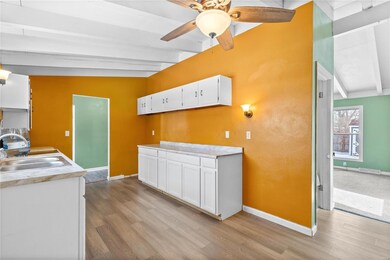
5323 Lynwood Ct Godfrey, IL 62035
Highlights
- Traditional Architecture
- Shed
- Forced Air Heating System
- Brick Veneer
- 1-Story Property
- Wood Fence
About This Home
As of June 2025Wait until you see this amazing brick ranch in excellent location! Double your square footage by just adding flooring to the completely drywalled basement and have immediate equity! Home features 3 beds and two baths and is located on a small private cul-de-sac with neighbors who have been there for years! So many updates recently made as well! New paint, new flooring, newer Furnace, AC, Water Heater, Sump Pump, Windows, and a Utility Shed! Very contemporary feel with vaulted open ceilings! Large windows allow an abundance of natural light in every space. Huge flat backyard comes surrounded with a wooden privacy fence. Lower level has a smaller 4th non conforming bedroom if the space is needed or could be used as an office! This home offers so much and has amazing potential! Make your appointment today!
Last Agent to Sell the Property
Re/Max River Bend License #475163246 Listed on: 01/19/2025

Home Details
Home Type
- Single Family
Est. Annual Taxes
- $2,277
Year Built
- Built in 1960
Lot Details
- 0.28 Acre Lot
- Wood Fence
Home Design
- Traditional Architecture
- Brick Veneer
Interior Spaces
- 1,196 Sq Ft Home
- 1-Story Property
- Basement Fills Entire Space Under The House
- Range<<rangeHoodToken>>
Bedrooms and Bathrooms
- 3 Bedrooms
- 2 Full Bathrooms
Laundry
- Dryer
- Washer
Parking
- Driveway
- Off-Street Parking
Schools
- Alton Dist 11 Elementary And Middle School
- Alton High School
Additional Features
- Shed
- Forced Air Heating System
Listing and Financial Details
- Assessor Parcel Number 24-2-01-26-03-302-025
Ownership History
Purchase Details
Home Financials for this Owner
Home Financials are based on the most recent Mortgage that was taken out on this home.Purchase Details
Home Financials for this Owner
Home Financials are based on the most recent Mortgage that was taken out on this home.Purchase Details
Home Financials for this Owner
Home Financials are based on the most recent Mortgage that was taken out on this home.Similar Homes in the area
Home Values in the Area
Average Home Value in this Area
Purchase History
| Date | Type | Sale Price | Title Company |
|---|---|---|---|
| Warranty Deed | $225,000 | Community Title & Escrow | |
| Warranty Deed | $110,000 | Community Title & Escrow | |
| Administrators Deed | -- | Prairie State Title & Escrow |
Mortgage History
| Date | Status | Loan Amount | Loan Type |
|---|---|---|---|
| Open | $220,924 | FHA | |
| Previous Owner | $171,000 | Construction | |
| Previous Owner | $96,662 | New Conventional | |
| Previous Owner | $17,000 | New Conventional |
Property History
| Date | Event | Price | Change | Sq Ft Price |
|---|---|---|---|---|
| 06/20/2025 06/20/25 | Sold | $225,000 | -1.7% | $98 / Sq Ft |
| 05/16/2025 05/16/25 | Pending | -- | -- | -- |
| 05/15/2025 05/15/25 | Price Changed | $229,000 | -0.4% | $100 / Sq Ft |
| 05/09/2025 05/09/25 | Price Changed | $230,000 | -2.1% | $100 / Sq Ft |
| 05/01/2025 05/01/25 | Price Changed | $234,900 | -2.1% | $102 / Sq Ft |
| 04/24/2025 04/24/25 | For Sale | $239,900 | +6.6% | $104 / Sq Ft |
| 04/24/2025 04/24/25 | Off Market | $225,000 | -- | -- |
| 02/21/2025 02/21/25 | Sold | $109,900 | -12.0% | $92 / Sq Ft |
| 01/21/2025 01/21/25 | Pending | -- | -- | -- |
| 01/19/2025 01/19/25 | For Sale | $124,900 | +160.2% | $104 / Sq Ft |
| 09/30/2021 09/30/21 | Sold | $48,000 | +37.1% | $40 / Sq Ft |
| 08/31/2021 08/31/21 | Price Changed | $35,000 | +900.0% | $29 / Sq Ft |
| 08/31/2021 08/31/21 | For Sale | $3,500 | -- | $3 / Sq Ft |
Tax History Compared to Growth
Tax History
| Year | Tax Paid | Tax Assessment Tax Assessment Total Assessment is a certain percentage of the fair market value that is determined by local assessors to be the total taxable value of land and additions on the property. | Land | Improvement |
|---|---|---|---|---|
| 2023 | $2,564 | $40,650 | $5,400 | $35,250 |
| 2022 | $2,278 | $37,180 | $4,940 | $32,240 |
| 2021 | $2,157 | $34,970 | $4,650 | $30,320 |
| 2020 | $2,108 | $34,210 | $4,550 | $29,660 |
| 2019 | $2,148 | $33,320 | $4,430 | $28,890 |
| 2018 | $2,116 | $31,900 | $4,240 | $27,660 |
| 2017 | $2,005 | $31,900 | $4,240 | $27,660 |
| 2016 | $1,948 | $31,900 | $4,240 | $27,660 |
| 2015 | $1,740 | $30,900 | $4,110 | $26,790 |
| 2014 | $1,740 | $30,900 | $4,110 | $26,790 |
| 2013 | $1,740 | $30,900 | $4,110 | $26,790 |
Agents Affiliated with this Home
-
Randy Gibson

Seller's Agent in 2025
Randy Gibson
Keller Williams Marquee
(618) 917-1641
6 in this area
70 Total Sales
-
Shawna Aughenbaugh

Seller's Agent in 2025
Shawna Aughenbaugh
RE/MAX
(618) 772-2850
32 in this area
383 Total Sales
-
Ginny Becker

Buyer's Agent in 2025
Ginny Becker
Landmark Realty
(618) 560-9397
66 in this area
368 Total Sales
-
Sherry Gilleland

Seller's Agent in 2021
Sherry Gilleland
Dream Home Realty Centre Inc
(618) 779-0990
21 in this area
237 Total Sales
-
Erika Daube

Buyer's Agent in 2021
Erika Daube
Market Pro Realty, Inc
(618) 610-6776
5 in this area
68 Total Sales
Map
Source: MARIS MLS
MLS Number: MIS25002315
APN: 24-2-01-26-03-302-025
- 5327 Lynwood Ct
- 5310 Godfrey Rd Unit 2
- 5511 Ladue Dr
- 709 Stamper Ln
- 212 Pine Ridge Dr
- 203 Pine Ridge Dr
- 00 Pine Ridge Lot#52 Dr
- 1113 Robert Dr
- 107 N Alby Ct
- 820 Southmoor Place
- 0 Alby Ct N Unit MAR25015480
- 1113 Enos Ln
- 3402 Greenwood Ln
- 607 Mulberry St
- 5661 Humbert Rd
- 5000 Cavalier Ct
- 3207 Morkel Dr
- 615 Saint Peter Dr
- 409 Saint John Dr
- 303 Saint Charles Dr
