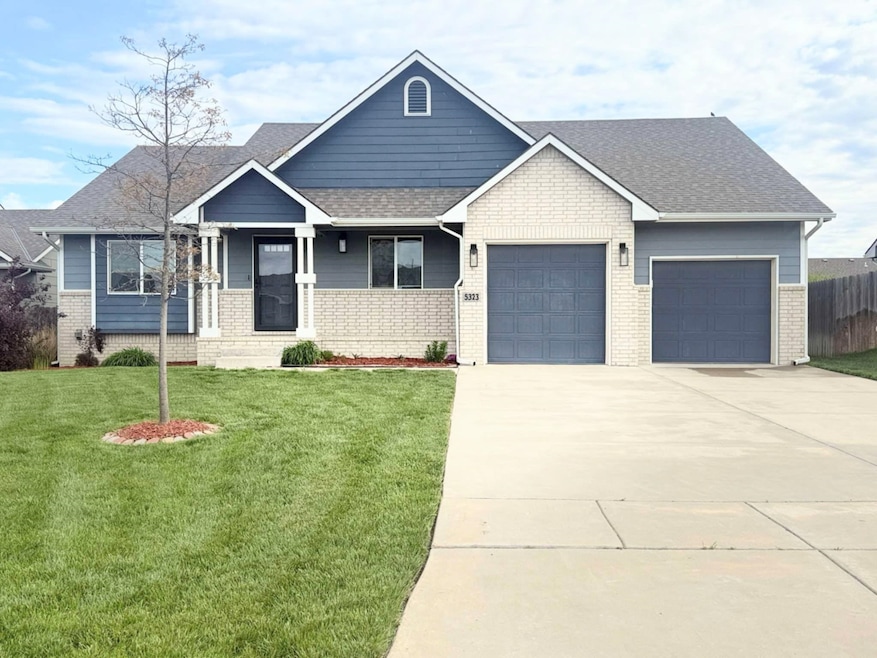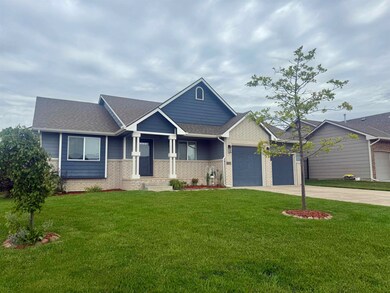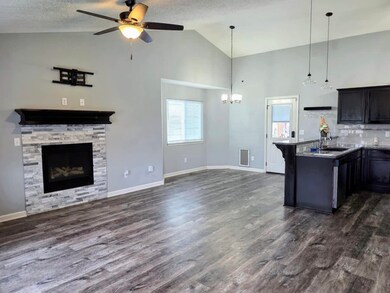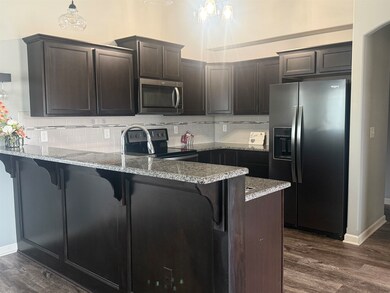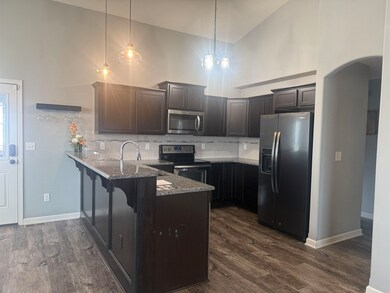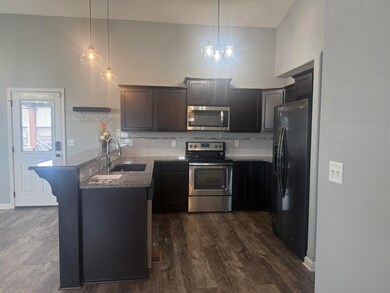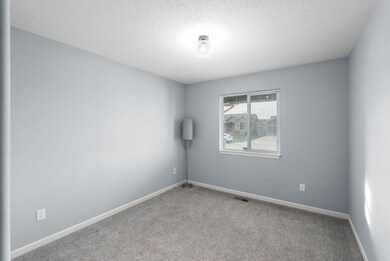5323 N Rock Spring Ct Bel Aire, KS 67226
Estimated payment $2,015/month
Highlights
- Covered Patio or Porch
- Eat-In Kitchen
- Living Room
- Cul-De-Sac
- Covered Deck
- 1-Story Property
About This Home
Freshly updated & Move-In ready in Beautiful Bel Aire! Welcome to this beautifully updated 4-bedroom, 3-bathroom home in the heart of Bel Aire - where comfort space and style come together effortlessly. With a fresh, modern feel throughout, this move-in ready home offers the perfect blend of functionality and charm. Step inside to a bright, open floor plan that flows seamlessly from the living area to the dining space, with direct access to a relaxing back deck - ideal for morning coffee or evening wind-downs. The kitchen features (granite countertops/stainless steel appliances/custom cabinetry) and the layout is perfect for both everyday living and entertaining. The main floor includes 2 spacious bedrooms and convenient laundry area, and primary suite that serves as a true retreat. At 13 x 11 feet, the primary bedroom features a split-bedroom layout, en-suite bath, and a separate tub and shower - all designed for comfort and privacy. Downstairs, the finished basement offers 2 additional bedrooms, a large family room, and a wet bar - perfect for hosting game nights, movie marathons, or holiday gatherings. If you love to entertain, this basement and the fully fenced backyard read to impress. Bonus: a 3-car garage ensures plenty of space for vehicles, storage, or your next DIY project. Location Highlights: Quiet, family-friendly neighborhood in Bel Aire, Top-rated schools in USD 259 or USD 375 district. Easy access to K-96 , shopping, parks, and major employers. Whether you're a first-time buyer, growing family, or remote professional, this home checks all the boxes-freshly updated, thoughtfully designed, and ready for you to move in and make it your own. If this sounds like your next home, don't wait - reach out today to schedule your private showing!
Listing Agent
Berkshire Hathaway PenFed Realty Brokerage Phone: 316-351-8508 License #00242185 Listed on: 05/03/2025
Co-Listing Agent
Berkshire Hathaway PenFed Realty Brokerage Phone: 316-351-8508 License #00248437
Home Details
Home Type
- Single Family
Est. Annual Taxes
- $4,964
Year Built
- Built in 2017
Lot Details
- 7,841 Sq Ft Lot
- Cul-De-Sac
- Wood Fence
HOA Fees
- $17 Monthly HOA Fees
Parking
- 3 Car Garage
Home Design
- Composition Roof
Interior Spaces
- 1-Story Property
- Ceiling Fan
- Living Room
- Laundry on main level
- Basement
Kitchen
- Eat-In Kitchen
- Dishwasher
- Disposal
Flooring
- Carpet
- Luxury Vinyl Tile
Bedrooms and Bathrooms
- 4 Bedrooms
- 3 Full Bathrooms
Outdoor Features
- Covered Deck
- Covered Patio or Porch
Schools
- Isely Traditional Magnet Elementary School
- Heights High School
Utilities
- Forced Air Heating and Cooling System
Community Details
- $150 HOA Transfer Fee
- Rock Spring Subdivision
Listing and Financial Details
- Assessor Parcel Number 104-20-0-21-03-039.00
Map
Home Values in the Area
Average Home Value in this Area
Tax History
| Year | Tax Paid | Tax Assessment Tax Assessment Total Assessment is a certain percentage of the fair market value that is determined by local assessors to be the total taxable value of land and additions on the property. | Land | Improvement |
|---|---|---|---|---|
| 2025 | $5,963 | $35,926 | $6,417 | $29,509 |
| 2023 | $5,963 | $34,213 | $4,750 | $29,463 |
| 2022 | $5,569 | $30,280 | $4,485 | $25,795 |
| 2021 | $5,318 | $28,037 | $3,105 | $24,932 |
| 2020 | $5,098 | $26,036 | $3,105 | $22,931 |
| 2019 | $4,401 | $25,829 | $3,105 | $22,724 |
| 2018 | $4,474 | $26,210 | $2,415 | $23,795 |
| 2017 | $736 | $0 | $0 | $0 |
| 2016 | $593 | $0 | $0 | $0 |
| 2015 | -- | $0 | $0 | $0 |
| 2014 | -- | $0 | $0 | $0 |
Property History
| Date | Event | Price | Change | Sq Ft Price |
|---|---|---|---|---|
| 09/13/2025 09/13/25 | Pending | -- | -- | -- |
| 08/31/2025 08/31/25 | Price Changed | $300,000 | -3.2% | $129 / Sq Ft |
| 08/14/2025 08/14/25 | Price Changed | $310,000 | -3.1% | $133 / Sq Ft |
| 07/10/2025 07/10/25 | Price Changed | $320,000 | -4.0% | $137 / Sq Ft |
| 06/27/2025 06/27/25 | Price Changed | $333,500 | -0.3% | $143 / Sq Ft |
| 05/21/2025 05/21/25 | Price Changed | $334,500 | -0.1% | $143 / Sq Ft |
| 05/03/2025 05/03/25 | For Sale | $335,000 | +56.6% | $144 / Sq Ft |
| 12/22/2017 12/22/17 | Sold | -- | -- | -- |
| 11/17/2017 11/17/17 | Pending | -- | -- | -- |
| 09/09/2017 09/09/17 | For Sale | $213,900 | -- | $99 / Sq Ft |
Mortgage History
| Date | Status | Loan Amount | Loan Type |
|---|---|---|---|
| Closed | $10,264 | Stand Alone Second |
Source: South Central Kansas MLS
MLS Number: 654809
APN: 104-20-0-21-03-039.00
- 8497 E Chris St
- 5334 N Rock Spring St
- 5139 N Lycee St
- 5146 N Lycee St
- 8577 E Cherrywood Ct
- 8473 E Deer Run St
- 8481 E Deer Run
- 8641 E Cherrywood Ct
- 5151 N Tara Ln
- 5141 N Dublin
- 5131 N Lycee St
- 5133 N Dublin
- 5123 N Lycee St
- 9001 E Chris St
- 5109 N Dublin
- 8956 E Joshua St
- 8962 E Joshua St
- 8968 E Joshua St
- 8974 E Joshua St
- 8980 E Joshua St
