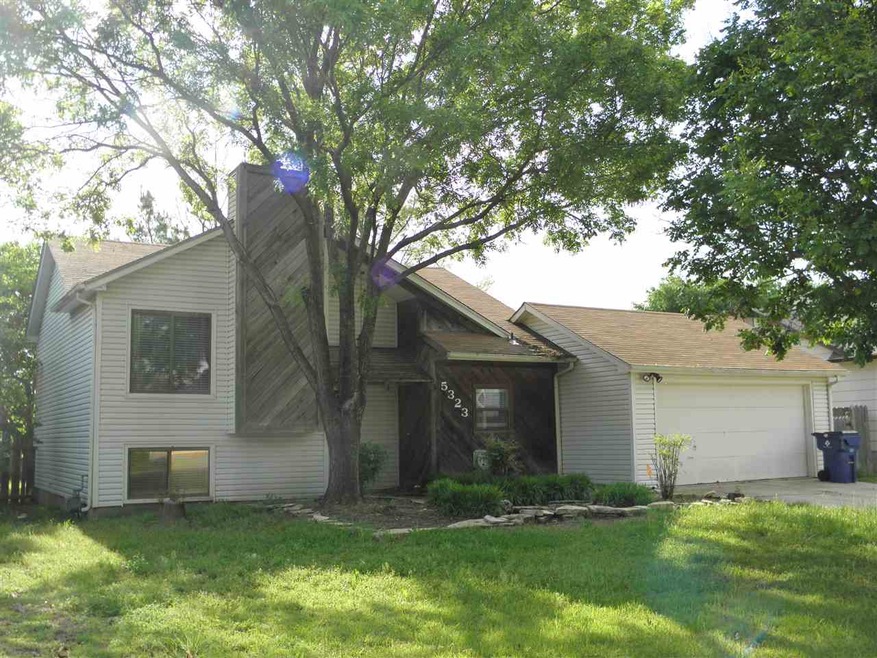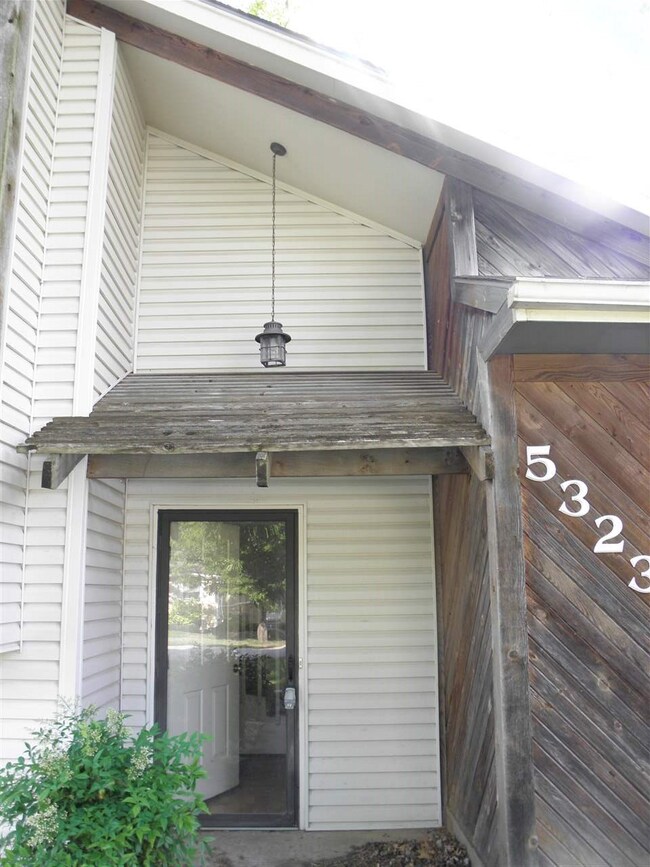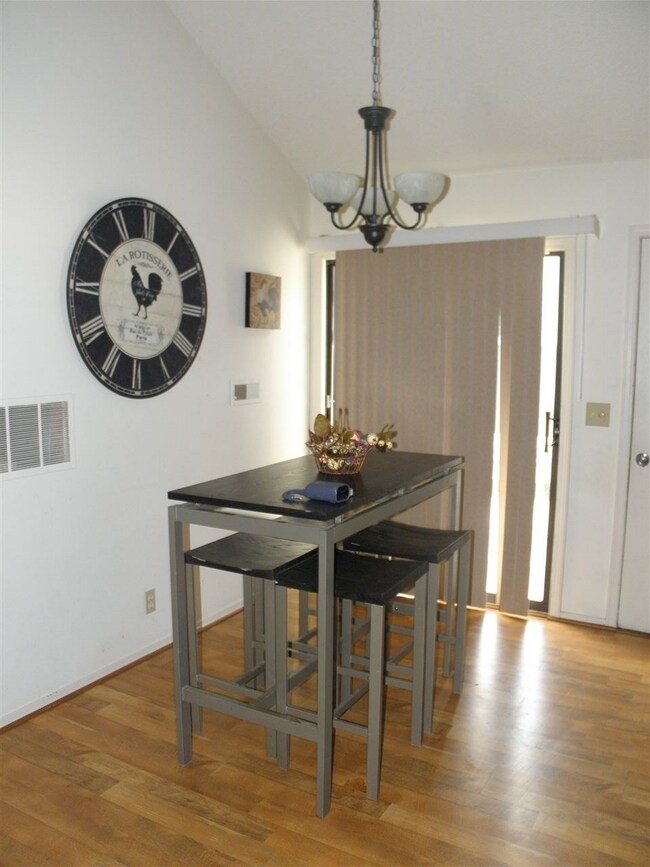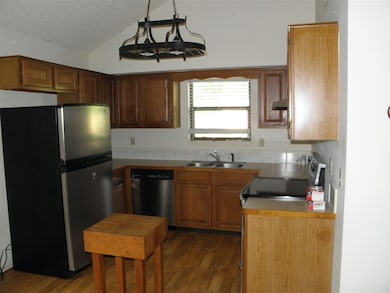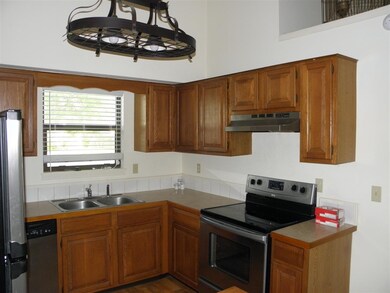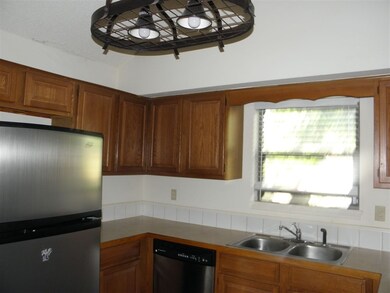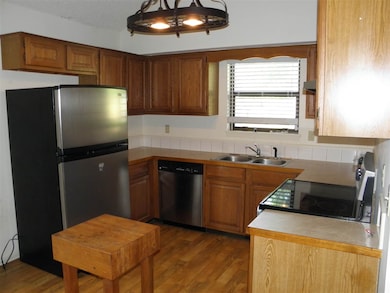
5323 S Sycamore Ave Wichita, KS 67217
South Seneca NeighborhoodEstimated Value: $192,000 - $206,815
Highlights
- Deck
- Vaulted Ceiling
- Patio
- Contemporary Architecture
- 2 Car Attached Garage
- En-Suite Primary Bedroom
About This Home
As of September 2016This is a nice family home. It has a great floor plan. You walk in and notice the high vaulted ceilings. As you look into the living room you see the great vaulted ceiling, and beautiful fireplace. The kitchen has been updated with newer kitchen cabinets and flooring. The dining room is open to the kitchen. Of the kitchen is sliding doors that open up to the back yard and a large deck. Looking out to the yard you will see a very cool Fort/Play House and a storage building. The Rec Room has nice built in's and leads to the master bedroom. The large master bedroom has a large vanity and separate shower and toilet. Has a large closet. The two bedrooms on the upper level are good sized. This home is perfect for roommates or a family that wants a split living areas.
Last Agent to Sell the Property
Kevin Strobel
Heritage 1st Realty Listed on: 05/20/2016
Home Details
Home Type
- Single Family
Est. Annual Taxes
- $1,150
Year Built
- Built in 1985
Lot Details
- 7,790 Sq Ft Lot
- Wood Fence
Parking
- 2 Car Attached Garage
Home Design
- Contemporary Architecture
- Tri-Level Property
- Frame Construction
- Composition Roof
- Vinyl Siding
Interior Spaces
- Vaulted Ceiling
- Ceiling Fan
- Wood Burning Fireplace
- Attached Fireplace Door
- Family Room
- Living Room with Fireplace
- Combination Kitchen and Dining Room
- Laminate Flooring
- 220 Volts In Laundry
Kitchen
- Oven or Range
- Electric Cooktop
- Range Hood
- Microwave
- Dishwasher
Bedrooms and Bathrooms
- 3 Bedrooms
- En-Suite Primary Bedroom
- 2 Full Bathrooms
- Shower Only
Finished Basement
- Basement Fills Entire Space Under The House
- Bedroom in Basement
- Finished Basement Bathroom
- Laundry in Basement
Outdoor Features
- Deck
- Patio
- Outdoor Storage
- Rain Gutters
Schools
- Ruth Clark Elementary School
- Haysville Middle School
- Campus High School
Utilities
- Forced Air Heating and Cooling System
- Heating System Uses Gas
Community Details
- Seneca Garden Subdivision
Listing and Financial Details
- Assessor Parcel Number 00236-323
Ownership History
Purchase Details
Home Financials for this Owner
Home Financials are based on the most recent Mortgage that was taken out on this home.Purchase Details
Home Financials for this Owner
Home Financials are based on the most recent Mortgage that was taken out on this home.Purchase Details
Home Financials for this Owner
Home Financials are based on the most recent Mortgage that was taken out on this home.Purchase Details
Similar Homes in Wichita, KS
Home Values in the Area
Average Home Value in this Area
Purchase History
| Date | Buyer | Sale Price | Title Company |
|---|---|---|---|
| Hines Jerry | -- | None Available | |
| Madewell Sarah J | -- | None Available | |
| Cole Craig C | -- | None Available | |
| Deutsch Bank National Trust Co | -- | None Available |
Mortgage History
| Date | Status | Borrower | Loan Amount |
|---|---|---|---|
| Open | Hines Jerry | $105,061 | |
| Previous Owner | Madewell Sarah J | $96,577 | |
| Previous Owner | Madewell Sarah J | $91,583 | |
| Previous Owner | Cole Craig C | $46,750 |
Property History
| Date | Event | Price | Change | Sq Ft Price |
|---|---|---|---|---|
| 09/01/2016 09/01/16 | Sold | -- | -- | -- |
| 07/20/2016 07/20/16 | Pending | -- | -- | -- |
| 05/20/2016 05/20/16 | For Sale | $110,000 | -- | $88 / Sq Ft |
Tax History Compared to Growth
Tax History
| Year | Tax Paid | Tax Assessment Tax Assessment Total Assessment is a certain percentage of the fair market value that is determined by local assessors to be the total taxable value of land and additions on the property. | Land | Improvement |
|---|---|---|---|---|
| 2023 | $2,153 | $17,159 | $2,289 | $14,870 |
| 2022 | $1,829 | $15,882 | $2,151 | $13,731 |
| 2021 | $1,734 | $14,709 | $2,151 | $12,558 |
| 2020 | $1,607 | $13,617 | $2,151 | $11,466 |
| 2019 | $1,417 | $12,041 | $2,151 | $9,890 |
| 2018 | $1,286 | $11,098 | $1,679 | $9,419 |
| 2017 | $1,226 | $0 | $0 | $0 |
| 2016 | $1,225 | $0 | $0 | $0 |
| 2015 | $1,155 | $0 | $0 | $0 |
| 2014 | $1,194 | $0 | $0 | $0 |
Agents Affiliated with this Home
-

Seller's Agent in 2016
Kevin Strobel
Heritage 1st Realty
(316) 252-4915
-
Shay Rhodes

Buyer's Agent in 2016
Shay Rhodes
Heritage 1st Realty
(316) 616-7000
4 in this area
93 Total Sales
Map
Source: South Central Kansas MLS
MLS Number: 520262
APN: 214-20-0-31-03-030.00
- Lot 4-6 Block B Sand Add
- 5416 S Gold St
- 5510 S Gold St
- 921 W Lockwood St
- 5078 S Sycamore St
- 5544 S Gold St
- 5014 S Sycamore St
- 5008 S Sycamore St
- 5006 S Sycamore St
- 5003 S Sycamore Ave
- 5002 S Sycamore St
- 5009 S Sycamore Ave
- 5001 S Sycamore Ave
- 5007 S Sycamore Ave
- 5012 S Sycamore St
- 5048 & 5050 S Sycamore Ct
- 900 W 51st St S
- Lot 15 Block 1 Sycamore Pond Add
- 5331 S Stoneborough St
- 512 W 50th Ct S
- 5323 S Sycamore Ave
- 5329 S Sycamore Ave
- 5315 S Sycamore Ave
- 5328 S Sycamore Ave
- 5335 S Sycamore Ave
- 5309 S Sycamore Ave
- 5314 S Oak Ave
- 5322 S Oak Ave
- 5301 S Sycamore Ave
- 5336 S Sycamore Ave
- 5341 S Sycamore Ave
- 5341 S Sycamore Ave Unit 5341 S SYCAMORE
- 634 W Idlewild St
- 629 W Idlewild St
- 5342 S Sycamore Ave
- 5328 S Oak Ave
- 630 W Idlewild St
- 625 W Idlewild St
- 5347 S Sycamore Ave
- 5252 S Oak Ave
