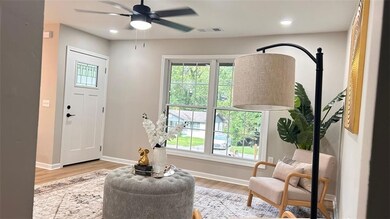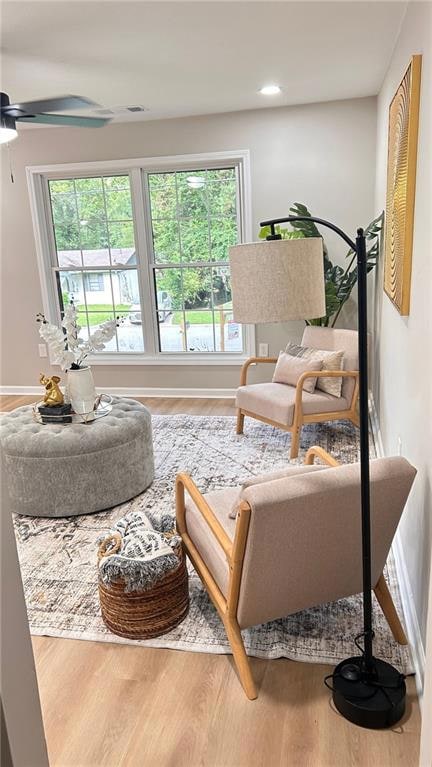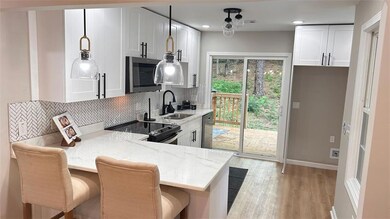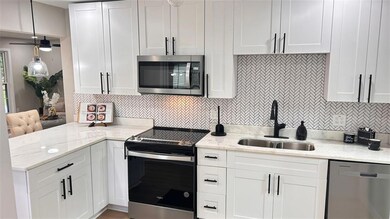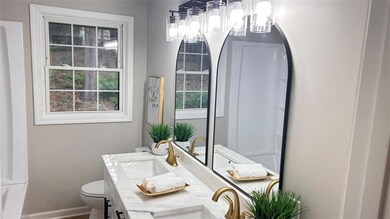5324 Joan of Arc Place Atlanta, GA 30349
Estimated payment $1,463/month
Highlights
- Open-Concept Dining Room
- Deck
- Neighborhood Views
- Green Roof
- Ranch Style House
- White Kitchen Cabinets
About This Home
Renovated Beauty in a Peaceful, Tree-Lined Community! Welcome to 5324 Joan of Arc Place, a fully renovated 3-bedroom, 1.5-bath charmer tucked away on a quiet, tree-lined street just minutes from Hartsfield-Jackson Airport. This move-in-ready home shines with thoughtful updates and modern touches throughout. Step inside to discover brand-new appliances, a completely updated kitchen, and refreshed bathrooms that feel bright, stylish, and comfortable. The open living area flows beautifully into the dining space and kitchen-perfect for entertaining or quiet nights in. Enjoy peace of mind with a new roof, new central air, and new water heater-all recently installed! Step outside to your newly built deck overlooking a large, fully fenced backyard with lush landscaping and a handy storage shed-ideal for gardening, pets, or play. Located in a quiet, well-established neighborhood with wide, tree-lined streets and a strong sense of community, this home offers a rare combination of tranquility and convenience. ?? Only minutes from the airport, major highways, shopping, and schools, this is the perfect fit for first-time buyers, downsizers, or investors looking for a turnkey property in a great location. Don't miss this beautifully done, affordably priced home-schedule your tour today! $5000 Will be given towards closing cost.
Home Details
Home Type
- Single Family
Est. Annual Taxes
- $2,351
Year Built
- Built in 1966 | Remodeled
Lot Details
- 0.26 Acre Lot
- Lot Dimensions are 100x180
- Garden
- Back Yard Fenced and Front Yard
Home Design
- Ranch Style House
- Brick Foundation
- Composition Roof
- Four Sided Brick Exterior Elevation
Interior Spaces
- 1,327 Sq Ft Home
- Ceiling height of 9 feet on the main level
- ENERGY STAR Qualified Windows
- Open-Concept Dining Room
- Neighborhood Views
- Laundry Room
Kitchen
- Electric Oven
- Electric Range
- Microwave
- Dishwasher
- Kitchen Island
- White Kitchen Cabinets
Flooring
- Carpet
- Luxury Vinyl Tile
Bedrooms and Bathrooms
- 3 Main Level Bedrooms
- Dual Vanity Sinks in Primary Bathroom
- Soaking Tub
Home Security
- Carbon Monoxide Detectors
- Fire and Smoke Detector
Parking
- 1 Car Attached Garage
- 1 Carport Space
Accessible Home Design
- Accessible Doors
Eco-Friendly Details
- Green Roof
- ENERGY STAR Qualified Appliances
- Energy-Efficient HVAC
- Energy-Efficient Lighting
- Energy-Efficient Insulation
- Energy-Efficient Thermostat
Outdoor Features
- Deck
- Exterior Lighting
- Shed
- Front Porch
Schools
- Northcutt Elementary School
- North Clayton Middle School
- North Clayton High School
Utilities
- Central Heating and Cooling System
- 220 Volts
- 110 Volts
- ENERGY STAR Qualified Water Heater
- Phone Available
Community Details
- Normandy Subdivision
Listing and Financial Details
- Assessor Parcel Number 13091A C002
Map
Home Values in the Area
Average Home Value in this Area
Tax History
| Year | Tax Paid | Tax Assessment Tax Assessment Total Assessment is a certain percentage of the fair market value that is determined by local assessors to be the total taxable value of land and additions on the property. | Land | Improvement |
|---|---|---|---|---|
| 2024 | $2,351 | $59,360 | $7,200 | $52,160 |
| 2023 | $1,974 | $54,680 | $7,200 | $47,480 |
| 2022 | $1,600 | $39,880 | $7,200 | $32,680 |
| 2021 | $1,321 | $32,560 | $7,200 | $25,360 |
| 2020 | $1,335 | $32,500 | $7,200 | $25,300 |
| 2019 | $748 | $27,571 | $4,800 | $22,771 |
| 2018 | $642 | $24,964 | $4,800 | $20,164 |
| 2017 | $365 | $18,114 | $4,800 | $13,314 |
| 2016 | $408 | $19,157 | $4,800 | $14,357 |
| 2015 | $411 | $0 | $0 | $0 |
| 2014 | $410 | $19,397 | $4,800 | $14,597 |
Property History
| Date | Event | Price | List to Sale | Price per Sq Ft | Prior Sale |
|---|---|---|---|---|---|
| 11/20/2025 11/20/25 | For Sale | $240,000 | +192.0% | $181 / Sq Ft | |
| 03/03/2025 03/03/25 | Sold | $82,186 | -34.3% | $62 / Sq Ft | View Prior Sale |
| 01/26/2025 01/26/25 | For Sale | $125,000 | -- | $94 / Sq Ft |
Purchase History
| Date | Type | Sale Price | Title Company |
|---|---|---|---|
| Limited Warranty Deed | $117,515 | -- | |
| Limited Warranty Deed | $82,186 | -- |
Mortgage History
| Date | Status | Loan Amount | Loan Type |
|---|---|---|---|
| Open | $192,600 | New Conventional |
Source: First Multiple Listing Service (FMLS)
MLS Number: 7684354
APN: 13-0091A-00C-002
- 5312 Joan of Arc Place
- 5287 Chantilly Terrace
- 5411 Louis XIV Ln
- 5400 Louis XIV Ln
- 5520 Saint lo Ln
- 5316 the Savoy St
- 5312 Brittany Trail
- 2039 Faith Cove
- 5380 Saint lo Ln
- 5189 Hanover St
- 5186 Flemish Ct
- 5171 Hanover St
- 2207 Shancey Ln
- 1882 Godby Rd
- 2195 Rochelle Way
- 300 Fox Trail Dr
- 2315 Britley Terrace
- 225 Fox Lane Dr
- 5257 Norman Blvd
- 5420 St Lo Ln
- 5460 Scofield Rd
- 5271 W Fayetteville Rd
- 2001 Godby Rd
- 5391 W Fayetteville Rd
- 1875 E Pleasant Hill Rd
- 2310 Shancey Ln
- 1951 Southampton Rd
- 1610 Chattahoochee Ct
- 2036 Laboon Cir Unit B
- 1605 Tigris Ct
- 5588 Grande River Rd
- 5788 Sheldon Ct Unit D
- 5489 Park Place S
- 1624 Norman Dr
- 5870 Sheldon Ct Unit "B"
- 1507 Pine Dr
- 5906 Summerglen Ln
- 5884 Little River Rd


