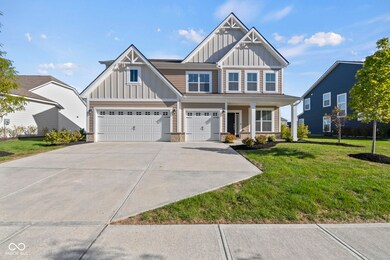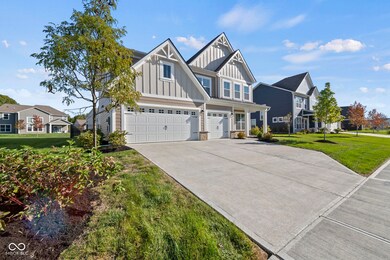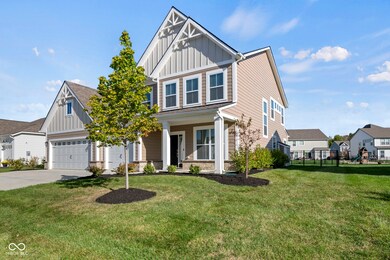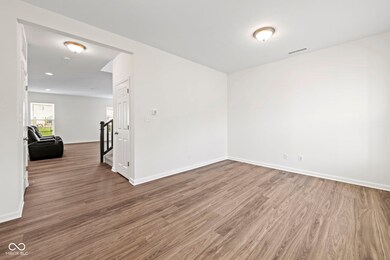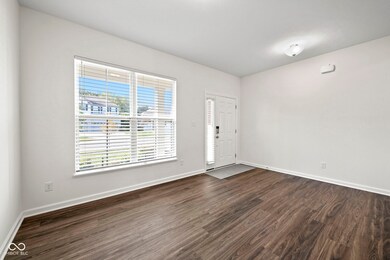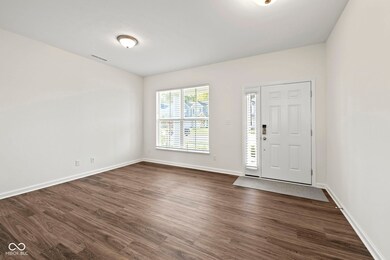
5324 Landing Place Ln Noblesville, IN 46062
West Noblesville NeighborhoodHighlights
- Traditional Architecture
- Covered patio or porch
- Double Oven
- Hazel Dell Elementary School Rated A
- Breakfast Room
- 3 Car Attached Garage
About This Home
As of December 2024Embrace the elegance and comfort of this stunning four-bedroom, 2.5-bathroom residence, complete with a spacious three-car garage and a versatile main floor den-ideal for an office or any purpose that suits your lifestyle. Ascend to the second floor to discover a generous loft space, perfect for family gatherings or a quiet retreat. This home is a culinary enthusiast's dream, featuring a large chef's kitchen adorned with sophisticated quartz countertops and complemented by a cozy fireplace in the welcoming great room. Upon entering, you're greeted by a versatile bonus room on the right, smoothly flowing into the expansive great room and the heart of the home, the chef's kitchen. Constructed in 2022, this property offers the allure of a brand-new home without the wait, ensuring you can start making memories the moment you move in. The outdoor space is equally impressive, boasting a sizeable backyard with a charming covered porch and secure fencing, offering a perfect blend of privacy and entertainment options. Situated in the highly desirable Havenwood of Noblesville, this home is not just a living space but a lifestyle choice. Why consider the uncertainties of building new when this exquisite home, ready and waiting, provides all you've ever wanted and more? Welcome to your forever home.
Last Agent to Sell the Property
F.C. Tucker Company Brokerage Email: stacey.smith@talktotucker.com License #RB21000057

Home Details
Home Type
- Single Family
Est. Annual Taxes
- $2,924
Year Built
- Built in 2022
Lot Details
- 0.26 Acre Lot
- Landscaped with Trees
HOA Fees
- $54 Monthly HOA Fees
Parking
- 3 Car Attached Garage
Home Design
- Traditional Architecture
- Brick Exterior Construction
- Slab Foundation
- Cement Siding
Interior Spaces
- 2-Story Property
- Woodwork
- Tray Ceiling
- Gas Log Fireplace
- Vinyl Clad Windows
- Window Screens
- Great Room with Fireplace
- Breakfast Room
- Fire and Smoke Detector
Kitchen
- Double Oven
- Gas Cooktop
- Microwave
- Dishwasher
- Kitchen Island
- Disposal
Flooring
- Carpet
- Vinyl Plank
Bedrooms and Bathrooms
- 4 Bedrooms
- Walk-In Closet
Laundry
- Laundry on upper level
- Dryer
- Washer
Outdoor Features
- Covered patio or porch
Schools
- Hinkle Creek Elementary School
- Noblesville West Middle School
- Noblesville High School
Utilities
- Forced Air Heating System
- Heating System Uses Gas
- Programmable Thermostat
- Electric Water Heater
Community Details
- Association fees include builder controls, maintenance
- Association Phone (317) 631-2213
- Havenwood Subdivision
- Property managed by AAM
- The community has rules related to covenants, conditions, and restrictions
Listing and Financial Details
- Tax Lot 180
- Assessor Parcel Number 290621011035000013
- Seller Concessions Offered
Ownership History
Purchase Details
Home Financials for this Owner
Home Financials are based on the most recent Mortgage that was taken out on this home.Map
Similar Homes in Noblesville, IN
Home Values in the Area
Average Home Value in this Area
Purchase History
| Date | Type | Sale Price | Title Company |
|---|---|---|---|
| Warranty Deed | $488,000 | Trans Ohio Residential Title |
Mortgage History
| Date | Status | Loan Amount | Loan Type |
|---|---|---|---|
| Open | $241,000 | New Conventional |
Property History
| Date | Event | Price | Change | Sq Ft Price |
|---|---|---|---|---|
| 12/20/2024 12/20/24 | Sold | $488,000 | -0.2% | $161 / Sq Ft |
| 11/22/2024 11/22/24 | Pending | -- | -- | -- |
| 11/18/2024 11/18/24 | Price Changed | $489,000 | -0.2% | $162 / Sq Ft |
| 11/18/2024 11/18/24 | Price Changed | $489,900 | -1.8% | $162 / Sq Ft |
| 10/26/2024 10/26/24 | Price Changed | $499,000 | -3.1% | $165 / Sq Ft |
| 10/14/2024 10/14/24 | For Sale | $515,000 | +5.5% | $170 / Sq Ft |
| 02/27/2023 02/27/23 | Sold | $488,000 | -2.4% | $165 / Sq Ft |
| 09/28/2022 09/28/22 | Pending | -- | -- | -- |
| 08/24/2022 08/24/22 | For Sale | $499,990 | -- | $169 / Sq Ft |
Tax History
| Year | Tax Paid | Tax Assessment Tax Assessment Total Assessment is a certain percentage of the fair market value that is determined by local assessors to be the total taxable value of land and additions on the property. | Land | Improvement |
|---|---|---|---|---|
| 2024 | $2,924 | $447,500 | $65,000 | $382,500 |
| 2023 | $2,924 | $239,000 | $65,000 | $174,000 |
| 2022 | $16 | $600 | $600 | $0 |
Source: MIBOR Broker Listing Cooperative®
MLS Number: 22006550
APN: 29-06-21-011-035.000-013
- 5387 Citadel Dr
- 5363 Citadel Dr
- 5421 Landing Place Ln
- 20515 Quicksilver Rd
- 5178 Aegis Dr
- 20485 Country Pine Ct
- 20777 Summitt Rd
- 5030 Nightshade Ln
- 307 Baywood Ct Unit 67
- 102 Knoll Ct Unit D
- TBD Nightshade Ln
- 108 Knoll Ct Unit A
- 107 Knoll Ct Unit F
- 20251 Dayspring Ct
- 104 Walnut Ct
- 2428 Hawthorn Place
- 524 Deerberry Dr
- 20971 Shoreline Ct Unit 305
- 20971 Shoreline Ct Unit 214
- 20971 Shoreline Ct Unit 306

