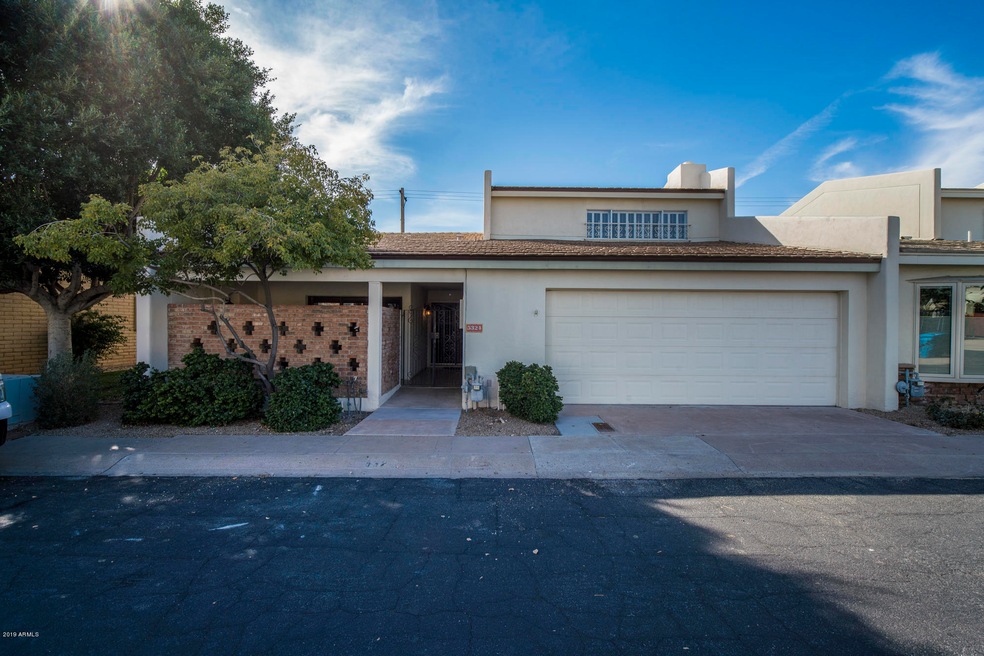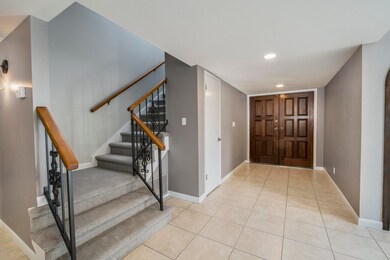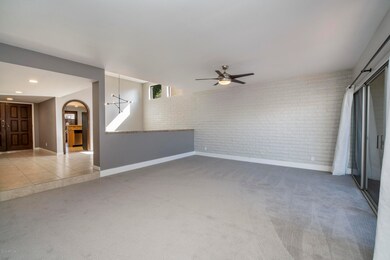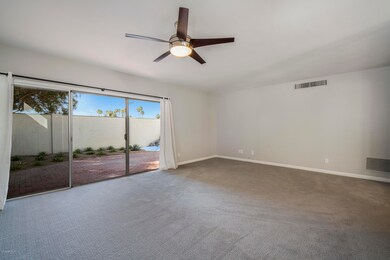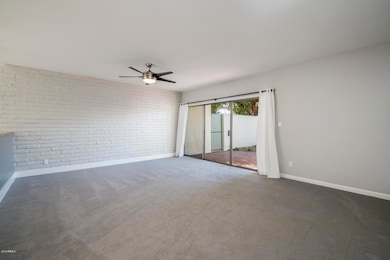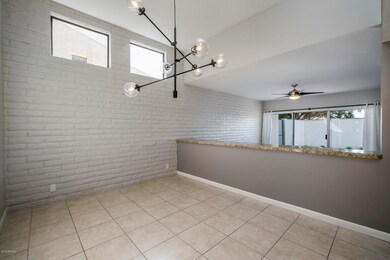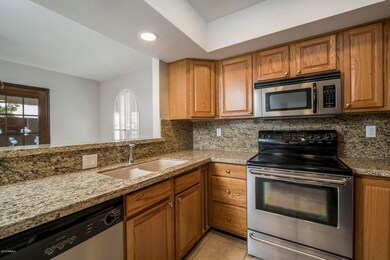
5324 N 20th St Phoenix, AZ 85016
Camelback East Village NeighborhoodEstimated Value: $602,000 - $807,000
Highlights
- Two Primary Bathrooms
- Vaulted Ceiling
- 1 Fireplace
- Phoenix Coding Academy Rated A
- Main Floor Primary Bedroom
- Granite Countertops
About This Home
As of April 2019Location Everyone Wants - Pristine Classic Mid-Century town home with 2 Master Suites, 3 baths and 2-car garage in the Prime location of 20th St. and Camelback. Unbelievable convenience. Literally minutes to Biltmore Fashion Square, restaurants, movies, post office, Interstate 51 -you name it! This spacious mid-century beauty has been freshly painted inside, new carpet installed, new light fixtures and a beautiful large patio with an artistic design including a rock waterfall. As you enter the secluded gated entrance you will see the private front patio where you can enjoy your mornings or quiet time. Then double entry doors lead you into the home w/dining area, kitchen w/separate breakfast rm, large great room, spacious den with fireplace, 2 master suites - one downstairs and one up each with nice walk-in closets and private bath. Plus you have a separate hall bath for guests. The perfect layout! Each room is spacious. No small rooms! Enjoy! See floor plan under document tab.
Last Agent to Sell the Property
SERHANT. License #SA025067000 Listed on: 02/22/2019

Last Buyer's Agent
Non-MLS Agent
Non-MLS Office
Townhouse Details
Home Type
- Townhome
Est. Annual Taxes
- $2,955
Year Built
- Built in 1970
Lot Details
- 3,663 Sq Ft Lot
- Desert faces the back of the property
- Block Wall Fence
- Front Yard Sprinklers
- Sprinklers on Timer
- Private Yard
- Grass Covered Lot
HOA Fees
- $175 Monthly HOA Fees
Parking
- 2 Car Direct Access Garage
- Garage Door Opener
Home Design
- Wood Frame Construction
- Tile Roof
- Block Exterior
- Stucco
Interior Spaces
- 2,256 Sq Ft Home
- 2-Story Property
- Vaulted Ceiling
- Ceiling Fan
- 1 Fireplace
Kitchen
- Built-In Microwave
- Kitchen Island
- Granite Countertops
Flooring
- Carpet
- Tile
Bedrooms and Bathrooms
- 2 Bedrooms
- Primary Bedroom on Main
- Two Primary Bathrooms
- 3 Bathrooms
Schools
- Madison Rose Lane Elementary School
- Madison #1 Middle School
- Camelback High School
Utilities
- Refrigerated Cooling System
- Heating Available
- High Speed Internet
- Cable TV Available
Additional Features
- Covered patio or porch
- Property is near a bus stop
Listing and Financial Details
- Tax Lot 33
- Assessor Parcel Number 164-54-092
Community Details
Overview
- Association fees include ground maintenance
- Aam, Llc Association, Phone Number (602) 957-9191
- La Jolla Subdivision
- FHA/VA Approved Complex
Recreation
- Community Pool
- Community Spa
Ownership History
Purchase Details
Purchase Details
Home Financials for this Owner
Home Financials are based on the most recent Mortgage that was taken out on this home.Purchase Details
Purchase Details
Purchase Details
Purchase Details
Home Financials for this Owner
Home Financials are based on the most recent Mortgage that was taken out on this home.Similar Homes in Phoenix, AZ
Home Values in the Area
Average Home Value in this Area
Purchase History
| Date | Buyer | Sale Price | Title Company |
|---|---|---|---|
| Smithwick Ted | -- | None Listed On Document | |
| Smithwick Ted | $360,000 | Chicago Title Agency | |
| Stevens Robert E | -- | Fidelity National Title | |
| Stevens Robert E | $366,900 | Fidelity National Title | |
| Hauswerx Investments Llc | $254,000 | Title Partners Of Phoenix Ll | |
| Newsome Rose Smith | -- | Arizona Title Agency Inc |
Mortgage History
| Date | Status | Borrower | Loan Amount |
|---|---|---|---|
| Previous Owner | Smithwick Ted | $356,000 | |
| Previous Owner | Smithwick Ted | $355,000 | |
| Previous Owner | Smithwick Ted | $349,200 | |
| Previous Owner | Stevens Robert E | $100,000 | |
| Previous Owner | Newsome Rose Smith | $127,500 |
Property History
| Date | Event | Price | Change | Sq Ft Price |
|---|---|---|---|---|
| 04/26/2019 04/26/19 | Sold | $360,000 | -4.0% | $160 / Sq Ft |
| 02/27/2019 02/27/19 | Pending | -- | -- | -- |
| 02/22/2019 02/22/19 | For Sale | $375,000 | -- | $166 / Sq Ft |
Tax History Compared to Growth
Tax History
| Year | Tax Paid | Tax Assessment Tax Assessment Total Assessment is a certain percentage of the fair market value that is determined by local assessors to be the total taxable value of land and additions on the property. | Land | Improvement |
|---|---|---|---|---|
| 2025 | $3,579 | $32,830 | -- | -- |
| 2024 | $3,476 | $31,267 | -- | -- |
| 2023 | $3,476 | $44,010 | $8,800 | $35,210 |
| 2022 | $3,364 | $36,620 | $7,320 | $29,300 |
| 2021 | $3,432 | $31,800 | $6,360 | $25,440 |
| 2020 | $3,377 | $29,280 | $5,850 | $23,430 |
| 2019 | $3,300 | $27,560 | $5,510 | $22,050 |
| 2018 | $3,214 | $28,450 | $5,690 | $22,760 |
| 2017 | $3,051 | $26,800 | $5,360 | $21,440 |
| 2016 | $2,940 | $26,050 | $5,210 | $20,840 |
| 2015 | $2,736 | $23,030 | $4,600 | $18,430 |
Agents Affiliated with this Home
-
Linda Boatwright

Seller's Agent in 2019
Linda Boatwright
SERHANT.
(602) 615-3589
7 in this area
79 Total Sales
-
N
Buyer's Agent in 2019
Non-MLS Agent
Non-MLS Office
Map
Source: Arizona Regional Multiple Listing Service (ARMLS)
MLS Number: 5887224
APN: 164-54-092
- 5246 N 20th St Unit B1
- 1930 E Missouri Ave
- 1819 E Colter St
- 5314 N Las Casitas Place
- 1744 E Luke Ave
- 1713 E Colter St
- 1807 E Medlock Dr
- 1749 E Medlock Dr
- 1701 E Colter St Unit 491
- 1701 E Colter St Unit 147
- 1701 E Colter St Unit 443
- 1701 E Colter St Unit 280
- 1701 E Colter St Unit 151
- 1701 E Colter St Unit 191
- 1701 E Colter St Unit 226
- 1701 E Colter St Unit 291
- 1701 E Colter St Unit 141
- 2108 E Pasadena Ave
- 2130 E San Juan Ave
- 5320 N 16th St Unit 113
- 5324 N 20th St
- 5326 N 20th St
- 5320 N 20th St
- 5348 N 20th St
- 5330 N 20th St
- 5330 N 20th St
- 5348 N 20th St
- 5346 N 20th St
- 5332 N 20th St
- 5346 N 20th St
- 5332 N 20th St
- 5344 N 20th St
- 5344 N 20th St
- 5334 N 20th St
- 5352 N 20th St
- 5336 N 20th St
- 5354 N 20th St
- 1846 E Georgia Ave
- 5340 N 20th St
- 5340 N 20th St
