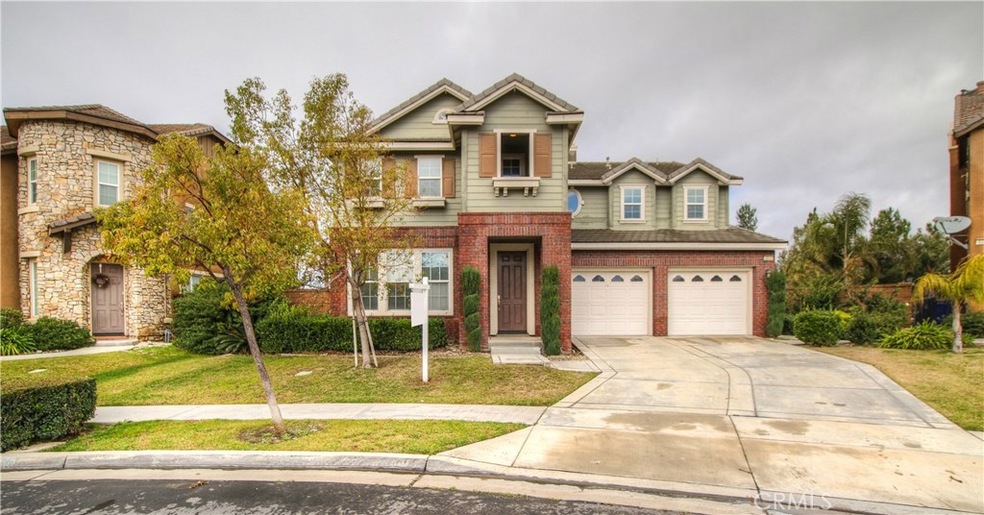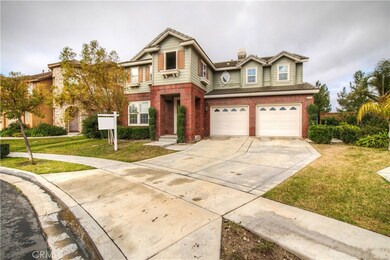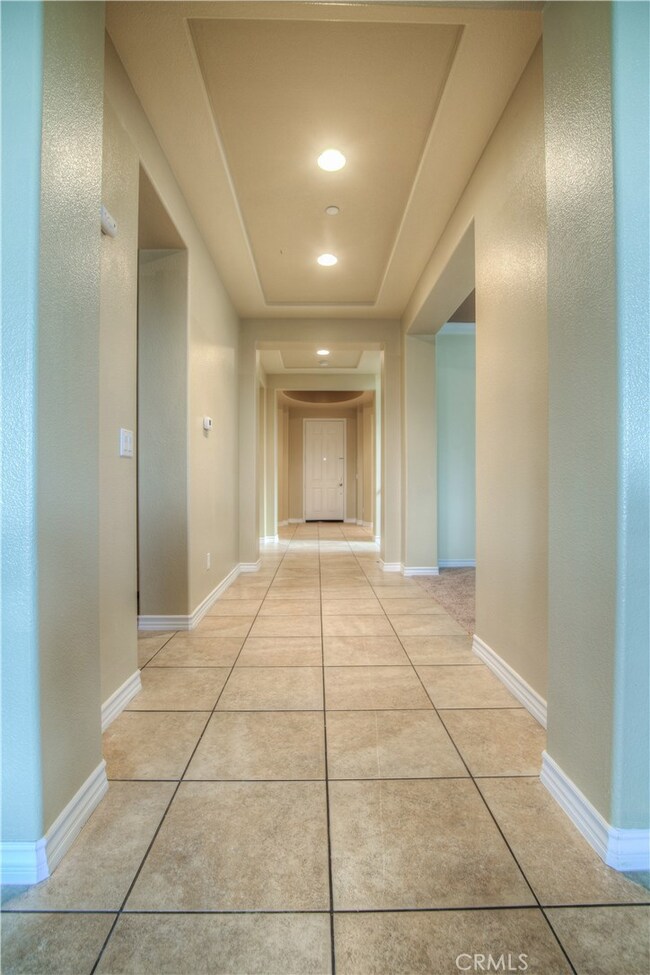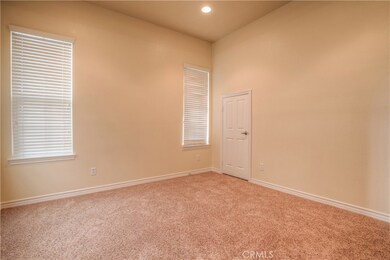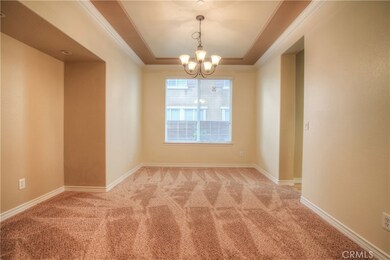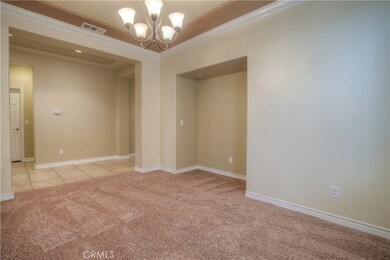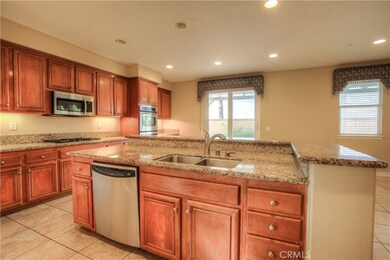
5324 Pescara Way Fontana, CA 92336
Citrus Heights NeighborhoodEstimated Value: $873,773 - $929,000
Highlights
- Fitness Center
- 24-Hour Security
- Open Floorplan
- Summit High School Rated A-
- Heated In Ground Pool
- Dual Staircase
About This Home
As of April 2017Beautiful home in the Amazing Shady Trails Community. If you have been looking for a home for everyone in the family here it is, and what a wonderful home it is. As You enter the home through the formal entry way you will find an open elegant Kitchen with stainless steel appliances, granite countertops, walk-in pantry, lots of cabinets that opens to the family living room that has a nice fireplace for those chilly nights. The lower level has a separate room and full bathroom and could be used for guests or an office. The staircase leads to the second level with a huge bonus room/Loft and is ideal for an entertainment room. you will find 4 bedrooms upstairs, you will enjoy going to each of the bedrooms including the spacious Master Bedroom, 2 sinks one for him and her, a separate shower and Jacuzzi tub and Walk-in Closet. This home features Amazing Mountain and Foothill views. The Exterior fully Landscaped with beautiful custom stone flooring. Absolute for nice relaxing evenings or for family and friend gatherings. . The community features include Gated entry, on-site security, 2 pools... a Jr. olympic pool and a toddler pool, a tot-lot, several multi-use sport courts, a BBQ area, a park and last but not least, the amazing Shady Trails Parkhouse where you will find a Movie theater, Recreation Room, Business center, and a cafe.
Home Details
Home Type
- Single Family
Est. Annual Taxes
- $11,116
Year Built
- Built in 2007
Lot Details
- 7,326 Sq Ft Lot
- Block Wall Fence
- Landscaped
- Level Lot
- Irregular Lot
- Flag Lot
- Private Yard
- Back Yard
HOA Fees
- $199 Monthly HOA Fees
Parking
- 3 Car Direct Access Garage
- Front Facing Garage
- Two Garage Doors
- Garage Door Opener
- Driveway
- Automatic Gate
- On-Street Parking
Home Design
- Turnkey
- Interior Block Wall
Interior Spaces
- 3,664 Sq Ft Home
- Open Floorplan
- Dual Staircase
- Built-In Features
- Ceiling Fan
- Recessed Lighting
- Custom Window Coverings
- Blinds
- Formal Entry
- Family Room with Fireplace
- Family Room Off Kitchen
- Living Room
- Formal Dining Room
- Home Office
- Loft
- Bonus Room
- Storage
- Mountain Views
Kitchen
- Breakfast Area or Nook
- Open to Family Room
- Eat-In Kitchen
- Breakfast Bar
- Walk-In Pantry
- Double Oven
- Built-In Range
- Microwave
- Kitchen Island
- Granite Countertops
- Tile Countertops
- Disposal
Flooring
- Carpet
- Tile
Bedrooms and Bathrooms
- 5 Bedrooms | 1 Main Level Bedroom
- Jack-and-Jill Bathroom
- 4 Full Bathrooms
Laundry
- Laundry Room
- Laundry on upper level
Pool
- Heated In Ground Pool
- Heated Spa
- In Ground Spa
- Fence Around Pool
Outdoor Features
- Covered patio or porch
- Exterior Lighting
Location
- Property is near a park
Schools
- Sierra Elementary School
- Wayne Ruble Middle School
- Summit High School
Utilities
- Two cooling system units
- Forced Air Heating and Cooling System
- Water Heater
- Sewer Paid
Listing and Financial Details
- Tax Lot 34
- Tax Tract Number 16872
- Assessor Parcel Number 1107321190000
Community Details
Overview
- Shady Trails Association, Phone Number (909) 574-0029
Amenities
- Outdoor Cooking Area
- Community Barbecue Grill
- Picnic Area
- Clubhouse
Recreation
- Tennis Courts
- Community Playground
- Fitness Center
- Community Pool
- Community Spa
Security
- 24-Hour Security
- Card or Code Access
Ownership History
Purchase Details
Home Financials for this Owner
Home Financials are based on the most recent Mortgage that was taken out on this home.Purchase Details
Home Financials for this Owner
Home Financials are based on the most recent Mortgage that was taken out on this home.Purchase Details
Purchase Details
Purchase Details
Home Financials for this Owner
Home Financials are based on the most recent Mortgage that was taken out on this home.Similar Homes in Fontana, CA
Home Values in the Area
Average Home Value in this Area
Purchase History
| Date | Buyer | Sale Price | Title Company |
|---|---|---|---|
| Gochez Raul Francisco | $540,000 | First American Title Company | |
| Chakravarthi Srinivasa | $444,500 | Title 365 Company | |
| U S Bank National Association | $499,649 | Accommodation | |
| Us Bank National Association | $499,649 | Accommodation | |
| Amara Idris | $667,500 | North American Title Company |
Mortgage History
| Date | Status | Borrower | Loan Amount |
|---|---|---|---|
| Open | Gochez Raul Francisco | $424,100 | |
| Previous Owner | Chakravarthi Srinivasa | $333,100 | |
| Previous Owner | Amara Idris | $533,850 |
Property History
| Date | Event | Price | Change | Sq Ft Price |
|---|---|---|---|---|
| 04/12/2017 04/12/17 | Sold | $540,000 | -1.8% | $147 / Sq Ft |
| 02/26/2017 02/26/17 | Pending | -- | -- | -- |
| 01/25/2017 01/25/17 | For Sale | $549,900 | +23.8% | $150 / Sq Ft |
| 11/23/2016 11/23/16 | Sold | $444,150 | -7.5% | $121 / Sq Ft |
| 10/06/2016 10/06/16 | Pending | -- | -- | -- |
| 08/24/2016 08/24/16 | For Sale | $480,000 | -- | $131 / Sq Ft |
Tax History Compared to Growth
Tax History
| Year | Tax Paid | Tax Assessment Tax Assessment Total Assessment is a certain percentage of the fair market value that is determined by local assessors to be the total taxable value of land and additions on the property. | Land | Improvement |
|---|---|---|---|---|
| 2024 | $11,116 | $614,429 | $153,607 | $460,822 |
| 2023 | $10,483 | $602,381 | $150,595 | $451,786 |
| 2022 | $10,438 | $590,569 | $147,642 | $442,927 |
| 2021 | $10,350 | $578,989 | $144,747 | $434,242 |
| 2020 | $10,320 | $573,052 | $143,263 | $429,789 |
| 2019 | $10,131 | $561,816 | $140,454 | $421,362 |
| 2018 | $10,203 | $550,800 | $137,700 | $413,100 |
| 2017 | $9,143 | $444,150 | $102,000 | $342,150 |
| 2016 | $9,894 | $518,800 | $181,700 | $337,100 |
| 2015 | $9,607 | $494,000 | $173,000 | $321,000 |
| 2014 | $9,339 | $462,000 | $162,000 | $300,000 |
Agents Affiliated with this Home
-
LETICIA PALOS

Seller's Agent in 2017
LETICIA PALOS
Keller Williams Riverside
34 Total Sales
-

Buyer's Agent in 2017
Jose Valencia
Century 21 Award
(310) 903-8130
-
Jonathan Stofenmacher

Seller's Agent in 2016
Jonathan Stofenmacher
Edgestone Real Estate, Inc.
(818) 535-1868
8 Total Sales
-
Ray Kottapalli
R
Buyer's Agent in 2016
Ray Kottapalli
Ray Kottapalli
(562) 659-4518
30 Total Sales
Map
Source: California Regional Multiple Listing Service (CRMLS)
MLS Number: CV17017446
APN: 1107-321-19
- 15533 Syracuse Ln
- 5592 Merano Way
- 5604 Altamura Way Unit 10
- 15547 Kings Peak Dr
- 5582 Siracusa Way
- 15688 Portenza Dr
- 15765 Kings Peak Dr
- 5230 Starling St
- 5249 Jarvis Ln
- 15190 Fox Ridge Dr
- 5369 Parkside Way
- 5384 Palestrina Way
- 15723 Parkhouse Dr Unit 105
- 15723 Parkhouse Dr Unit 71
- 5327 Novara Ave
- 5367 Novara Ave
- 5633 Galasso Ave
- 15992 Jamie Ln Unit 1
- 5628 Kate Way Unit 3
- 5144 Godinez Dr
- 5324 Pescara Way
- 5338 Pescara Way
- 5312 Pescara Way
- 5342 Pescara Way
- 15528 Portenza Dr
- 15539 Portenza Dr
- 15542 Portenza Dr
- 5354 Pescara Way
- 15543 Portenza Dr
- 15538 Syracuse Ln
- 15546 Portenza Dr
- 15548 Syracuse Ln
- 15557 Portenza Dr
- 15558 Portenza Dr
- 15552 Syracuse Ln
- 15519 Syracuse Ln
- 15561 Portenza Dr
- 5272 Darwin Ln
- 15564 Portenza Dr
- 15566 Syracuse Ln
