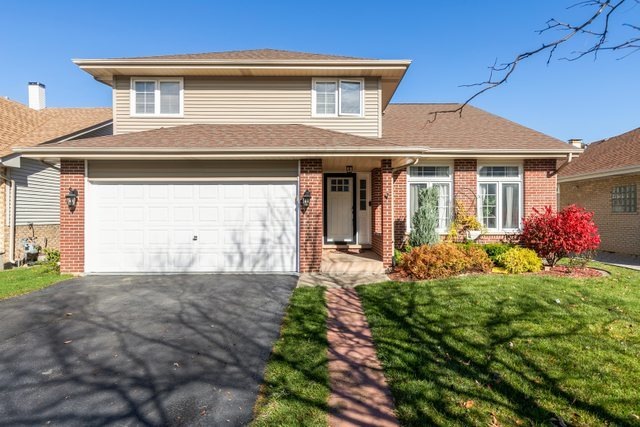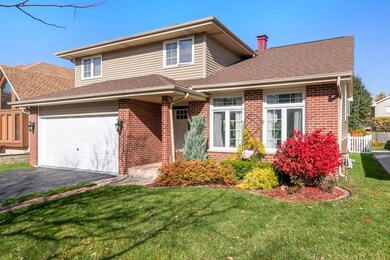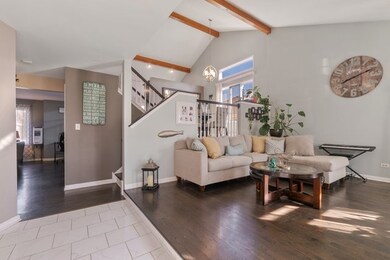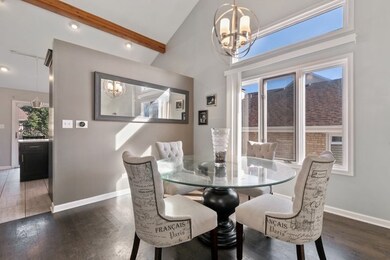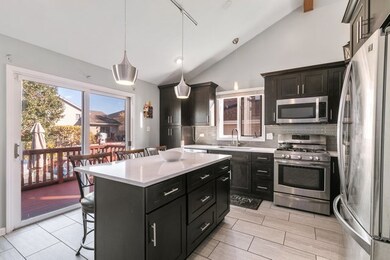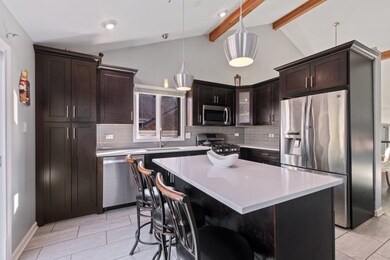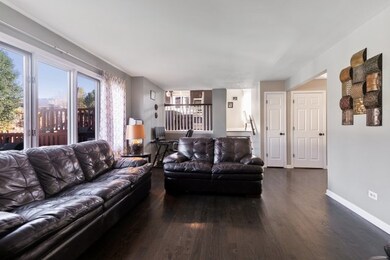
Estimated Value: $398,256 - $427,000
Highlights
- Above Ground Pool
- Recreation Room
- Wood Flooring
- Deck
- Vaulted Ceiling
- Main Floor Bedroom
About This Home
As of December 2020MULTIPLE OFFERS RECEIVED - Best and highest due by 5pm on Monday, 11/9. Gorgeous tri-level 4 bed/2.5 bath home in southwest Alsip! This lovely single family home boasts brand new mahogany hardwood floors throughout and a beautiful tiled entrance. Home chefs will love the renovated kitchen with matching stainless steel appliances, quartz countertops, farmhouse sink and modern ebony colored cabinets. The well-sized family room offers views of the backyard pool and bi-level deck. The upper level includes a spacious owner's bedroom with en-suite full bath. The other two upper level bedrooms share a full hall bath. There's plenty of room to entertain in the basement recreation room and extra bedroom. Tons of upgrades throughout! All of this in a fantastic location just 10 mins to the Metra, 7 mins to 294, and 19 mins to midway airport. Come see it today!
Last Agent to Sell the Property
Melissa Kingsbury
Redfin Corporation License #475177202 Listed on: 10/30/2020

Home Details
Home Type
- Single Family
Est. Annual Taxes
- $11,646
Year Built
- 1999
Lot Details
- 5,663
HOA Fees
- $7 per month
Parking
- Attached Garage
- Garage Door Opener
- Parking Included in Price
- Garage Is Owned
Home Design
- Brick Exterior Construction
- Vinyl Siding
- Masonite
Interior Spaces
- Vaulted Ceiling
- Skylights
- Recreation Room
- Partially Finished Basement
- Partial Basement
- Storm Screens
Kitchen
- Breakfast Bar
- Oven or Range
- Range Hood
- Microwave
- Dishwasher
- Stainless Steel Appliances
- Kitchen Island
- Disposal
Flooring
- Wood
- Laminate
Bedrooms and Bathrooms
- Main Floor Bedroom
- Primary Bathroom is a Full Bathroom
Laundry
- Laundry on main level
- Dryer
- Washer
Outdoor Features
- Above Ground Pool
- Deck
- Porch
Utilities
- Forced Air Heating and Cooling System
- Heating System Uses Gas
- Lake Michigan Water
Listing and Financial Details
- Homeowner Tax Exemptions
Ownership History
Purchase Details
Home Financials for this Owner
Home Financials are based on the most recent Mortgage that was taken out on this home.Purchase Details
Home Financials for this Owner
Home Financials are based on the most recent Mortgage that was taken out on this home.Purchase Details
Home Financials for this Owner
Home Financials are based on the most recent Mortgage that was taken out on this home.Similar Homes in the area
Home Values in the Area
Average Home Value in this Area
Purchase History
| Date | Buyer | Sale Price | Title Company |
|---|---|---|---|
| Haymon Kee Shaun | $315,000 | First American Title | |
| Housen Jamel A | $242,000 | None Available | |
| Kasprowicz Janusz B | $199,000 | -- |
Mortgage History
| Date | Status | Borrower | Loan Amount |
|---|---|---|---|
| Previous Owner | Haymon Kee Shaun | $309,294 | |
| Previous Owner | Housen Jamel A | $234,618 | |
| Previous Owner | Housen Jamel A | $25,000 | |
| Previous Owner | Housen Jamel A | $237,616 | |
| Previous Owner | Kasprowicz Janusz B | $120,000 | |
| Previous Owner | Kasprowicz Janusz B | $25,000 | |
| Previous Owner | Kasprowicz Janusz B | $178,500 | |
| Previous Owner | Kasprowicz Janusz B | $32,000 | |
| Previous Owner | Kasprowicz Janusz B | $35,000 | |
| Previous Owner | Kasprowicz Janusz B | $177,300 |
Property History
| Date | Event | Price | Change | Sq Ft Price |
|---|---|---|---|---|
| 12/21/2020 12/21/20 | Sold | $315,000 | +3.3% | $149 / Sq Ft |
| 11/10/2020 11/10/20 | Pending | -- | -- | -- |
| 11/06/2020 11/06/20 | Price Changed | $305,000 | -3.2% | $144 / Sq Ft |
| 10/30/2020 10/30/20 | For Sale | $315,000 | +30.2% | $149 / Sq Ft |
| 10/02/2014 10/02/14 | Sold | $242,000 | -5.1% | $105 / Sq Ft |
| 08/19/2014 08/19/14 | Pending | -- | -- | -- |
| 07/31/2014 07/31/14 | Price Changed | $254,900 | -1.6% | $111 / Sq Ft |
| 07/14/2014 07/14/14 | Price Changed | $259,000 | -2.3% | $113 / Sq Ft |
| 06/28/2014 06/28/14 | For Sale | $265,000 | -- | $115 / Sq Ft |
Tax History Compared to Growth
Tax History
| Year | Tax Paid | Tax Assessment Tax Assessment Total Assessment is a certain percentage of the fair market value that is determined by local assessors to be the total taxable value of land and additions on the property. | Land | Improvement |
|---|---|---|---|---|
| 2024 | $11,646 | $30,001 | $3,163 | $26,838 |
| 2023 | $11,646 | $30,001 | $3,163 | $26,838 |
| 2022 | $11,646 | $32,604 | $2,731 | $29,873 |
| 2021 | $11,135 | $32,604 | $2,731 | $29,873 |
| 2020 | $11,084 | $32,604 | $2,731 | $29,873 |
| 2019 | $8,097 | $24,200 | $2,443 | $21,757 |
| 2018 | $7,786 | $24,200 | $2,443 | $21,757 |
| 2017 | $7,865 | $24,200 | $2,443 | $21,757 |
| 2016 | $10,585 | $29,970 | $2,012 | $27,958 |
| 2015 | $8,422 | $22,042 | $2,012 | $20,030 |
| 2014 | $8,135 | $22,042 | $2,012 | $20,030 |
| 2013 | $7,082 | $26,121 | $2,012 | $24,109 |
Agents Affiliated with this Home
-

Seller's Agent in 2020
Melissa Kingsbury
Redfin Corporation
(312) 480-1350
-
Malaika Johnson
M
Buyer's Agent in 2020
Malaika Johnson
Solid Realty Services Inc
(773) 281-1000
1 in this area
4 Total Sales
-
Betty Prejzner

Seller's Agent in 2014
Betty Prejzner
USA Realty Group Inc
(630) 234-2104
41 Total Sales
-
B
Buyer's Agent in 2014
Ben Utterback
USA Realty Group Inc
Map
Source: Midwest Real Estate Data (MRED)
MLS Number: MRD10914550
APN: 24-21-102-030-0000
- 5316 W Mint Julip Dr
- 5318 W Dixie Dr Unit 10
- 5249 W Mint Julip Dr Unit 5249
- 11435 Crossings Ct
- 11614 S Leclaire Ave
- 11300 S Leclaire Ave
- 11236 S Lawler Ave
- 11036 Jodan Dr Unit 3D
- 5137 W 118th St
- 11035 Deblin Ln Unit 205
- 15618 S Lavergne Ave
- 11001 Deblin Ln Unit 307
- 11001 Deblin Ln Unit 205
- 11010 Central Ave Unit 2B
- 10943 Deblin Ln
- 5023 W 119th St
- 11007 Major Ave
- 5425 W 108th Place
- 11921 S Lavergne Ave
- 11013 Menard Ave
- 5324 W Mint Julip Dr
- 5332 W Mint Julip Dr
- 5340 W Mint Julip Dr
- 5308 W Mint Julip Dr
- 5325 W Dixie Dr
- 5333 W Dixie Dr
- 5317 W Dixie Dr
- 5341 W Dixie Dr
- 5348 W Mint Julip Dr
- 5300 W Mint Julip Dr
- 5351 W Mint Julip Dr Unit 201
- 5351 W Mint Julip Dr Unit 5351
- 5351 W Mint Julip Dr Unit 5351
- 5351 W Mint Julip Dr Unit 5351
- 5351 W Mint Julip Dr Unit 5351
- 5351 W Mint Julip Dr Unit 5351
- 5351 W Mint Julip Dr Unit 5351
- 5351 W Mint Julip Dr Unit 5351
- 5351 W Mint Julip Dr Unit 5351
- 5351 W Mint Julip Dr Unit 5351
